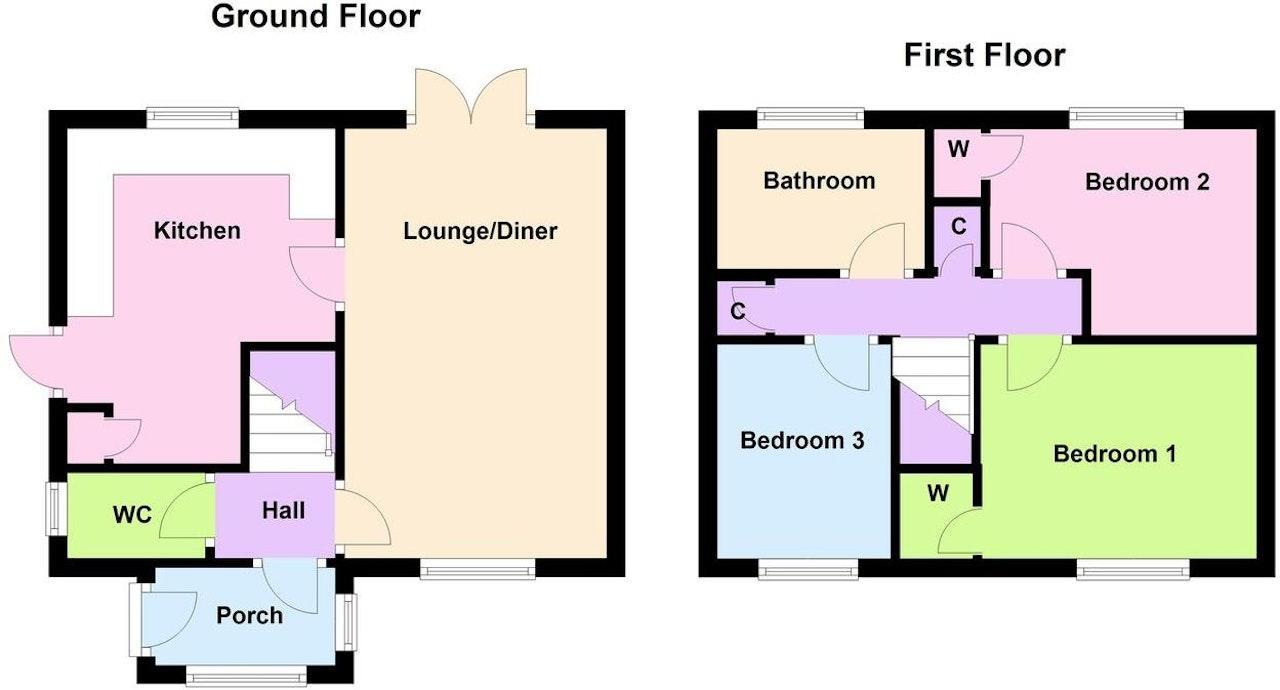Semi-detached house for sale in Winterbourne Court, Corby NN18
* Calls to this number will be recorded for quality, compliance and training purposes.
Property features
- No chain
- New double glazing windows
- Fully rendered for cheaper energy bills
- Modern combi boiler
- Large garage and parking
- Well present throughout
- Refitted shower-room
- Popular location
- Good transport links
- The lowest council tax band
Property description
Stuart Charles are delighted to offer for sale with no chain this semi detached family home located in the Beanfield area of Corby. Having been updated by the current owners an early viewing is recommended to avoid missing out on this home. The accommodation on offer comprises of a an extended entrance porch, W.C, a kitchen/breakfast room, large lounge/diner with French doors to the rear garden. To the first floor are three good size bedrooms and a refitted three piece family shower-room. Outside to the front is low maintenance laid lawn which is enclosed by a low level wall with a large green area. To the rear is a versatile space with patios, lawned areas, and decked sections, perfect for relaxing or entertaining outdoors. The gated access at the rear of the property opens up possibilities for additional parking or storage. You'll also find a substantial timber garden shed and a spacious brick garage on the premises. The garage is not only powered but also features an electric door for convenience. Additionally, the driveway adjacent to the garage offers even more off-road parking options.
Entrance Porch
Entered via a double glazed door to the side elevation.
Entrance Hall
Entered via a double glazed door, radiator, stairs rising to first floor landing, door to:
Guest Wc (1.52m x 1.10m (4'11" x 3'7"))
Fitted to comprise a two piece white suite comprising a low level wash hand basin, low level pedestal, radiator, double glazed window to side elevation.
Lounge/Diner (3.38m x 6.28m (11'1" x 20'7"))
Tv point, radiator, double glazed window to front elevation, double glazed French doors to rear elevation.
Kitchen (3.08m x 5.06m (10'1" x 16'7"))
Fitted to comprise a range of base and eye level units with a one and a half bowl steel sink and drainer, integrated double oven, electric hob, space for automatic washing machine, space for free standing fridge/freezer, under stairs storage cupboard, radiator, double glazed door to side elevation, double glazed window to rear elevation.
Landing
Loft access, storage cupboard, airing cupboard, doors to:
Bedroom One (3.41m x 3.23m (11'2" x 10'7"))
Double glazed window to front elevation, radiator, built in wardrobe.
Bedroom Two (3.32m x 2.99m (10'10" x 9'9"))
Double glazed window to front elevation, radiator.
Bedroom Three (2.13m x 3.41m (6'11" x 11'2"))
Double glazed window to front elevation, radiator.
Shower-Room (2.41m x 2.01m (7'10" x 6'7"))
Featuring a three piece suite with shower, low level pedestal, low level wash hand basin, extractor, double glazed window to rear elevation.
Outside
Outside to the front is low maintenance laid lawn which is enclosed by a low level wall.
To the rear is a versatile space with patios, lawned areas, and decked sections, perfect for relaxing or entertaining outdoors. The gated access at the rear of the property opens up possibilities for additional parking or storage. You'll also find a substantial timber garden shed and a spacious brick garage on the premises. The garage is not only powered but also features an electric door for convenience. Additionally, the driveway adjacent to the garage offers even more off-road parking options.
Garage (5.21m x 3.78m (17'1 x 12'5))
Power, lights, electric garage door and also a courtesy door to the side
Property info
For more information about this property, please contact
Stuart Charles Estate Agents, NN17 on +44 1536 235315 * (local rate)
Disclaimer
Property descriptions and related information displayed on this page, with the exclusion of Running Costs data, are marketing materials provided by Stuart Charles Estate Agents, and do not constitute property particulars. Please contact Stuart Charles Estate Agents for full details and further information. The Running Costs data displayed on this page are provided by PrimeLocation to give an indication of potential running costs based on various data sources. PrimeLocation does not warrant or accept any responsibility for the accuracy or completeness of the property descriptions, related information or Running Costs data provided here.

































.png)
