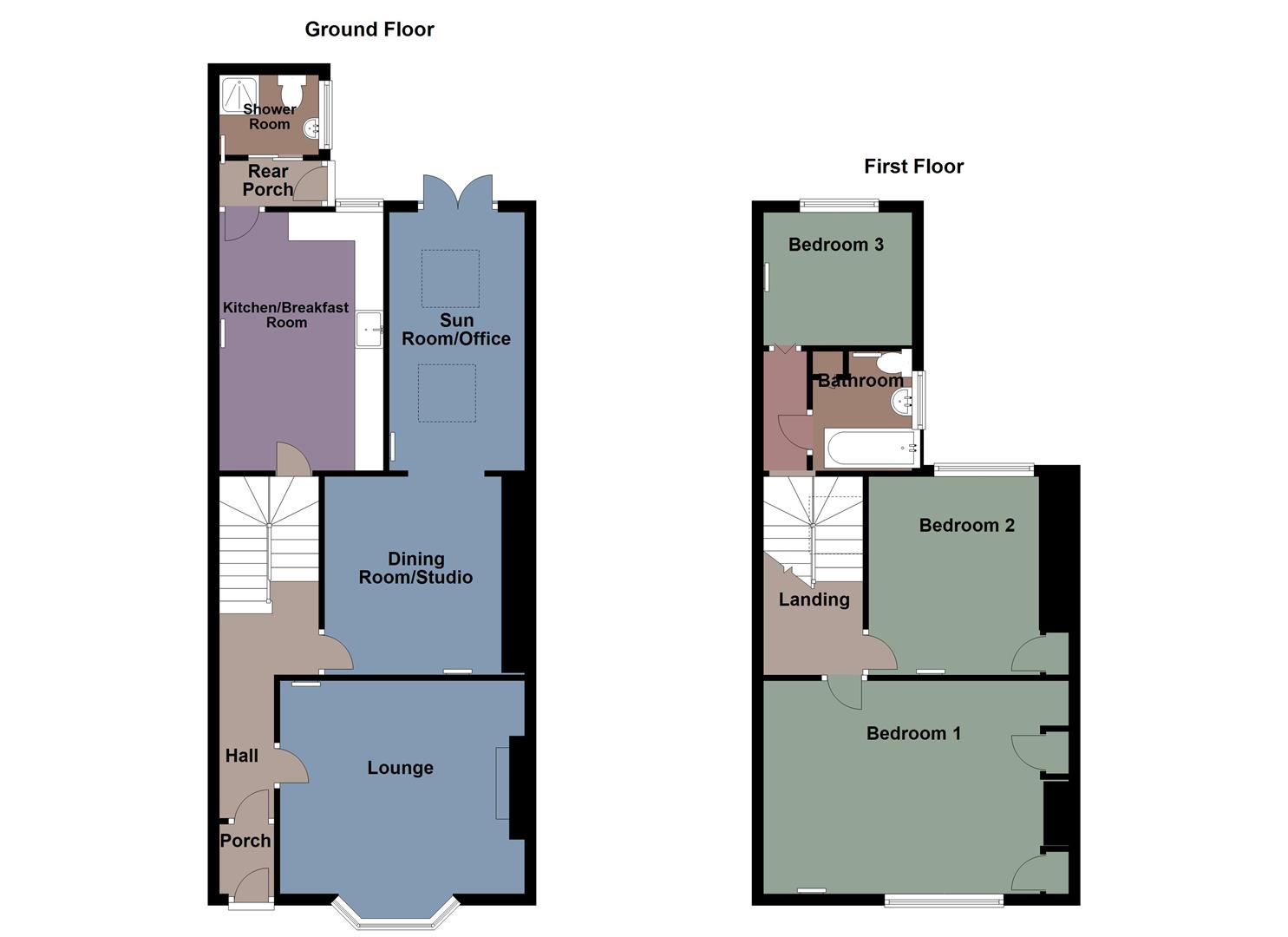Terraced house for sale in George Street, Swansea SA1
* Calls to this number will be recorded for quality, compliance and training purposes.
Property features
- Three bedroom terrace home
- Beautiful original features
- Lounge with by window
- Dining room opening into the sunroom
- Ground floor shower room
- First floor bathroom
- Beautiful rear garden
- Blend of original charm and modern convenience
Property description
This charming terrace home, brimming with original features including high ceilings, fireplaces, window shutters and alcove cupboards, offers a unique living experience in the heart of Swansea. Its central location provides easy access to the city centre and beach-front as well as excellent commuter links to train and bus stations, University campuses and the M4 motorway. The accommodation on the ground floor comprises an entrance porch, hallway, lounge, dining room which seamlessly opens into the sunroom featuring skylights, kitchen, and a convenient shower room. Upstairs, the first floor hosts three bedrooms and a bathroom, ensuring ample space for comfortable living.
Externally, the rear garden is a haven, boasting a wildlife pond and a variety of beautiful shrubs and trees, offering a serene retreat from urban life. With its blend of original charm, convenient location and delightful outdoor space, this terrace home presents an enticing opportunity for those seeking a unique and character-filled dwelling in Swansea.
The Accommodation Comprises
Ground Floor
Porch
Entered via door to front, bamboo flooring, half tiled walls, stained glass door leading into the hallway.
Hall
This hallway boasts high ceilings and a classic dado rail adding character to the space, bamboo flooring, staircase leading to the first floor serves as a focal point.
Lounge (3.90m x 4.46m into bay (12'9" x 14'7" into bay ))
The lounge offers a charming reception space characterised by lovely features. The high ceilings adorned with decorative coving create an atmosphere of sophistication. A double glazed bay window at the front, complete with original shutters and a cosy window seat, invites natural light into the room while adding a touch of classic charm. Gas fire nestled within a surround serves as a focal point, bamboo flooring, radiators.
Dining Area/Studio (3.47m x 3.13m (11'4" x 10'3"))
Bamboo flooring, original alcove cupboards, radiator, open plan to Sun Room/Office.
Sun Room/Office
Sunroom with two skylights, radiator, bamboo flooring and double glazed double doors opening onto a charming rear garden.
Another Aspect Of The Sun Room/Office
Kitchen/Breakfast Room (4.52m x 2.87m (14'10" x 9'5"))
Fitted with wall base units with worktop space over, belfast sink with tiled splashbacks. Plumbing for washing machine, space for cooker, double glazed window to rear, radiator, floor mounted gas combination boiler, door to the rear porch.
Rear Porch
Double glazed door to side, door to the shower room.
Shower Room
Three piece suite comprising tiled shower area, wash hand basin and WC. Tiled walls, double glazed window to side, radiator, tiled flooring.
First Floor
Landing
Spacious landing area with a skylight, access to boarded loft.
Bedroom 1 (3.73m x 5.00m (12'2" x 16'4"))
High ceiling with decorative coved ceiling, double glazed window to front, two storage cupboards, stripped floorboards, two radiators.
Another Aspect Of Bedroom 1
Bedroom 2 (3.47m x 3.14m (11'5" x 10'4"))
Double glazed window to rear, storage cupboard, radiator.
Bedroom 3 (2.33m x 2.60m (7'8" x 8'6"))
Double glazed window to rear, radiator.
Bathroom
Three piece suite comprising bath, wash hand basin and WC. Part tiled walls, frosted double glazed window to side, storage cupboard, radiator.
External
The property features a quaint forecourt garden at the front.
The rear garden offers a delightful retreat, enclosed with a garden shed, it boasts a wildlife pond and an array of mature shrubs, along with flower and vegetable planters, creating a charming outdoor oasis.
External
Aerial Views
Agents Note
Tenure - Freehold Council Tax Band - C
Services - Mains electric. Mains sewerage. Mains Gas. Mains water.
Mobile Coverage - EE Vodafone Three O2 Broadband - Basic 15 Mbps Superfast 80 Mbps Ultrafast 1000 Mbps Satellite / Fibre TV Availability - BT Sky
Property info
For more information about this property, please contact
Astleys - Swansea, SA1 on +44 1792 925017 * (local rate)
Disclaimer
Property descriptions and related information displayed on this page, with the exclusion of Running Costs data, are marketing materials provided by Astleys - Swansea, and do not constitute property particulars. Please contact Astleys - Swansea for full details and further information. The Running Costs data displayed on this page are provided by PrimeLocation to give an indication of potential running costs based on various data sources. PrimeLocation does not warrant or accept any responsibility for the accuracy or completeness of the property descriptions, related information or Running Costs data provided here.








































.png)


