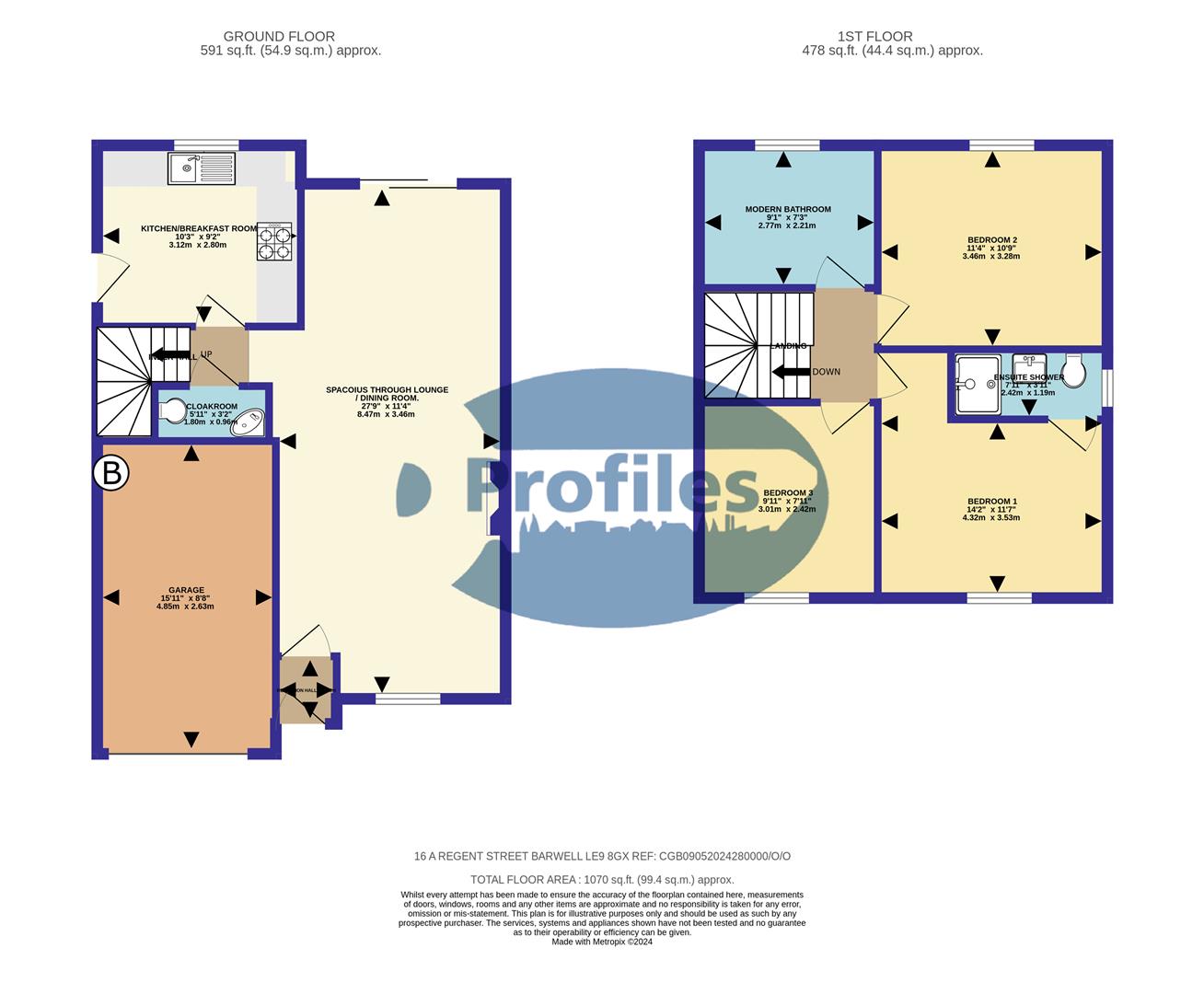Detached house for sale in Regent Street, Barwell, Leicester LE9
* Calls to this number will be recorded for quality, compliance and training purposes.
Property description
A modern tastefully decorated, immaculately maintained, 3 bedroom, 2 bathroom family detached house. The property has the benefit of, gas central heating (condensing combination boiler), PVCu double glazing, modern fitted breakfast kitchen, magnificent through lounge/ dining room, bedroom 1 with ensuite shower, modern bathroom with shower, 3/4 car block paved driveway, side patio graden, enclosed low maintenance garden and 1GBPS internet.
The property is ideally located in a popular residential area, close to all local amenities, including local shops, schools and regular public transport services. Conveniently situated for commuting to all major road links, such as the M69, M1, M6 and A5.
Viewing essential.
Reception Hall/Porch. (1.04 x 1.02 (3'4" x 3'4"))
Obscure double glazed door and ceramic tiled floor.
Attractive Through Lounge / Dining Room. (8.47 (max) x 3.46 (max) (27'9" (max) x 11'4" (max))
Walk-in PVCu double glazed bay window, PVCu double glazed patio doors, radiators and feature electric fire in an attractive surround with a raised hearth.
Inner Hallway. (2.70 x 2.03 (8'10" x 6'7"))
Easy ttead staircase with a spindle balustrade leading to the first floor via a quarter landing.
Guest Cloakroom. (1.80 x 0.96 (5'10" x 3'1"))
Suite in white, corner wash hand basin, low flush wc and extractor fan.
Modern Breakfast Kitchen (Rear). (3.12 x 2.80 (10'2" x 9'2"))
11/2 bowl stainless steel sink unit, range of attractive base and wall units (6 base and 5 wall inclusive of an open display corner unit), associated work surfaces, split level gas hob, electric (fan assisted) oven, extractor hood, fitted dish washer, ceramic tiled floor, PVCu double glazed window, obscure PVCu double glazed door, radiator and smoke alarm.
Quater Landing.
Radiator.
First Floor Landing. (2.70 x 2.03 (8'10" x 6'7"))
Roof void access.
Bedroom 1 (Front). (4.34 (max) x 3.53 (max) (14'2" (max) x 11'6" (max))
PVCu double glazed window and radiator.
En-Suite Shower. (2.42 x 1.19 (7'11" x 3'10"))
Suite in white, fitted double shower cubicle with a chrome mixer shower, wash hand basin, low flush wc, ceramic wall tiling, shaver point, obscure PVCu double glazed window, down lights to the ceiling, extractor fan and radiator.
Bedroom 2 (Rear). (3.46 x 3.28 (11'4" x 10'9"))
PVCu double glazed window and radaitor.
Bedroom 3 (Front). (3.01 x 2.42 (9'10" x 7'11"))
PVCu double glazed window and radiator.
Modern Bathroom (Rear). (2.66 x 2.19 (8'8" x 7'2"))
Full suite in white, oval corner bath with a chrome mixer shower, wash hand basin, low flush wc, ceramic tiled floor, extractor fan, obscure PVCu double glazed window, radiator, and ceramic wall tiling.
Outside
Front garden with a block paved drive with parking for 3 to 4 cars, water tap and side gated access.
Side patio garden.
Enclosed low maintenance rear garden with external power points, water tap and artificial lawn.
Garage. (4.85 x 2.63 (15'10" x 8'7"))
Up and over door with poer point, and wall mounted gas fired condensing combination boiler ( Ideal Logic Condensing Combination C30).
Property info
16Aregentstreetbarwellle98Gxref09052024280000Oo-Hi View original

For more information about this property, please contact
Profiles, LE10 on +44 1455 364026 * (local rate)
Disclaimer
Property descriptions and related information displayed on this page, with the exclusion of Running Costs data, are marketing materials provided by Profiles, and do not constitute property particulars. Please contact Profiles for full details and further information. The Running Costs data displayed on this page are provided by PrimeLocation to give an indication of potential running costs based on various data sources. PrimeLocation does not warrant or accept any responsibility for the accuracy or completeness of the property descriptions, related information or Running Costs data provided here.




























.png)

