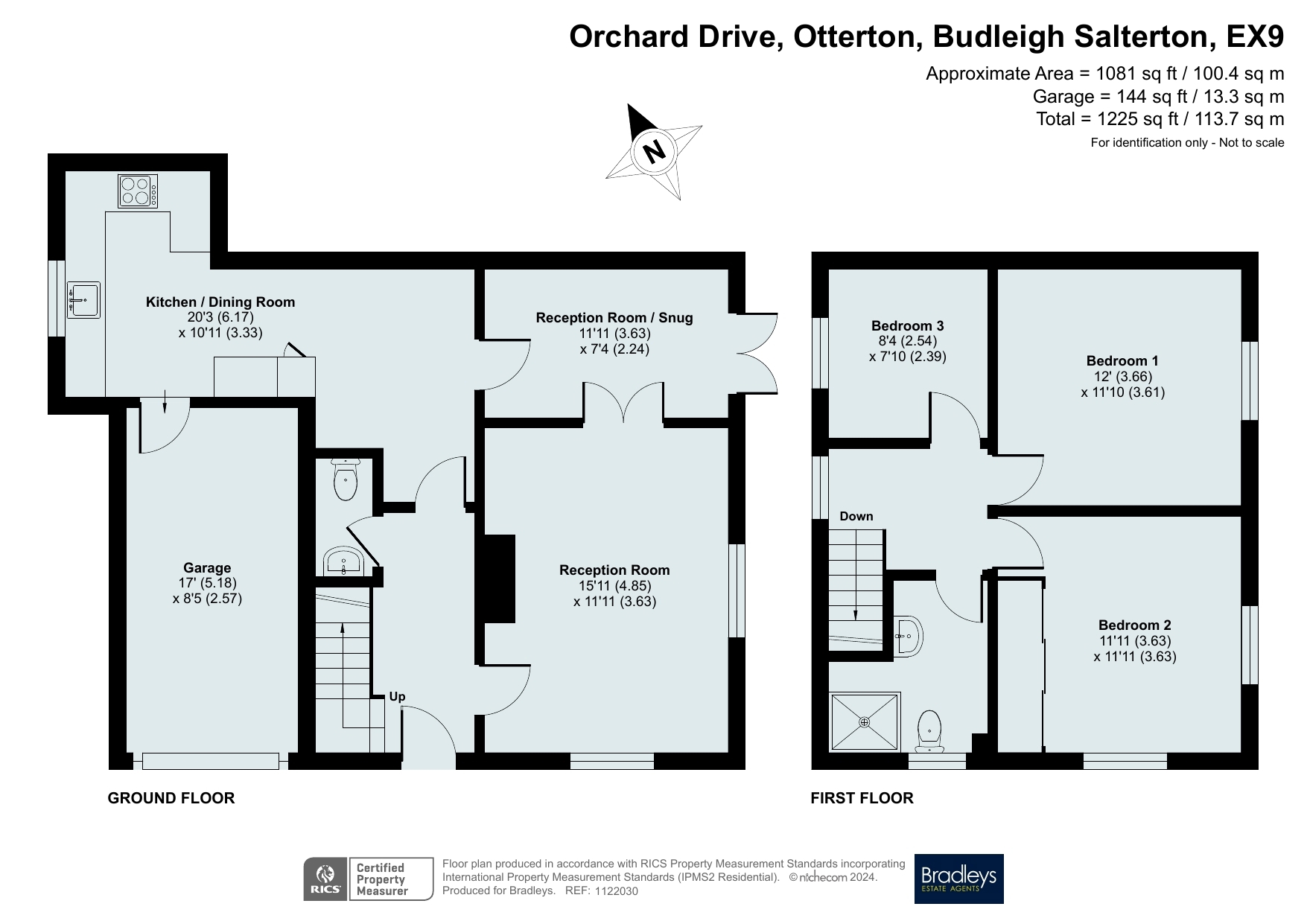End terrace house for sale in Orchard Drive, Otterton, Budleigh Salterton, Devon EX9
* Calls to this number will be recorded for quality, compliance and training purposes.
Property features
- 3 Bedrooms End Of Terrace
- Cloakroom/WC
- Sitting Room
- Reception Room/Snug
- Kitchen/Dining Room
- Shower Room
- Garage & Drive
- Front Garden
Property description
This is a great opportunity to purchase a charming three bedroom end of terrace family home, which is situated in a cul-de-sac in the sought after village of Otterton. The property is very well presented and benefits from having a single attached garage and driveway providing off road parking.
Reception Hall
Modern electric radiator, shoe cupboard, coat hooks and electric consumer units. Stairs rise to the first floor with storage cupboard under. Doors lead to cloakroom, sitting room and dining room.
Cloakroom
Fitted with a white suite comprising, built-in vanity storage unit with inset wash hand basin, mixer tap, tiled splashback and WC. Modern electric radiator, matching towel holder and toilet roll holder and an extractor fan.
Sitting Room
A lovely light dual aspect room with double glazed windows to the front and side elevations, feature fire surround with hearth and inset electric log-effect stove, built-in low level storage cupboard, range of wall mounted storage cupboards to include glass fronted shelved display units. Television point, telephone point, two modern electric radiators and glazed double doors which lead through to a further reception roomSnug
Reception Room/Snug
Double glazed French doors leading out to the front garden. Television point, telephone point, modern electric radiator, inner door leading to the kitchen/dining room.
Kitchen/Dining Room
This room has been extended to make a lovely spacious kitchen/dining room, which benefits from having natural stone floor tiles throughout and is fitted with a good range of matching built-in base and eye level units. Rolled edge work surfaces with inset one and a half bowl stainless steel sink unit with drainer and mixer tap, inset electric hob with integrated extractor hood with light above and built-in electric oven below. Tiled Spalshbacks, integrated fridge and freezer, integrated dishwasher, space for dining table and chairs and two modern electric radiators. Inner doors to garage which offers a utility area and door to hallway.
First Floor Landing
Double glazed window offering a very pleasant semi rural outlook to the surrounding countryside. Built-in storage cupboard, ceiling hatch to loft space with pull down ladder and light. Ceiling mounted smoke alarm and doors leading to ...
Bedroom One
A good sized double bedroom offering plenty of space for bedroom furniture, double glazed window and modern electric radiator.
Bedroom Two
Another good size, bright and spacious dual aspect bedroom having double glazed windows to the front and side elevations benefiting from some lovely views. Built-in storage cupboards divided into two sections, one half offering hanging space with further storage above, the other half housing the hot water cylinder with slatted shelving above. There is also a wall mounted electric immersion switch and 24 hour timer control. Modern electric radiator and telephone point.
Bedroom Three
Double glazed window offering a very pleasant semi-rural outlook and modern electric radiator.
Shower Room
This room has been tastefully refurbished to benefit from having a white suite comprising, large glazed shower enclosure with wall mounted Mira electric shower unit, built-in vanity storage unit with inset wash hand basin and low level WC. Tiled walls with wall mounted modern style mirror with integrated light and chrome ladder style electric towel radiator. Wood effect flooring, matching towel rails and toilet roll holder and double glazed window.
Garage
A single garage with up and over door, power points and lights. Part of the garage offers a utility area having a range of built-in base and wall units, roll edged work surface, inset wash hand basin with drainer, space and plumbing for washing machine and space for further appliances.
Outside
The garden is to the front of the property with access via pedestrian gates from Orchard Drive and from the private driveway. The garden is immaculately presented and designed with low maintenance in mind having been attractively landscaped to offer a stone resin seating area, shaped lawns with shaped mature flower and shrub borders and it also benefits from having a beautiful climbing Wisteria, an external power point and a wall light.
Material Information
What3words: ///servers.newer.sharper
Tenure: Freehold
Council Tax: Band D with East Devon District Council.
Mains: Electricity, Water & Drainage.
Heating: Electric Heating.
Mobile: EE, O2 & Vodafone - Limited.
Broadband: Standard, Superfast & Ultrafast - Avaliable.
Flood Risk: Very low risk means that this area has a chance of flooding of less than 0.1% each year.
Property info
For more information about this property, please contact
Bradleys Estate Agents - Budleigh Salterton, EX9 on +44 1395 884012 * (local rate)
Disclaimer
Property descriptions and related information displayed on this page, with the exclusion of Running Costs data, are marketing materials provided by Bradleys Estate Agents - Budleigh Salterton, and do not constitute property particulars. Please contact Bradleys Estate Agents - Budleigh Salterton for full details and further information. The Running Costs data displayed on this page are provided by PrimeLocation to give an indication of potential running costs based on various data sources. PrimeLocation does not warrant or accept any responsibility for the accuracy or completeness of the property descriptions, related information or Running Costs data provided here.




























.png)

