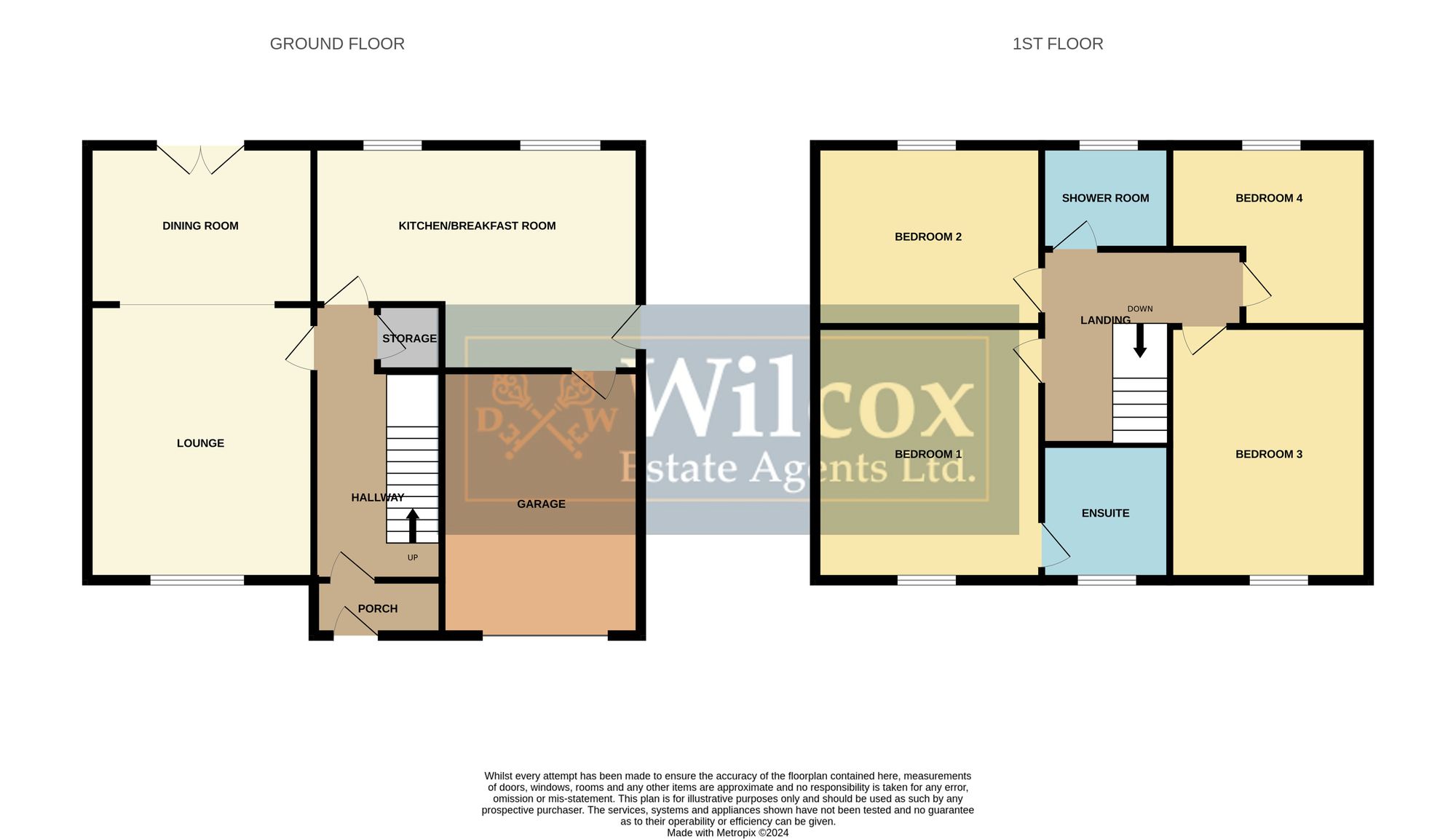Detached house for sale in Kilmory Drive, Bolton BL2
* Calls to this number will be recorded for quality, compliance and training purposes.
Property features
- Four bedrooms
- Stunning en-suite to the main bedroom
- Media wall in the lounge with built in electric fire
- Large rear garden with flagged patio to the rear
- Modern shower room with matt black power shower
- Integral garage
- Fitted wardrobes in three of the bedrooms
- Close to local amenities
- Close to outstanding schools
Property description
Situated in a sought-after residential area, this immaculately presented 4-bedroom detached house stands as a testament to modern living. Nestled in an inviting neighbourhood close to local amenities and with outstanding schools nearby, the property's location offers both convenience and appeal to families looking for a place to call home.
Boasting an elegant exterior, this property immediately draws the eye with its charming facade. Stepping inside, residents are greeted with a spacious interior that seamlessly combines comfort and style. The lounge area features a captivating media wall, complete with a built-in electric fire, creating a cosy ambience perfect for relaxing evenings with loved ones.
The house comprises four well-appointed bedrooms, providing ample space for a growing family or visiting guests. The main bedroom comes complete with a stunning en-suite, offering a private sanctuary for relaxation and rejuvenation. Three of the bedrooms are equipped with fitted wardrobes, providing generous storage solutions and adding a touch of luxury to the living space.
For those who appreciate contemporary design, the property presents a modern shower room fitted with a matt black power shower, exuding sophistication and functionality. The integral garage offers additional storage and parking space, enhancing the practicality of this beautiful home.
One of the highlights of this property is the large rear garden, featuring a flagged patio area perfect for outdoor entertaining or simply basking in the tranquillity of nature. The meticulously landscaped garden provides a peaceful retreat for residents to enjoy the great outdoors in the comfort of their own home.
In summary, this 4-bedroom detached house offers a harmonious blend of modern aesthetics and practical living. With its convenient location, abundance of amenities nearby, and close proximity to exceptional schools, this property presents an ideal opportunity for discerning buyers seeking a contemporary family home in a desirable neighbourhood. Don't miss the chance to make this stunning property your own and experience the epitome of comfortable and stylish living.
EPC Rating: D
Porch (0.84m x 1.73m)
Composite front door, tiled flooring, wall light and two double glazed units on either side both with openers.
Hallway (4.87m x 1.84m)
Grey laminate flooring, ceiling light, staircase leading to first floor and under stairs storage.
Lounge (4.76m x 3.16m)
Grey carpet flooring, double glazed bay unit with two openers, media wall with electric fire, double panel radiator and two ceiling lights.
Dining Room (2.13m x 3.15m)
Grey carpet flooring, double panel radiator, ceiling light and French patio doors leading to rear garden.
Kitchen (3.52m x 4.46m)
Tiled effect laminate flooring, white wooden kitchen with laminate worktops, stainless steel sink and drainer with chrome mixer tap, space for a free standing gas cooker and a stainless steel extractor with a glass hood. Space for a a free standing fridge freezer, breakfast bar, three ceiling lights, two double glazed units with openers and fully tiled walls.
Garage (5.03m x 2.47m)
Plumbing for a washing machine, space for a tumble dryer, electric consumer unit, ceiling strip lights, Worcester combi boiler and an up and over door.
Landing (2.07m x 3.71m)
Carpet flooring, loft hatch and a feature ceiling pendant light.
Bedroom One (4.22m x 2.83m)
Carpet flooring, grey fitted wardrobes, double glazed unit with an opener, single panel radiator and a ceiling light.
En- Suite (3.12m x 2.02m)
Theree piece white bathroom suite, fully tiled walls and floor, ceiling recess spotlights, extractor, frosted double glazed unit with an opener, single panel horizontal radiator, white sink with chrome mixer tap, free standing white bath with chrome mixer tap and shower hose connection and a white W.C.
Bedroom Two (3.75m x 2.25m)
Carpet flooring, grey fitted wardrobes, double panel radiator, double glazed unit with an opener, ceiling light and a T.V. Wall connection.
Bedroom Three (3.05m x 2.77m)
Carpet flooring, grey fitted wardrobes, double glazed unit with an opener, single panel radiator and a ceiling light.
Bedroom Four (3.51m x 2.26m)
Carpet flooring, double glazed unit with an opener, double panel radiator and a ceiling light.
Shower Room (1.09m x 2.13m)
Fully tiled walls and floor, large double shower with a matt black power shower, sliding glass door, high gloss grey sink vanity unit with a matt black tap, matching black matt towel radiator, frosted double glazed fire escape opener, ceiling recess spotlights and a white W.C.
Front Garden
Concrete driveway, lawned area, low level brick wall and side access down both sides of the property.
Rear Garden
Large lawned area, flagged patio to the rear, fence panel surround, hosepipe connection and side access down both sides of the property.
Parking - Garage
For more information about this property, please contact
Wilcox Estate Agents Ltd, BL1 on +44 1204 317807 * (local rate)
Disclaimer
Property descriptions and related information displayed on this page, with the exclusion of Running Costs data, are marketing materials provided by Wilcox Estate Agents Ltd, and do not constitute property particulars. Please contact Wilcox Estate Agents Ltd for full details and further information. The Running Costs data displayed on this page are provided by PrimeLocation to give an indication of potential running costs based on various data sources. PrimeLocation does not warrant or accept any responsibility for the accuracy or completeness of the property descriptions, related information or Running Costs data provided here.












































.png)