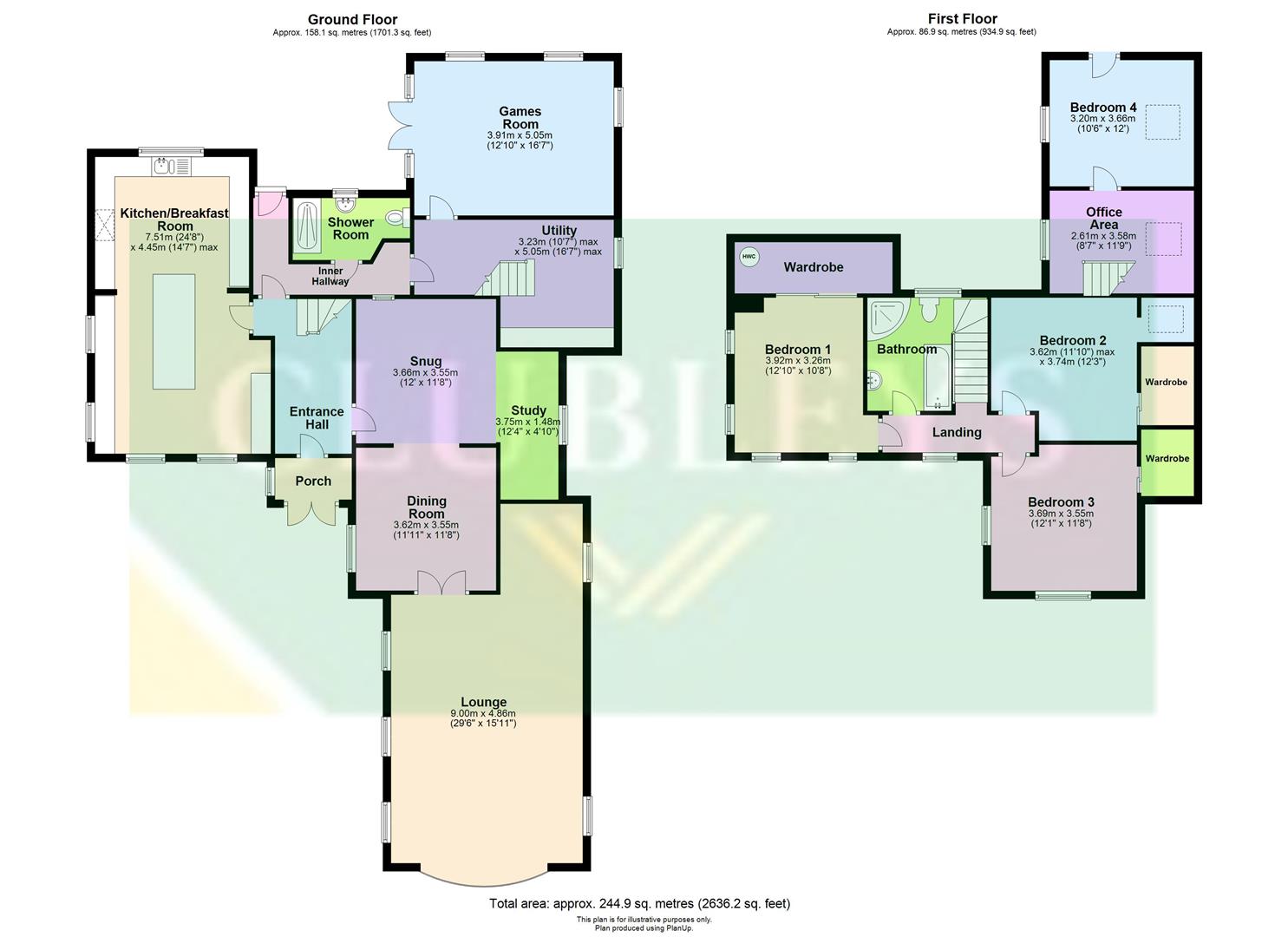Detached house for sale in Bursea Lane, Holme-On-Spalding-Moor, York YO43
* Calls to this number will be recorded for quality, compliance and training purposes.
Property features
- Detached House
- Set in 2.15 acres with pond
- 3 Reception Room
- 4 Bedrooms
- Shed and Workshop
- EPC Rating: Pending
Property description
Nestled on a tranquil country lane amidst 2.15 acres of lush landscape, this expansive property offers a serene retreat with picturesque views and abundant wildlife. Boasting views over a large pond, established trees, and sprawling lawns, the outdoor space is a haven for relaxation and exploration. Conveniently located for motorway and train connections, yet offering seclusion and privacy, this home strikes the perfect balance between accessibility and tranquillity. The interior of the home is equally inviting, boasting a charming layout that seamlessly blends comfort with style. From the welcoming entrance hall and spacious kitchen/breakfast room to the cosy snug and expansive lounge, every corner exudes warmth and comfort. Additional rooms include a dining room, shower room, study area, utility, bedroom four, and office area, thoughtfully added by the owners. Upstairs, three further double bedrooms and a bathroom offer ample accommodation space. Outside, there is a large shed and a store/workshop with power with potential for various uses. The owners have plans drawn to add an additional bedroom with a dressing area and en-suite, further enhancing the property's appeal. This home offers the perfect blend of countryside living and modern convenience, making it an ideal choice for discerning buyers seeking a peaceful retreat without sacrificing accessibility.
Tenure Freehold, East Riding of Yorkshire Council Band E.
The Accommodation Comprises
Porch
PVC Front entrance door, tiled flooring.
Entrance Hall
Front entrance door, tiled flooring, radiator, stairs leading to first floor.
Snug (3.66m x 3.55m (12'0" x 11'7"))
Multi fuel log burner with wooden mantle, ceiling coving, radiator, wall lights. Archway leading to study area, archway leading to dining room.
Study Area (3.75m x 1.48m (12'3" x 4'10"))
Radiator, ceiling coving.
Dining Room (3.62m x 3.55m (11'10" x 11'7"))
Radiator, ceiling coving, doors leading to sitting room.
Lounge (9.00m x 4.86m (29'6" x 15'11"))
Multi fuel log burner with granite hearth, two radiators, ceiling coving, wall lights.
Kitchen / Breakfast Room (7.51m x 4.45m max (24'7" x 14'7" max))
Fitted with a range of base units comprising complimentary work surfaces, one and a half ceramic sink and drainer unit, range master with range master extractor hood over. Integrated dishwasher, breakfast island with base units, tiled flooring, partially tiled walls, radiator.
Inner Hallway
Wooden stable rear entrance door, tiled flooring, recessed ceiling lights, radiator.
Shower Room
Three piece white suite comprising step in shower cubicle, wash hand basin with tiled splashback, low flush WC. Chrome heater towel radiator, recessed ceiling lights, tiled flooring.
Games Room (3.91m x 5.05m (12'9" x 16'6"))
French doors to rear garden, radiator.
Utility (3.23m max x 5.05m max (10'7" max x 16'6" max))
Plumbing for automatic washer, space for tumble dryer, recessed ceiling lights, radiator, tiled flooring. Stairs leading to office.
Office Area (2.61m x 3.58m (8'6" x 11'8"))
Velux window, radiator.
Bedroom Four (3.20m x 3.66m (10'5" x 12'0"))
Velux window, Juliet balcony, radiator.
First Floor Accommodation
Landing
Bedroom One (3.92m x 3.26m (12'10" x 10'8"))
Dual aspect, ceiling coving, radiator. Walk in wardrobe housing hot water cylinder.
Bedroom Two (3.62m max x 3.74m (11'10" max x 12'3"))
Velux window, radiator, walk in wardrobe, ceiling coving.
Bedroom Three (3.69m x 3.55m (12'1" x 11'7"))
Dual aspect, radiator, walk in wardrobe, ceiling coving.
Bathroom
Four piece white suite comprising step in shower cubicle, panelled bath, low flush WC and pedestal wash hand basin. Recessed ceiling lights, extractor fan.
Outside
Nestled on a tranquil country lane amidst 2.15 acres of lush landscape, this expansive property offers a serene retreat with picturesque views and abundant wildlife. Boasting views over a large pond, established trees, and sprawling lawns, the outdoor space is a haven for relaxation and exploration. Outside, there is a large shed and a store/workshop with power with potential for various uses.
Store/Workshop (6.89m x 2.28m (22'7" x 7'5"))
Power, water, drainage.
Shed (7.63m x 4.07m (25'0" x 13'4"))
Additional Information
The owners have plans drawn to add an additional bedroom with a dressing area and en-suite, further enhancing the property's appeal.
Services
Mains electric, oil central heating, water, septic tank drainage.
Appliances
No appliances have been tested by the Agent.
Property info
The Willows, Bursea Lane, Holme On Spalding Moor.J View original

For more information about this property, please contact
Clubleys, YO43 on +44 1430 268735 * (local rate)
Disclaimer
Property descriptions and related information displayed on this page, with the exclusion of Running Costs data, are marketing materials provided by Clubleys, and do not constitute property particulars. Please contact Clubleys for full details and further information. The Running Costs data displayed on this page are provided by PrimeLocation to give an indication of potential running costs based on various data sources. PrimeLocation does not warrant or accept any responsibility for the accuracy or completeness of the property descriptions, related information or Running Costs data provided here.
































.png)


