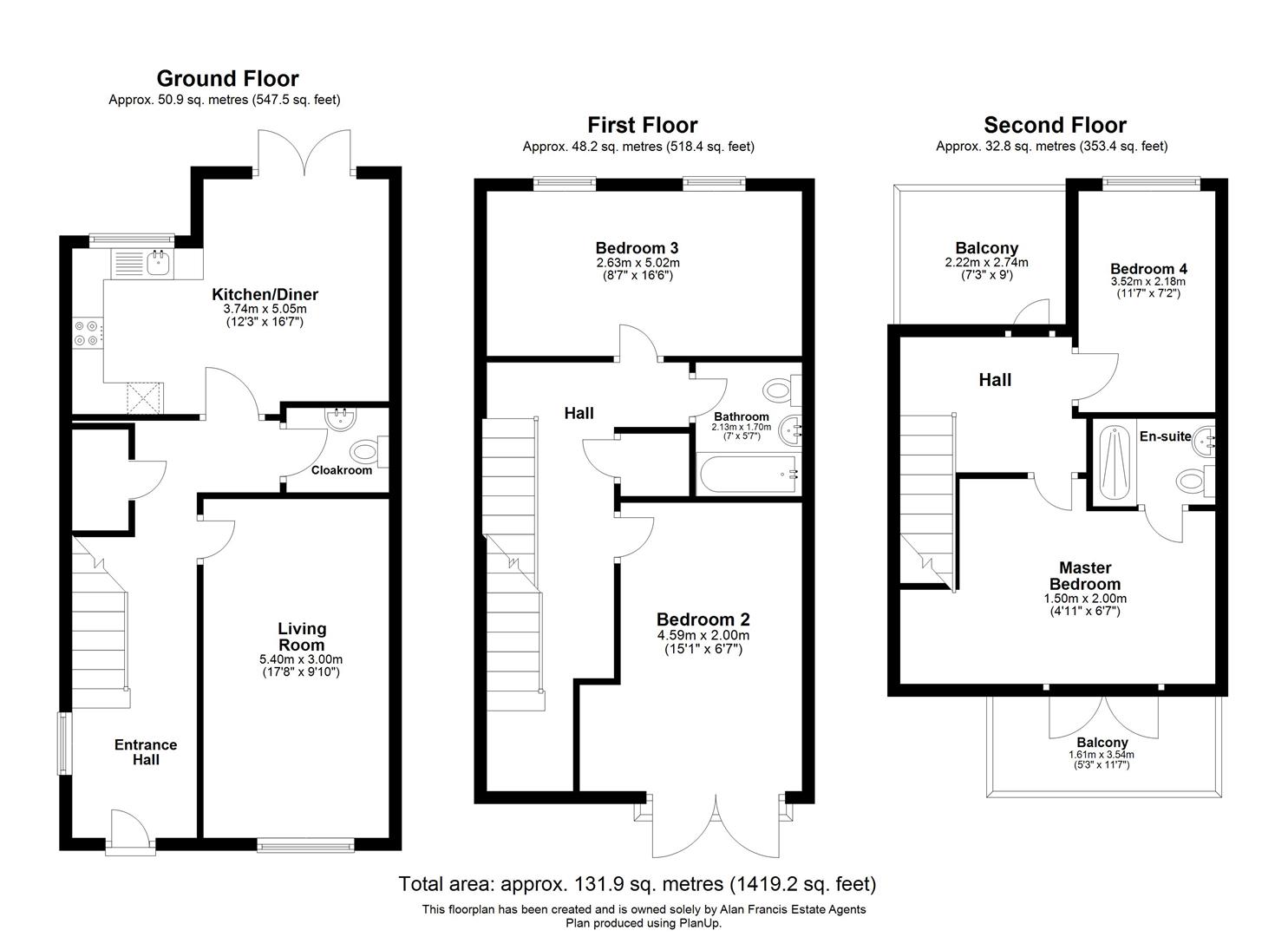Semi-detached house for sale in Wannamaker Gardens, Oxley Park, Milton Keynes MK4
* Calls to this number will be recorded for quality, compliance and training purposes.
Property features
- Two balconies + juliet
- Excellent condition.
- Driveway
- Single garage
- En-suite to master
- Private rear garden
Property description
Welcome to this stunning property offered in excellent condition, located in the Highly desirable area of Oxley Park, Milton Keynes. This beautiful semi-detached house boasts two reception rooms, perfect for entertaining guests or relaxing with the family. With four spacious bedrooms, there is plenty of room for everyone to enjoy their own space.
The property features two modern bathrooms, ensuring convenience for all residents.
One of the highlights of this property is it has the two balconies on the second floor and a Juliet balcony on the first floor, offering a peaceful retreat where you can soak in the surroundings. The house is west facing to make the most of early morning sun and evening sunsets.
There is a single garage and driveway parking.
In further detail this property comprises of a kitchen, downstairs cloakroom and living room with double doors to rear garden. The first floor consists of bedroom two and three with a family bathroom. The top floor comprises of a master bedroom with en-suite, and balcony with bedroom 4 and a third balcony. To the outside of the property is a private garden with a single garage and driveway parking for two cars.
Lcoation: Oxley Park
Oxley Park lies to the far western side of the city. Local shopping can be carried out at the nearby Westcroft Centre, which has a large supermarket and varied selection of other stores. Schools within the area include Oxley Park Primary School and Hazeley School, Shenley Brook End School for secondary education.
First Floor
Living Room (5.40m x 3.00m (17'8" x 9'10"))
Cloakroom
Entrance Hall
Kitchen/Diner (5.05mx 3.74m (16'6"x 12'3"))
First Floor
Hall
Bedroom 3 (5.00m x 2.62m (16'5" x 8'7" ))
Bathroom
Bedroom 2 (4.57m x 2.90m plus 0.89m x 0.89m (15'0" x 9'6" plu)
Balcony
Second Floor
Hall
Master Bedroom (5.03m x 2.74m, 0.00m (16'6" x 9,0"))
En-Suite
Balcony (2.74m x 2.22m (8'11" x 7'3"))
Bedroom 4 (3.52m x 2.18m (11'6" x 7'1"))
Balcony (3.54m x 1.61m (11'7" x 5'3"))
Property info
For more information about this property, please contact
Alan Francis, MK9 on +44 1908 951195 * (local rate)
Disclaimer
Property descriptions and related information displayed on this page, with the exclusion of Running Costs data, are marketing materials provided by Alan Francis, and do not constitute property particulars. Please contact Alan Francis for full details and further information. The Running Costs data displayed on this page are provided by PrimeLocation to give an indication of potential running costs based on various data sources. PrimeLocation does not warrant or accept any responsibility for the accuracy or completeness of the property descriptions, related information or Running Costs data provided here.






























.png)

