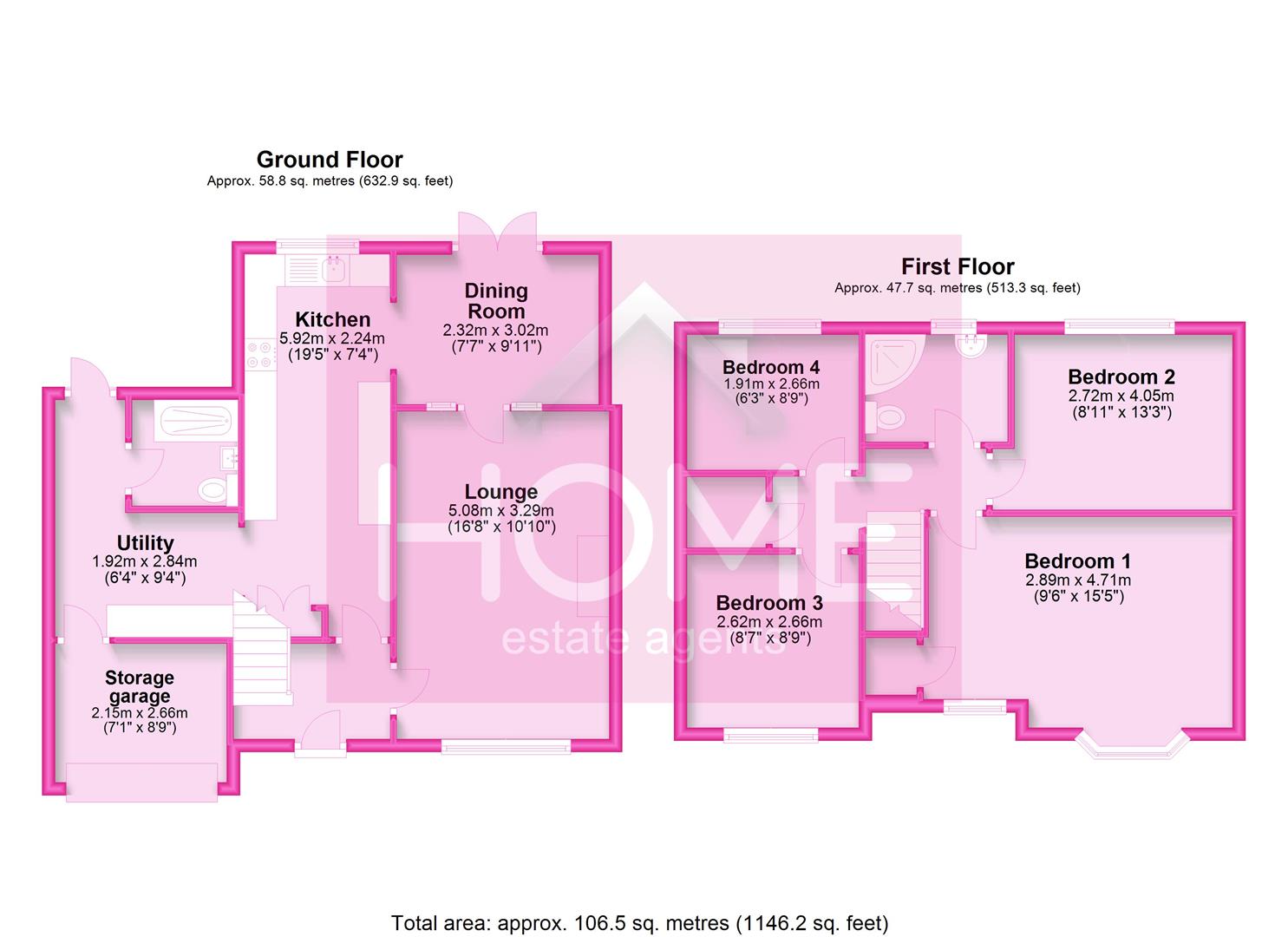Semi-detached house for sale in Minehead Avenue, Urmston, Manchester M41
* Calls to this number will be recorded for quality, compliance and training purposes.
Property features
- Cul de sac location
- A four bedroom semi detached
- A spacious family home
- Lounge
- Dining room
- Extended kitchen
- Utility room
- Two shower rooms
- Beautiful garden to the rear
- Large driveway
Property description
Cul de sac location! Home Estate Agents are proud to offer for sale this beautifully presented four bedroom extended semi detached family residence. In brief the accommodation comprises welcoming hallway, lounge, dining room, extended kitchen, utility room, downstairs shower room, shaped landing, the four well proportioned bedrooms & a three piece shower room. Externally to the front of the property there is a large, block paved driveway leading to an integral storage garage. To the rear garden there is a shaped patio area along with a lawned garden with mature plants & shrubs. Beyond there is a further patio area with Pergola, garden pond & shed. Ideally placed for the well regarded schools, amenities & transport links. To book your viewing call the team at home.
Hallway
'Rock' door to the front and stairs leading to the first floor.
Lounge (5.08m x 3.29m (16'7" x 10'9" ))
UPVC double glazed window to the front with fitted plantation shutters. Wooden fire surround with back and hearth housing a living flame gas fire. Wooden effect floor and radiator.
Dining Room (2.32m x 3.02m (7'7" x 9'10" ))
UPVC double glazed French doors leading to the rear garden. Tiled floor and radiator.
Extended Kitchen (5.92m x 2.24m (19'5" x 7'4" ))
A comprehensive range of fitted wall and base units with a wooden effect worktop over. Integrated hob, oven and extractor fan. Integrated dishwasher, washing machine, microwave and larder fridge. Incorporating a sink unit with mixer tap and splash tiling. Wine rack, 'Karndean' flooring, built in storage unit and radiator. UPVC double glazed window to the rear and radiator. Cupboard housing the gas central heating boiler.
Utility Room (1.92m x 2.64m (6'3" x 8'7" ))
Fitted worktop, 'Karndean' flooring and radiator. Space for appliances. UPVC double glazed door leading to the rear garden.
Downstairs Shower Room
A modern three piece suite comprises low level WC, vanity wash hand basin and shower which is ran off the combination boiler. 'Karndean' flooring, tiling to compliment, contemporary radiator and uPVC double glazed window to the rear.
Shaped Landing
Open balustrade.
Bedroom One (2.89m x 4.71m (9'5" x 15'5" ))
UPVC double glazed bay window to the front and uPVC double glazed window to the front, both with fitted plantation shutters. A range of modern built in wardrobes with ample hanging and shelving space. Built in storage cupboard, wooden effect floor, picture rail and radiator.
Bedroom Two (2.72m x 4.04m (8'11" x 13'3"))
UPVC double glazed window to the rear with fitted plantation shutters and radiator.
Bedroom Three (2.66m x 2.62m (8'8" x 8'7" ))
UPVC double glazed window to the front with fitted plantation shutters and radiator. A comprehensive range of built in wardrobes with ample hanging and shelving space. Wooden effect flooring.
Bedroom Four (1.91m x 2.66m (6'3" x 8'8" ))
UPVC double glazed window to the rear with fitted plantation shutters and radiator. A range of built in wardrobes with ample hanging and shelving space.
Family Shower Room
A three piece suite comprises low level WC, wash hand basin and shower with electric shower. Tiling to compliment, radiator and uPVC double glazed window to the rear.
Storage Garage (2.15m x 2.66m (7'0" x 8'8" ))
Up and over door. The garage benefits from water and power. Door giving access to the utility room.
Externally
To the front of the property there is a large, block paved driveway leading to an integral storage garage. To the rear garden there is a shaped patio area along with a lawned garden with mature plants and shrubs. Beyond there is a further patio area with Pergola, garden pond and shed. There is an outside tap and external power.
Tenure
The property is Freehold.
Council Tax
The property is council tax band D.
Property Disclaimer
Please note: Home Estate Agents have not tested the services and appliances described within this document (including central heating systems), and advise purchasers to have such items tested to their own satisfaction by a specialist. All sizes quoted are approximate. Making an offer: If you are interested in this property, please contact us at the earliest opportunity prior to contacting a bank, building society or solicitor. Failure to do so could result in the property being sold elsewhere and could result in you incurring unnecessary costs such as survey or legal fees. Most of our clients require us to advise them on the status of potential buyers, who make an offer to purchase, therefore you are strongly advised to make an appointment at this stage.
Property info
For more information about this property, please contact
Home Estate Agents, M41 on +44 161 219 8522 * (local rate)
Disclaimer
Property descriptions and related information displayed on this page, with the exclusion of Running Costs data, are marketing materials provided by Home Estate Agents, and do not constitute property particulars. Please contact Home Estate Agents for full details and further information. The Running Costs data displayed on this page are provided by PrimeLocation to give an indication of potential running costs based on various data sources. PrimeLocation does not warrant or accept any responsibility for the accuracy or completeness of the property descriptions, related information or Running Costs data provided here.






























.png)