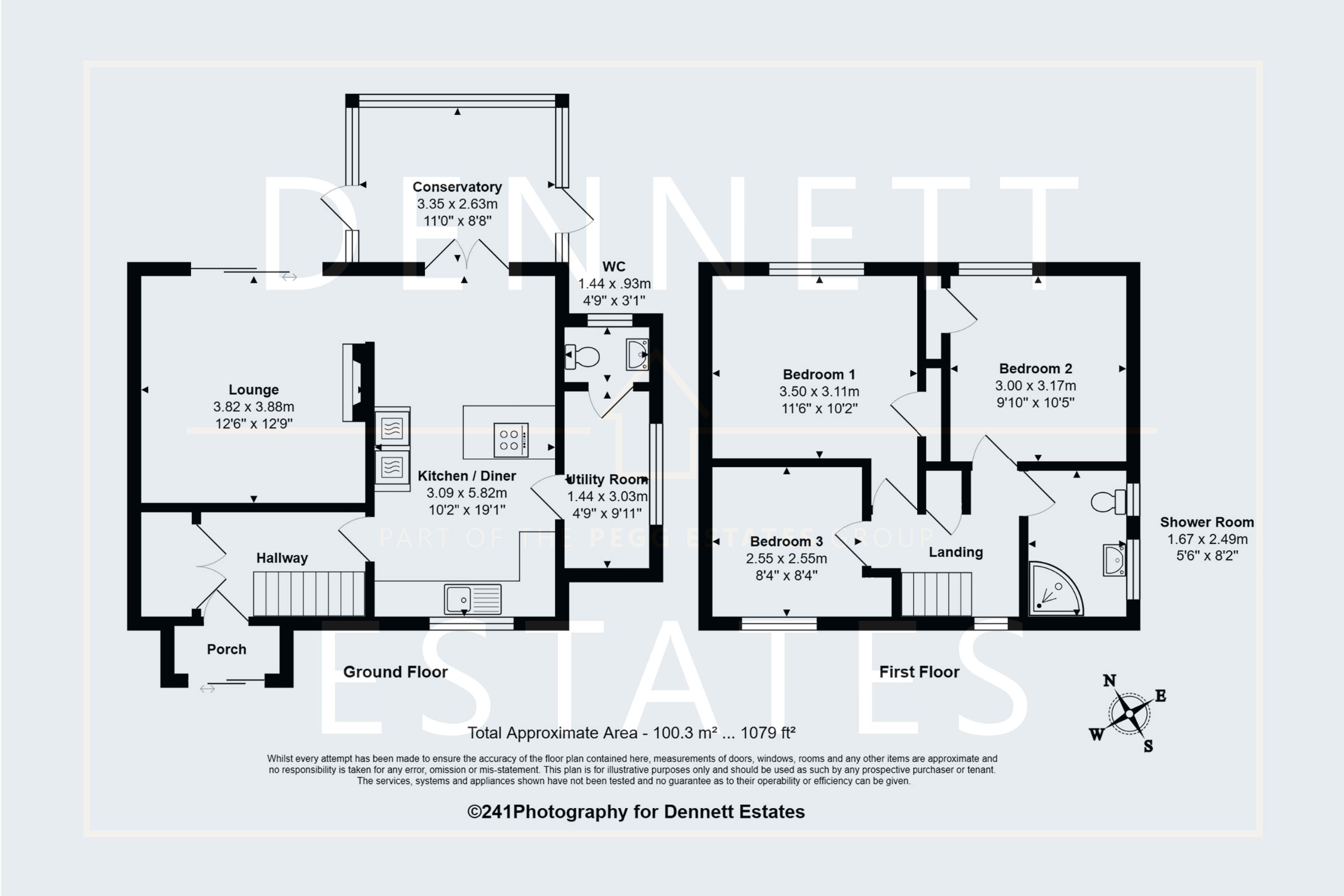Semi-detached house for sale in Melrose Avenue, Plymouth PL2
* Calls to this number will be recorded for quality, compliance and training purposes.
Property features
- Council Tax Band A
- Double Glazing & Gas Central Heating Throughout
- EPC Rating C
- Large Loft Space
- New Roof Recently Fitted
- Outside Storage
- Guide Price £240,000 - £250,000
- Off Street Parking
Property description
Description
Melrose Avenue presents an exceptional opportunity for first-time buyers seeking an ideal starter home to begin their journey into family life. This property boasts excellent connections to both primary and secondary schools, making it an ideal location for those looking to provide their children with a quality education.
Situated in a prime location, Melrose Avenue offers easy access to local bus routes, providing convenient connections to the bustling city of Plymouth and the renowned Derriford area. This ensures that residents can enjoy the benefits of city living while still being able to retreat to the tranquility of their own home. The property itself is a haven of comfort and convenience. The extensive garden is a versatile space suitable for all ages, providing ample room for outdoor activities and relaxation. The modern fitted kitchen is equipped with integrated appliances, making meal preparation a breeze. A separate utility room and downstairs wc add to the practicality of the home. For those seeking a space to unwind and entertain, the well-proportioned conservatory offers the perfect setting for dining experiences and social gatherings. Additionally, the lounge provides a retreat where residents can relax and enjoy quiet moments. As a 1950's build, the bedrooms in this property are generously sized, offering two large doubles and one good-sized single bedroom. This ensures that each family member has their own comfortable space to retreat to at the end of the day.
Council Tax Band: A
Tenure: Freehold
Access
To the front of the property there is a front gate which provides you access to a pathway and down a number of small steps to the front door of the property, equally there is an additional pathway which provides access to the off street parking and another few steps which would also provide access to the property, side gate which provides you side access which altermately gets you down to the rear of the property.
Porch
UPVC sliding doors, into the porch there is a uPVC door taking you into the entrance hallway.
Entrance Hall
Stairs leading to the landing, two built in cupboards, understairs storage, access to an open plan kitchen/dining room, smooth textured walls, coving, smooth textured ceiling, laminate flooring.
Kitchen/Diner
Gloss finish wall and base units, kitchen worktop, sink and drainer, uPVC window overlooking the front aspect, built in double oven (Lamona), built in electric hob (Lamona), wall mounted vertical hung radiator, smooth textured walls, smooth textured ceiling, gloss finished skirting board. From the kitchen/diner you have got access to a utility room. Access to the lounge, and additionally a rear conservatory.
Utility
Plumbing for washing machine, worktops, wall units, uPVC window overlooking the side aspect, vinyl flooring, gloss finished skirting boards, smooth textured walls, smooth textured ceiling, just off the utility room you have got a downstairs wc.
WC
Pedestal wash hand basin, low level wc, vinyl flooring, gloss finished skirting, part tiled walls, smooth textured walls, smooth textured ceiling, uPVC window with obscure glass overlooking the rear aspect.
Conservatory
Double patio doors to the conservatory, uPVC windows which overlook the rear garden, gloss finished skirting, smooth textured wall, two doors either side of the conservatory which takes you to the side of the property and additionally the other one leads you into the garden.
Lounge
Smooth textured walls, smooth textured ceilings, uPVC sliding doors, gas working fire, radiator.
Rear Garden
The rear garden has got a variation of areas, an area which is completely in natural sunlight, south facing lovely for alfresco dining, flowers beds, outbuilding which would have been the old coal shed, access to off road parking, pond, outside tap and electric.
Landing
The staircase is carpeted, gloss finished ballustrade, uPVC window on the staircase overlooking the front aspect. On the landing gives you access to bedrooms one, two and three, also houses the airing cupboard.
Shower Room
Three piece, shower cubicle, vanity sink with gloss white finish units, wc, tiled flooring, smooth textured walls, smooth textured ceilings, aqua panelling, two uPVC windows with Chantilly style glass, wall mounted towel radiator.
Bedroom 2
Exposed wooden flooring, gloss finished walls, smooth textured wall, uPVC window overlooking the rear aspect, wall mounted radiator.
Bedroom 1
Built in wardrobe, wall mounted radiator, feature wall, uPVC window overlooking the rear aspect, carpet flooring, gloss finished skirting board.
Bedroom 3
Carpet flooring, feature wall, smooth textured wall, smooth textured ceiling, uPVC window overlooking the front aspect.
Property info
For more information about this property, please contact
Dennett Estates, PL21 on +44 1752 948753 * (local rate)
Disclaimer
Property descriptions and related information displayed on this page, with the exclusion of Running Costs data, are marketing materials provided by Dennett Estates, and do not constitute property particulars. Please contact Dennett Estates for full details and further information. The Running Costs data displayed on this page are provided by PrimeLocation to give an indication of potential running costs based on various data sources. PrimeLocation does not warrant or accept any responsibility for the accuracy or completeness of the property descriptions, related information or Running Costs data provided here.
























.png)
