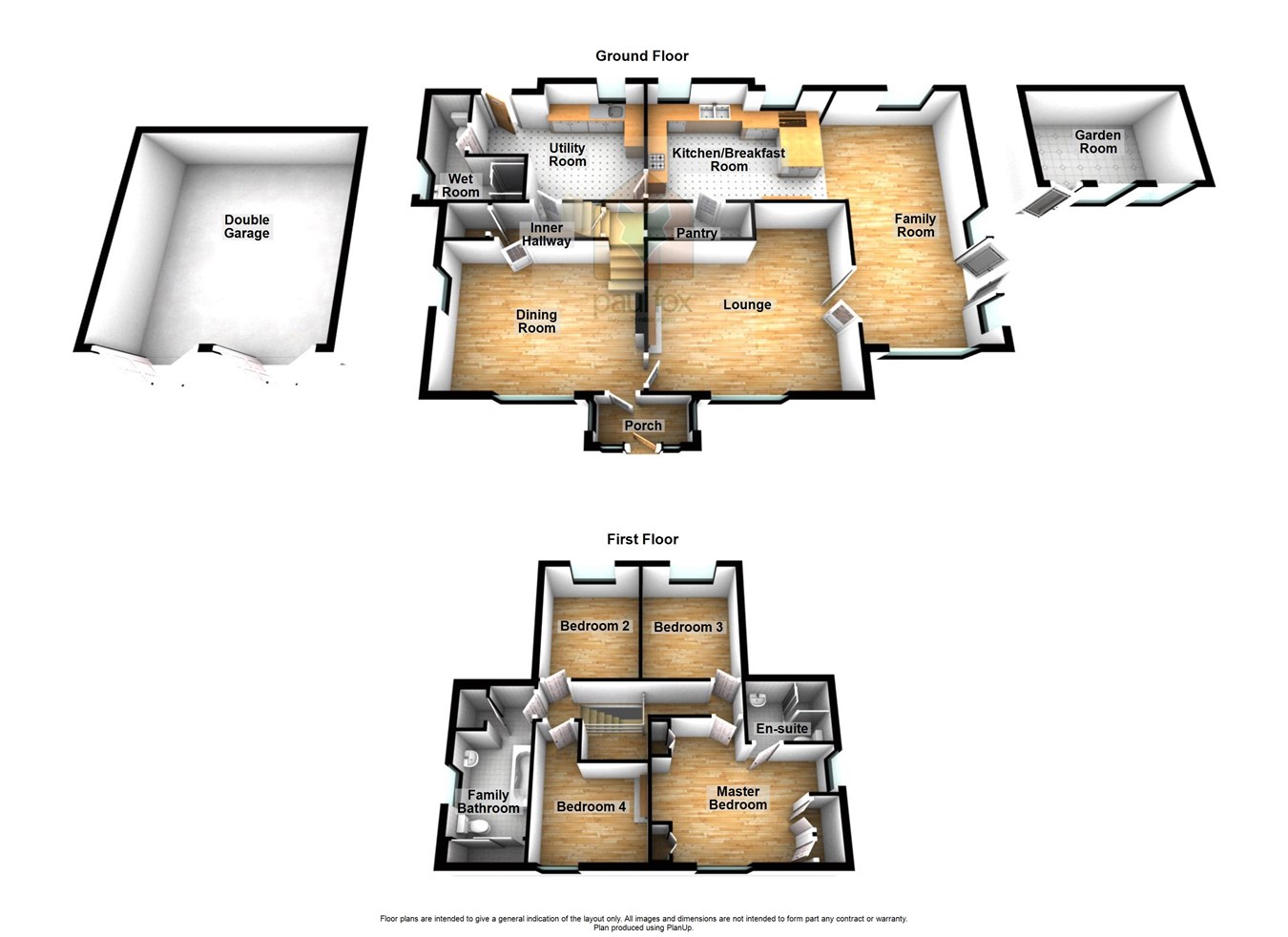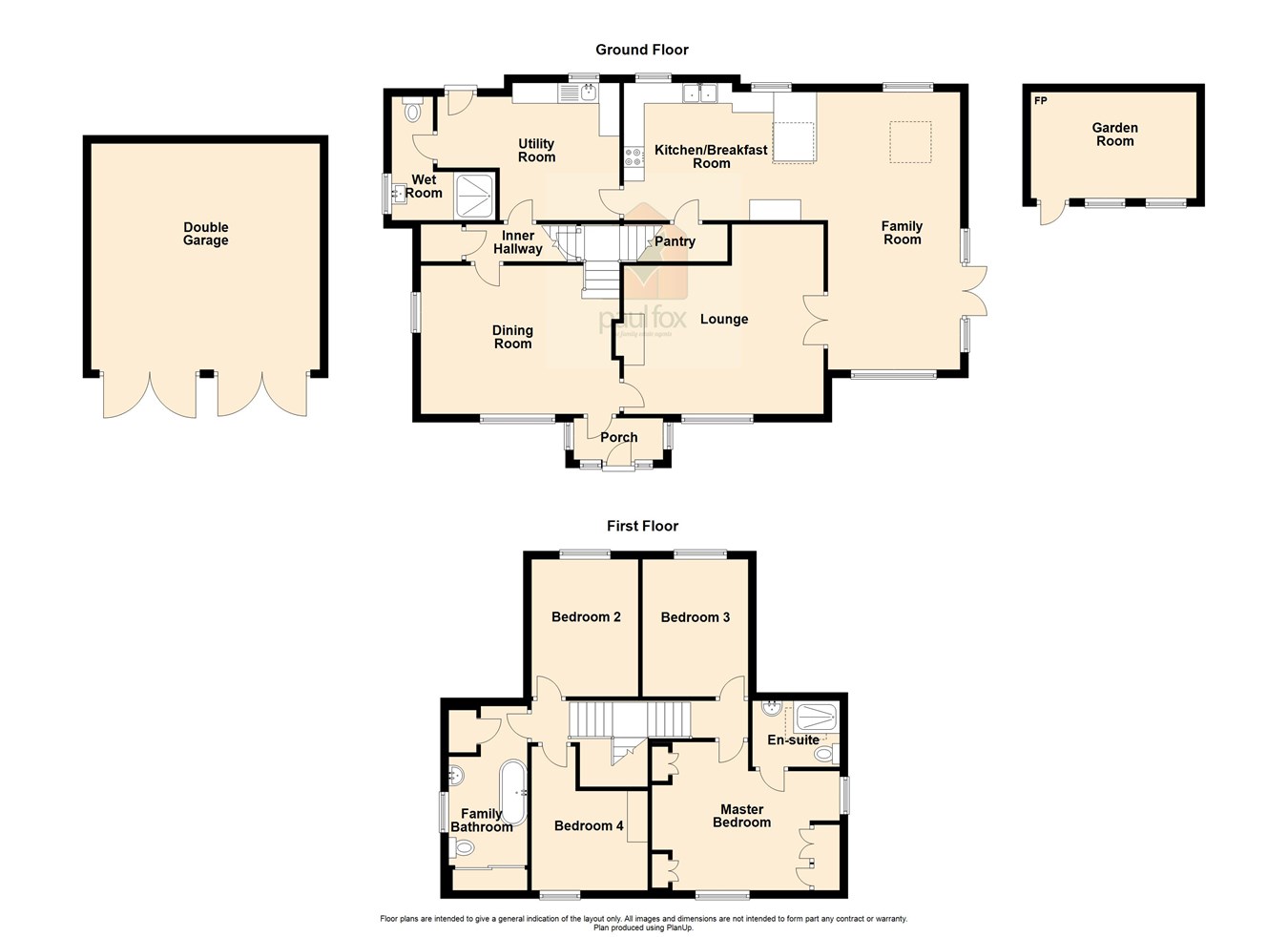Property for sale in Kelstern, Louth LN11
* Calls to this number will be recorded for quality, compliance and training purposes.
Property features
- Located in an area of outstanding natural beauty
- Fully renovated to the highest of standards
- Ecologically efficient
- 3 reception rooms with the sunroom having A feature vaulted ceiling
- 4 bedrooms & master en-suite
- Double stable barn style garage
- Stunning hartley botanical glass house
- Beautiful south facing garden overlooking fields
- Located in the lincolnshire wolds
- Viewing is essential to appreciate this beautiful country cottage
Property description
The present owners purchased the pair of cottages in 2014 and obtained full planning permission in 2015 to embark on an architectural designed project to sympathetically convert the cottages into a beautiful home of exacting detail. Retaining character of parts of the original properties was important but also developing the cottages to bring them up to date to produce a modern eco efficient home, along with using natural materials, from the sandstone paving to the outside areas to the use of oak, granite and Travertine floor tiles internally.
The accommodation comprises; front porch, front facing sitting room, dining room with oak staircase off, leading to the inner hallway, wet room, utility room, excellent sized kitchen/breakfast room with a pantry, opening into the family room with feature vaulted ceiling. To the first floor there is the master bedroom with en-suite, family bathroom and 3 generous bedrooms which view onto the surrounding fields.
There is a South facing front garden with Pergola walk and wildlife pond and a well stocked cottage style garden. Included within the sale of the property is the Hartley Botanic Victorian Terrace Glasshouse in Olive Leaf which is positioned in the productive vegetable garden and benefits from full power and lighting. To the rear of the property is a planted area with box hedging including a selection of shrubs and a small vegetable patch.
On the side of the property is a large double stable barn style garage with power, whilst on the other is a substantial store and garden room opening onto a large patio/entertaining area both with the addition of power. The boundary to the property has been finished with traditional Lincolnshire fencing, with additional protection from a newly planted mixed hawthorn hedging. New double wooden gates secure the property.
The property has the benefit of a Klargester septic tank and is heated by lpg gas with an underground 2000 litre lpg litre tank. Discretely situated solar panels supplement the hot water through the year. Underground water storage tank facility for collecting water from the main house for gardening and car washing.
In 2017 further planning permission was granted to erect an outbuilding comprising of recreational space, storage room and greenhouse on site of the former outbuildings which were to be demolished. However this project has not been completed but plans are still available.
The area offers some lovely walks through the countryside and has bridleways for equestrians. The popular market town of Louth has a good selection of primary and secondary schools including King Edward VI grammar school. Two further grammar schools are nearby at Alford and Caistor. Louth boasts a sports and swimming complex and the Kenwick Park Leisure Centre on the outskirts with further golf club. National Hunt Racing takes place at Market Rasen and Cadwell Park a motor racing circuit which amongst other events hosts the British Superbikes event annually in August.
Kelstern is a rural village nestled in a valley in the heart of the Lincolnshire Wolds, three quarters of a mile from the main A157. The village is ideally situated for easy access to the popular market town of Louth (6miles) and Market Rasen (10 miles). Lincoln is situated within (27miles). There is a regular train service from Market Rasen to Lincoln with a straight through service to Kings Cross London and further destinations north via Newark railway station. Kelstern is in close proximity to many east coast seaside towns.
EPC Rating;D. Council Tax Band; E. For further information or to arrange a viewing please call our Finest Department on .
Central entrance porch
1m x 2.22m (3’ 3” x 7’ 3”). Enjoying an attractive front composite entrance door with inset patterned glazing with adjoining hardwood double glazed windows, attractive tiled flooring and an internal oak door allows access through to;
Dining room
3.63m x 4.86m (11’ 11” x 15’ 11”). Enjoying a dual aspect with front and side hardwood double glazed window, continuation of tiled flooring, a feature inset recessed fireplace with bricked backing, slate tiled hearth with oak mantel and a forked oak traditional staircase leads to the first floor accommodation with open spell balustrading and matching newel posts with carpet runner and original stair rods and an internal oak glazed door allows access through to;
Inner hallway
Includes a storage room housing the oil boiler and a further under the stairs storage cupboard with an oak glazed door which allows access through to;
Utility room
3.34m x 4.45m (10’ 11” x 14’ 7”). With a rear hardwood glazed window and adjoining composite glazed entrance door which allows access to the rear of the property, continuation of tiled flooring, partly tiled walls, a range of shaker style high level, low level and drawer light units with decorative wooden pull handles and a complementary working top surface with matching uprising, a single stainless steel sink unit with block mixer tap and drainer to the side, space for a tall American fridge freezer, plumbing for an automatic washing machine, space for an undercounter tumble dryer, ceiling spotlights and an internal oak door allows access through to;
Ground floor wet room
2.54m x 2.9m (8’ 4” x 9’ 6”). With a side hardwood double glazed window with frosted glazing, with a spacious walk-in shower cubicle with overhead large chrome main shower with fully tiled walls, a stylish rectangular wash hand basin with pine effect low level units, a low flush WC, tiled flooring, inset ceiling spotlights, a wall mounted chrome towel heater, fitted wall units.
Open plan breakfasting kitchen
3.34m x 4.85m (10' 11" x 15' 11"). Including three rear double glazed hardwood windows, two twin Velux skylights, and decorative oak beamed to the ceiling with exposed external brickwork. The kitchen enjoys an extensive range of two tone shaker style low level units, drawer units and wall units with decorative wooden pull handles, granite working top surfaces with matching uprising with splash backs and windowsills and an oak topped breakfast bar dividing the kitchen from the entertaining space, an inset Rochester double ceramic sink with fitted sink incinerator, plumbing for a dishwasher and fridge freezer, a range of stylish Neff appliances which includes an integrated microwave, large oven, warming drawer, induction hob and extractor fan and two decorative oak wall shelves.
Family room
2.75m x 6.78m (9' 0" x 22' 3"). Enjoying a multi aspect with rear double glazed hardwood windows and side hardwood glazed French doors allowing access to the patio area, continuation of tiled flooring, oak beams to the ceiling, TV input, twin oak double glazed internal doors which allows access off to;
Main living room
4.66m x 4.85m (15' 3" x 15' 11"). With front hardwood double glazed window, feature inset recessed fireplace with bricked backing, slate tiled hearth, oak beam with a log burner which incorporates a back boiler, light oak engineered strip flooring and TV input.
First floor landing
Enjoys oak internal doors that allows access off to;
master bedroom 1
3.6m x 4.53m (11' 10" x 14' 10"). Including a dual aspect with side and front double glazed hardwood windows, TV input, a variety of stylish fitted bedroom furniture with floor to ceiling wardrobes, matching wall units and drawers with bushed aluminum style pull handles and an internal door allowing access to;
Master en-suite shower room
1.5m x 2m (4' 11" x 6' 7"). With a Velux skylight, a three piece suite comprising a double walk-in shower cubicle with raised tray, overhead chrome main shower, pedestal wash hand basin, low flush WC, wall mounted chrome towel heater, travertine floor to ceiling wall tiles.
Rear double bedroom 2
2.6m x 3.32m (8' 6" x 10' 11"). With a rear double glazed hardwood window, original wall mounted vanity wash hand basin with stylish storage unit beneath and TV input.
Rear bedroom 3
2.57m x 3.32m (8' 5" x 10' 11"). With a rear hardwood double glazed window and an original wash hand basin with a stylish unit beneath.
Front bedroom 4
2.86m x 3.48m (9' 5" x 11' 5"). With a front hardwood double glazed window and an original Victorian style fireplace with bricked backing and loft access.
Stylish fitted family bathroom
1.9m x 3.93m (6' 3" x 12' 11"). With a side hardwood double glazed window with frosted glazing, a range of heritage bathroom furniture which includes a Victorian style rolled top free standing bath with additional mixed block tap, shower attachment, low flush WC, pedestal wash hand basin, partly panelled walling, a large shelved airing cupboard with railing wooden sliding doors, wall mounted chrome towel heater and modern inset ceiling spotlights.
Grounds
The property provides an extensive newly laid tarmac driveway with ample off street parking, underground water storage tank facilities for collecting water from the main house for the garden and car washing, south facing front garden with pergola walk and wildlife pond, well stocked cottage style garden. The garden to the rear is divided with boxed hedging including a selection of shrubs and small vegetable patch, a woodland glass house houses the Klargester septic tank and to the rear of the property is a large log store, there is rear access via a Lichgate style gate and archway including a new hedge. To the side of the property is a large double stable barn style garage with full power and lighting with two twin double doors. Discretely situated is a solar hot water panels on the side roof providing supplementary hot water. To the east of the property stands the old former outbuildings which have also been reroofed and renovated to produce a substance store and garden room opening onto a large patio entertaining area. The garden room includes a hobbit log burner and internal power and lighting. The property stands high and is flagged with sandstone paving and is landscaped with brick and sleeper formed walls with the addition of attractive railings to the front of the property.
For more information about this property, please contact
Paul Fox Estate Agents - Brigg, DN20 on +44 1652 321984 * (local rate)
Disclaimer
Property descriptions and related information displayed on this page, with the exclusion of Running Costs data, are marketing materials provided by Paul Fox Estate Agents - Brigg, and do not constitute property particulars. Please contact Paul Fox Estate Agents - Brigg for full details and further information. The Running Costs data displayed on this page are provided by PrimeLocation to give an indication of potential running costs based on various data sources. PrimeLocation does not warrant or accept any responsibility for the accuracy or completeness of the property descriptions, related information or Running Costs data provided here.

























































.png)

