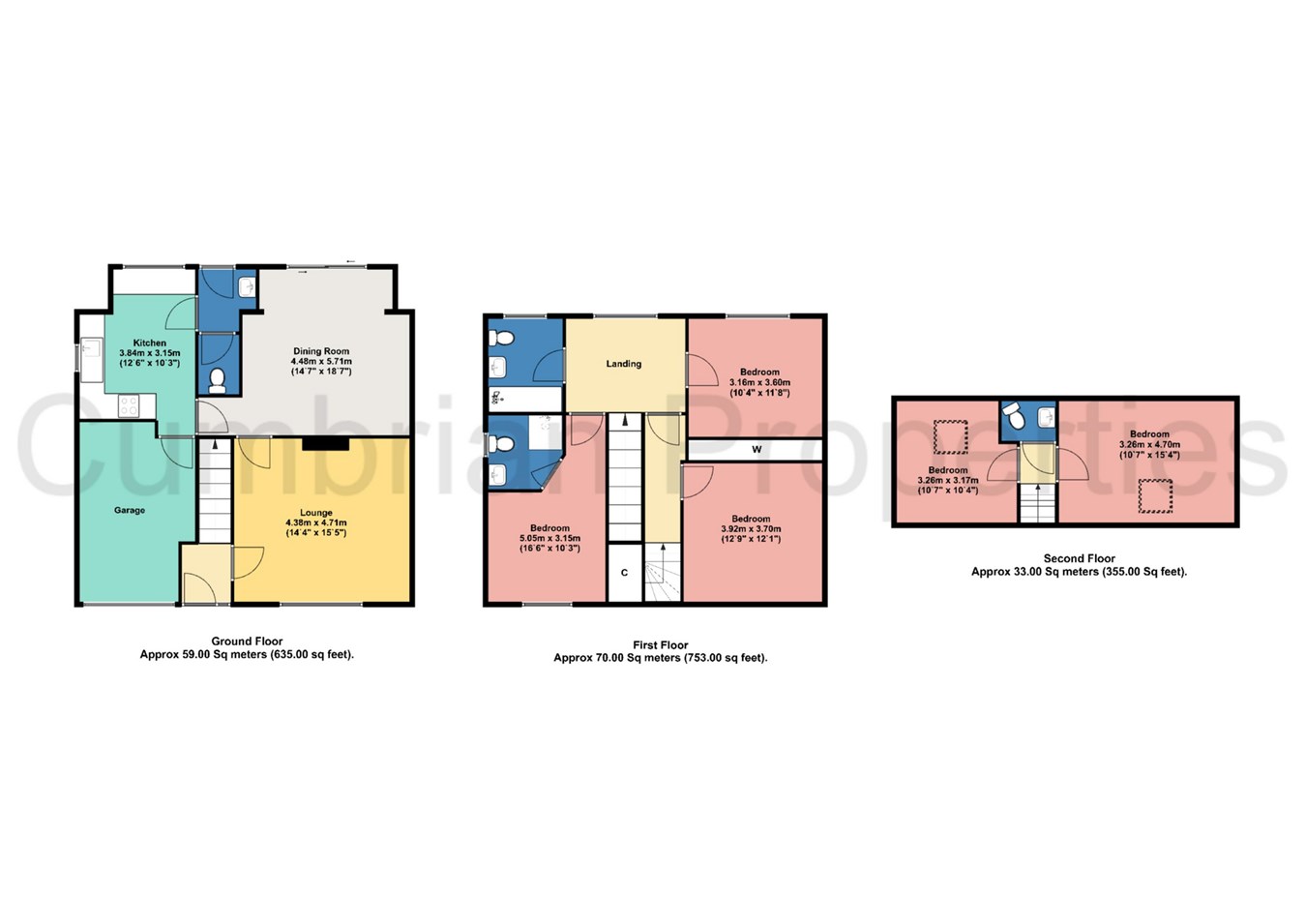Detached house for sale in Wetheral, Carlisle CA4
* Calls to this number will be recorded for quality, compliance and training purposes.
Property features
- Detached property
- 5 bedrooms
- 2 bathrooms
- 2 reception rooms
- Driveway and garage
- Gardens
- Popular village location
- No onward chain
Property description
The accommodation with approximate measurements briefly comprises:
Entry via UPVC door into entrance porch.
Entrance Porch
Double glazed windows and glazed door into entrance hall.
Entrance Hall
Staircase to the first floor, radiator, coving and door to the lounge.
Lounge
15' 0" x 14' 0" (4.57m x 4.27m) Open fire, double glazed window to the front, radiator, coving and door to dining room.
Dining Room
18' 5" x 15' 0" (5.61m x 4.57m) Coal effect gas fire, wood flooring, coving, radiator, understairs storage cupboard, door to kitchen and double glazed patio doors leading out to the rear garden.
Kitchen
13' 0" x 9' 10" (3.96m x 3.00m) Fitted kitchen incorporating a free standing gas oven and hob with extractor hood above, plumbing for washing machine, stainless steel sink with mixer tap, tiled splashbacks and breakfast bar. Two double glazed windows, radiator and doors to garage and rear hall.
Rear Hall
Wash hand basin within storage units, loft access, door to cloakroom and UPVC door to the rear garden.
Cloakroom
WC and part tiled walls
First Floor Landing
Staircase to the second floor, radiator, coving and double glazed window overlooking the garden. Doors to bedrooms 1,2 & 3 and bathroom.
Bedroom 1
16' 0" x 10' 0" (4.88m x 3.05m) A range of fitted bedroom furniture, coving, radiator, double glazed window to the front and door to en-suite.
En-suite shower room (6’4 x 4’) Three piece suite comprising of shower cubicle, WC and wash hand basin. Tiled walls, panelled ceiling with spotlights, radiator and double glazed window.
Bedroom 2
11' 5" x 10' 0" (3.48m x 3.05m) Radiator, coving and double glazed window overlooking the rear garden.
Bedroom 3
12' 6" x 11' 9" (3.81m x 3.58m) A range of fitted storage (one housing the hot water tank), radiator, coving and double glazed window to the front.
Bathroom
7' 9" x 6' 0" (2.36m x 1.83m) Three piece suite comprising of shower over panelled bath, WC with concealed cistern and vanity unit wash hand basin. Part panelled walls, heated towel rail, coving and double glazed frosted window.
Second Floor
Half landing with fitted storage cupboards and velux window.
Landing with doors to bedrooms 4 & 5 and cloakroom.
Bedroom 4
15' 0" x 10' 0" (4.57m x 3.05m) Double glazed velux window, electric heater and under eaves storage.
Bedroom 5
10' 3" x 9' 10" (3.12m x 3.00m) Double glazed velux window, electric heater and under eaves storage.
Cloakroom
WC, tiled walls and wash hand basin.
Outside
Low maintenance front lawned garden and tarmacadam driveway leading up to the single integral garage. Outside water tap and gate providing pedestrian access to the rear garden. To the rear of the property is a generous garden incorporating lawn, fish pond, mature trees and plants. Paved patio area, garden shed and summer house.
Integral garage Electricity and water supply, sink unit with mixer tap, double glazed window.
Notes -
tenure We are informed the tenure is Freehold
council tax To be confirmed
note These particulars, whilst believed to be accurate, are set out for guidance only and do not constitute any part of an offer or contract - intending purchasers or tenants should not rely on them as statements or representations of fact but must satisfy themselves by inspection or otherwise as to their accuracy. No person in the employment of Cumbrian Properties has the authority to make or give any representation or warranty in relation to the property. All electrical appliances mentioned in these details have not been tested and therefore cannot be guaranteed to be in working order.
Property info
For more information about this property, please contact
Cumbrian Properties, CA1 on +44 1228 304959 * (local rate)
Disclaimer
Property descriptions and related information displayed on this page, with the exclusion of Running Costs data, are marketing materials provided by Cumbrian Properties, and do not constitute property particulars. Please contact Cumbrian Properties for full details and further information. The Running Costs data displayed on this page are provided by PrimeLocation to give an indication of potential running costs based on various data sources. PrimeLocation does not warrant or accept any responsibility for the accuracy or completeness of the property descriptions, related information or Running Costs data provided here.

































.png)