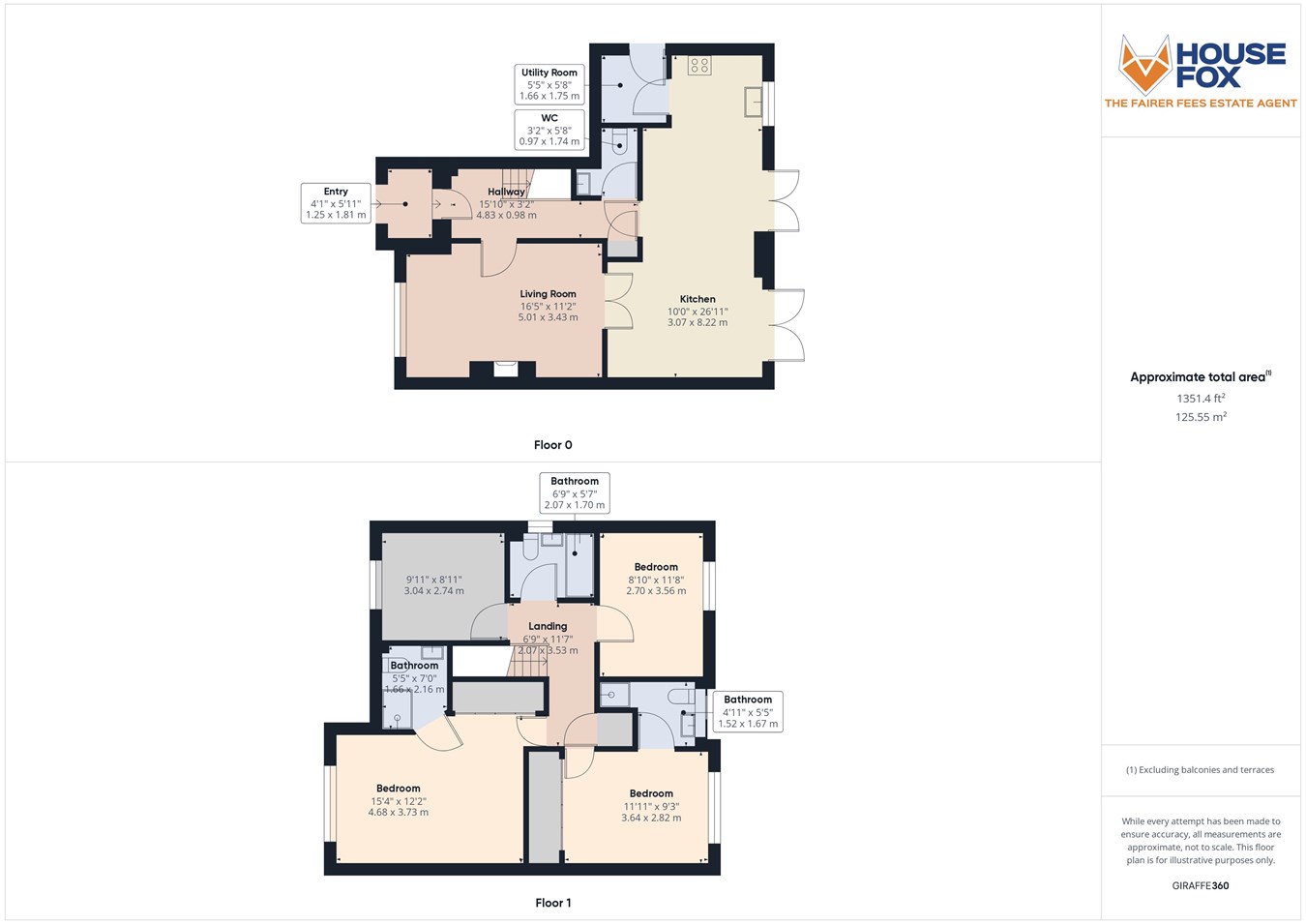Detached house for sale in Aconite Close, Wick St Lawrence, Weston-Super-Mare BS22
* Calls to this number will be recorded for quality, compliance and training purposes.
Property features
- Detached House
- 4 Double Bedrooms
- 2 En-suites and Family Bathroom
- Immaculate Condition
- Open Plan Kitchen/Dining/Family Room
- Sought After Location
- Cul-de-sac Position
- Garage & Double Driveway
- Vendor has found onward purchase
- EPC Rating C
Property description
Storm porch
Door to:
Hallway
A bright welcoming hallway with glass balustrade oak staircase, oak floors, doors to lounge, WC and kitchen.
WC
Fitted with a white suite comprising WC, wash hand basin, tiling to splashbacks.
Lounge
16' 5" x 11' 2" (5.00m x 3.40m) 16' 5" x 11' 2" (5.00m x 3.40m) A cosy welcoming space that centres around the log burner and opens up into the kitchen thanks to the oak double doors. Double glazed window to front.
Kitchen/diner/family room
26' 11" x 10' 10" (8.20m x 3.30m) The show stopper! What a fabulous family friendly and guest hosting Kitchen! Fitted with an array of wall and base units, built in appliances, breakfast bar with further storage, high quality oak floor, double glazed windows to rear, double glazed patio doors to garden, opening to:
Utility
5' 5" x 5' 8" (1.65m x 1.73m) fitted with floor and base units, boiler, space for two appliances, door to outside.
First floor landing
Doors to all rooms, access to roof space, airing cupboard.
Bedroom 1
15' 3" x 12' 2" (4.65m x 3.71m) A fabulous master bedroom fitted with bedroom furniture, double glazed window to front, door to:
En-suite 1
Fitted with a white suite comprising walk in double shower, close coupled WC, wash hand basin, tiling to splash backs, Velux window to front.
Bedroom 2
Double glazed window to rear, built in bedroom furniture, door to:
En-suite 2
Fitted with a white suite comprising shower cubicle, low level WC, wash hand basin, tiled to splashbacks, double glazed window to rear.
Bedroom 3
11' 8" x 8' 10" (3.56m x 2.69m) Built in bedroom furniture. Double glazed window to rear.
Bedroom 4
9' 11" x 8' 11" (3.02m x 2.72m) Double glazed window to front, built in bedroom furniture. Currently used as a dressing room.
Bathroom
6' 8" x 5' 6" (2.03m x 1.68m) Fitted with a white suite comprising close coupled WC, pedestal wash hand basin, bath with shower over. Tiled to splash backs, wood effect flooring, towel radiator, double glazed window to side.
Garden
Laid for ease of maintenance to artificial lawn, rainbow slate paving and composite decking. Designed for low maintenance and entertaining the garden is a real compliment to the rest of the property.
Outside
Double Driveway in front of Integral Single Garage.
Property info
For more information about this property, please contact
House Fox, BS22 on +44 1934 282950 * (local rate)
Disclaimer
Property descriptions and related information displayed on this page, with the exclusion of Running Costs data, are marketing materials provided by House Fox, and do not constitute property particulars. Please contact House Fox for full details and further information. The Running Costs data displayed on this page are provided by PrimeLocation to give an indication of potential running costs based on various data sources. PrimeLocation does not warrant or accept any responsibility for the accuracy or completeness of the property descriptions, related information or Running Costs data provided here.




































.png)

