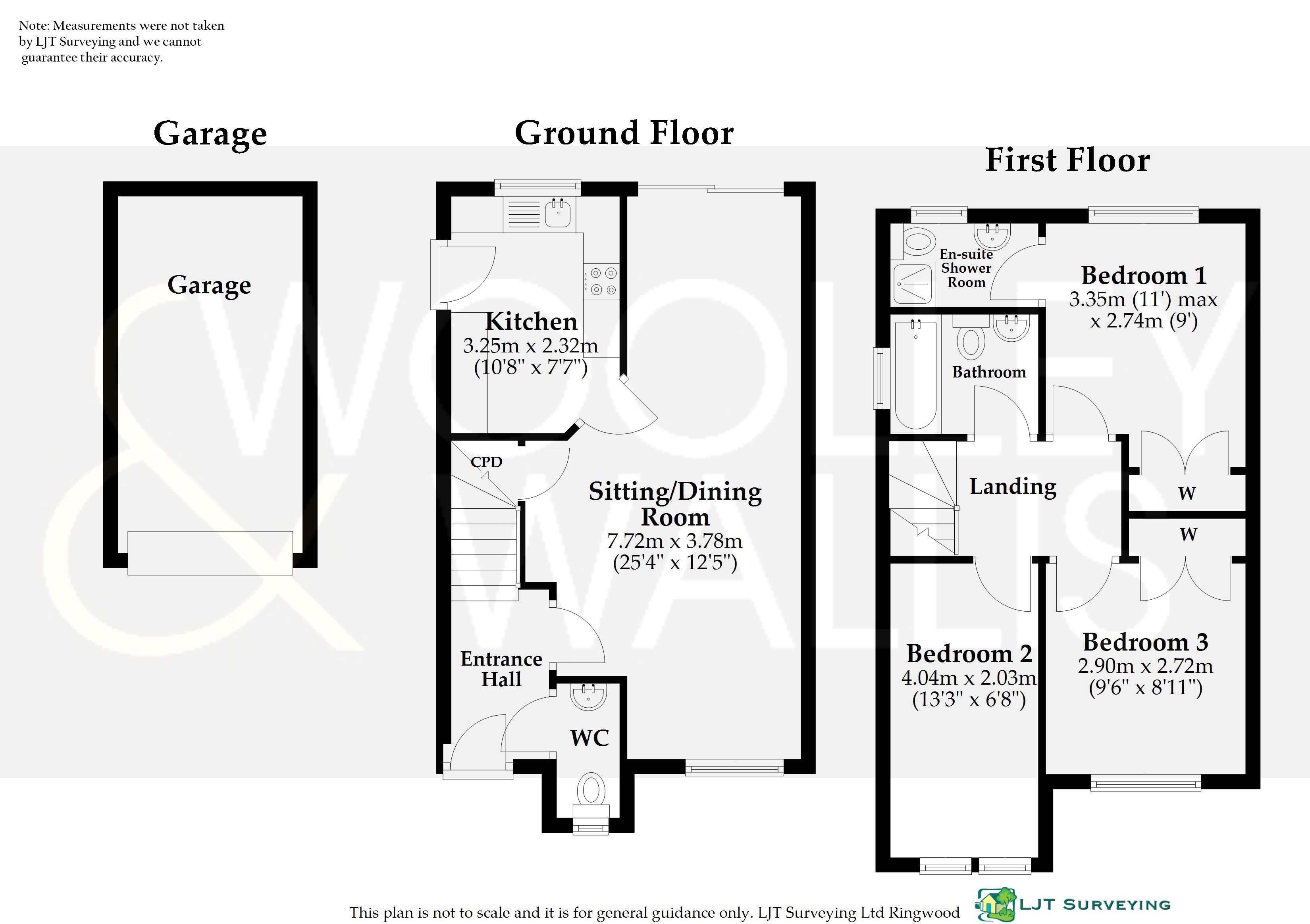Detached house for sale in Old Sawmill Close, Verwood BH31
* Calls to this number will be recorded for quality, compliance and training purposes.
Property features
- Quiet no through road location
- Three double bedrooms
- Private rear garden
- Bespoke built garden room
- Single garage with parking infront
- Large lounge / diner
- Ensuite shower room to the primary room
- Sole agents
Property description
Beauifully presented three double bedroom detached home in a quiet no through road in Verwood. Sunny, private rear garden with garden room, single garage and ample parking in front.
On entering the hallway are the stairs leading to the first floor and cloakroom with w.c. And wash hand basin.
The dual aspect bright and airy sitting/dining room has sliding patio doors to the rear garden with an under stairs cupboard.
The kitchen overlooks the rear garden with wall and base units. Space for fridge freezer and laundry appliances. Fitted electric oven with four ring burner.
Side door to the driveway.
The stairs lead to the first floor and three double bedrooms. Bedroom one overlooks the rear garden with built-in wardrobes. An en-suite shower room with a corner shower, w.c. And wash hand basin. Bedrooms two and three over look the front. Bedroom two has storage over the stairs, currently being used as a dressing room. Bedroom three has built-in wardrobes.
Both are serviced by the family bathroom with a bath and over head shower, w.c and wash hand basin.
This house will work for upsizer, downsizers, the investor, and first-time buyers so we encourage an early viewing to avoid disappointment.
Conveniently located close to the town centre in popular Verwood. Verwood is a small town offering excellent local amenities first and middle schools, supermarkets, shopping and recreational facilities and healthcare. More comprehensive facilities can be found in the nearby market town of Ringwood and the Minster town of Wimborne (each about 6 miles) whilst the major centres of Bournemouth, Poole, Salisbury and Southampton are all easily accessible by car. Ringwood Forest and the New Forest offer wonderful opportunities for walking and equestrian enthusiasts, whilst sailing opportunities around at Poole, Lymington and Christchurch.
Located towards the back of this no through road. A lawn area is to the front of the property. A driveway to the side leads to a single garage with a door to the rear garden. Parking for a number of vehicles on the drive. A side gate leads to the rear garden that is mainly laid to lawn with a patio across the rear. A stunning bespoke built garden room.
E
Connected to all mains services.
Local Council - Dorset
Council Tax - E
Entering the new composite front door into the entrance hallway you have the stairs leading to the first floor, the ground floor w.c to the right and then access to the large lounge/diner.
The lounge diner is a full front to back room with window to the front and patio sliding doors to the rear. A great sized, airy room with ample space for your lounge furniture and a dinner room table to the rear.
The kitchen has offer both base and eye level storage units, space for fridge freezer and laundry appliances. Fitted electric oven with four ring burner above.
The primary bedroom is to the rear of the house looking over the garden and is a lovely double room with a stylish shower room ensuite and built-in wardrobes.
Bedroom two is another double bedroom with built-in wardrobes and neutrally decorated.
Bedroom three is also a double bedroom with storage over the stairs- this is currently set up as a dressing room.
The family bathroom has matching tiles to the ensuite, matching white bathroom furniture, modern shower over bath, charging point on the wall for shaving with above and below sink storage.
This house will work for upsizer, downsizers, the investor, and first-time buyers so we encourage an early viewing to avoid disappointment.
Property info
For more information about this property, please contact
Woolley & Wallis, BH24 on +44 1425 292461 * (local rate)
Disclaimer
Property descriptions and related information displayed on this page, with the exclusion of Running Costs data, are marketing materials provided by Woolley & Wallis, and do not constitute property particulars. Please contact Woolley & Wallis for full details and further information. The Running Costs data displayed on this page are provided by PrimeLocation to give an indication of potential running costs based on various data sources. PrimeLocation does not warrant or accept any responsibility for the accuracy or completeness of the property descriptions, related information or Running Costs data provided here.
























.png)


