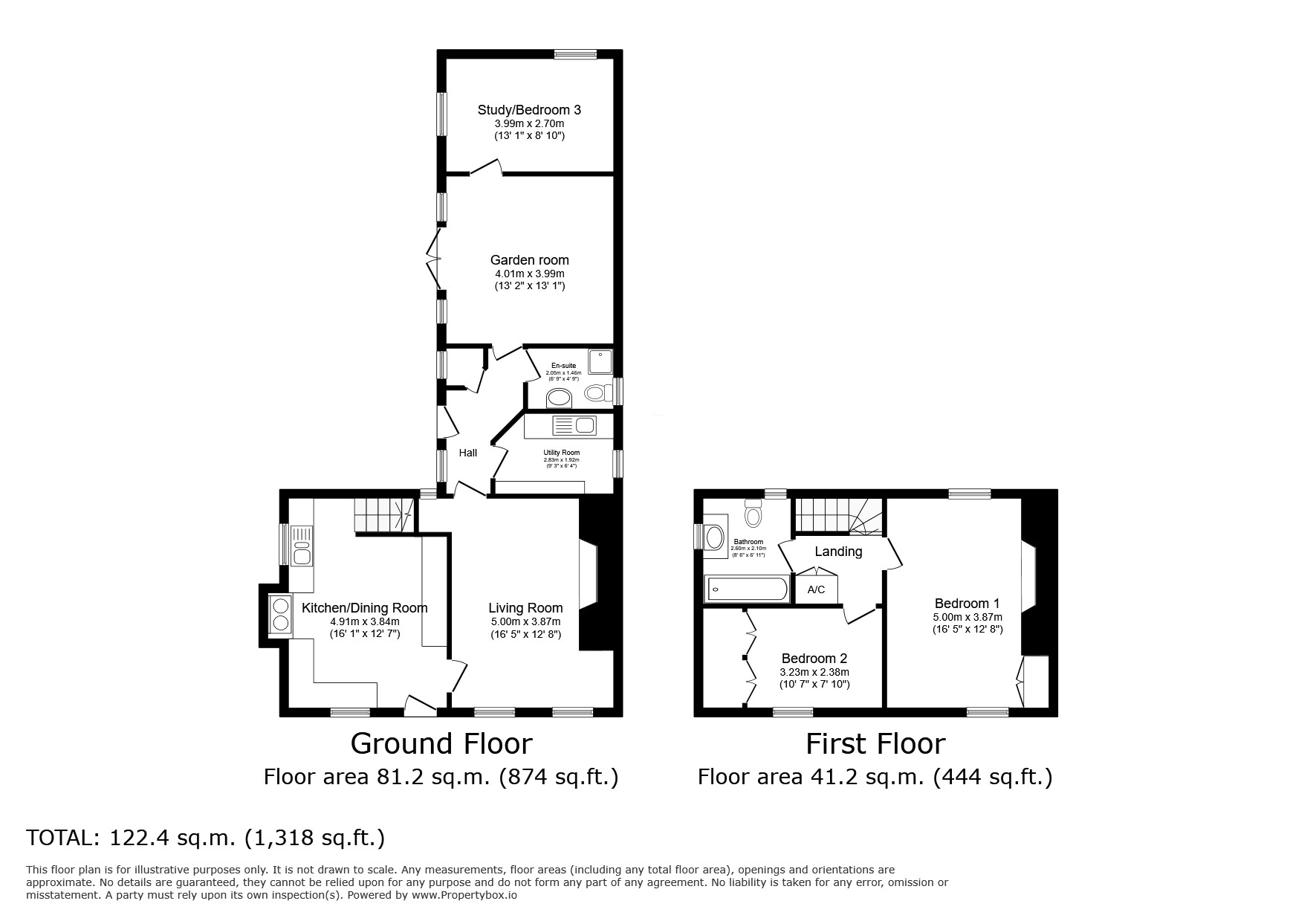Detached house for sale in Old End, Padbury, Buckingham, Buckinghamshire MK18
* Calls to this number will be recorded for quality, compliance and training purposes.
Property features
- Grade II Listed Period Cottage
- Detached
- Quiet back road
- Country Views
- Character features
- 3 Bedrooms
- 3 Reception Rooms
- 2 Bathrooms
- Off Street Parking
- Planning permission to extend
Property description
One of the most beautiful examples of a chocolate box, country cottage that you will ever see in one of the most amazing locations. Situated in our most sought-after village, Japonica cottage, is a Grade II listed property set in a quiet back corner of the beautiful lane of Old End.
Old End is home to some beautiful period homes and provides a peaceful and serene location. The lovely gardens border, open countryside, providing amazing views. Unusual for a cottage, this property is light with good ceiling heights and good-sized rooms. The front door opens into the farmhouse style kitchen breakfast room which provides a range of eye and base level units. There are dual aspect views to the side of the garden and fields beyond. The aga is the centrepiece of the kitchen and there is ample space for a large table to seat at least six people. This room leads through to the lounge which again is a bright room with two windows to the front aspect and a large inglenook fireplace featuring the original bread oven and a large gas, flame effect, logs and coal fire with cast-iron canopy hood.
Leading through to the inner hallway which features wood flooring and brace and latch doors leading to the rest of the ground floor accommodation. A stable door leads out to the rear garden. The utility room provides a great space with a further range of eye and base level units and space for the washing machine and tumble dryer. There is a Belfast sink, space for a tall fridge freezer. There is a very useful cupboard providing space for coats and shoes. There is a stunning ground floor shower room which have been refitted to a high standard to provide a walk-in shower, semi concealed WC and wash handbasin set into a vanity unit. This room is fully tiled to walls and floor and features a heated towel rail and under floor heating.
The garden room is a good size and is currently used as a second living room with bifold doors, looking out onto the gardens and the fields beyond. This room is great for entertaining in the summer as it opens straight out onto the garden patio, it could also be used as a dining room. With wood flooring and a gas flame effect, fire surround mantelpiece and hearth. The garden room leads through to the large study or family room which is currently being used as a guest bedroom. Dual aspect windows allow views over the garden.
The first floor landing has a loft hatch and leads to all accommodation. The main bedroom has windows to the front and rear aspect, excellent ceiling heights, a built-in double wardrobe and original fireplace which is now a feature. There is another double bedroom also with good ceiling heights and featuring a range of built in wardrobes. The family bathroom has windows to the side and rear overlooking the gardens and provides a three-piece suite to include a panelled bath, low-level WC wash, handbasin set in a vanity unit with good. Storage below.
This house also has lapsed planning permission to extend and increase the first floor accommodation, providing another bedroom and bathroom. The gardens are a delight, mature and landscaped to provide a beautiful garden with post and rail fencing with clear uninterrupted views of the countryside adjacent to this house. Largely laid to lawn with mature hedging. There are various shrubs and flower borders and a rear patio providing the perfect spot for alfresco entertaining. A driveway provides off-road parking for up to 4 cars and there is also lapsed planning permission to build a timber framed carport with studio above. This property must be viewed to be believed.
Council Tax Band E
Property info
For more information about this property, please contact
Alexander & Co Winslow, MK18 on +44 1296 537075 * (local rate)
Disclaimer
Property descriptions and related information displayed on this page, with the exclusion of Running Costs data, are marketing materials provided by Alexander & Co Winslow, and do not constitute property particulars. Please contact Alexander & Co Winslow for full details and further information. The Running Costs data displayed on this page are provided by PrimeLocation to give an indication of potential running costs based on various data sources. PrimeLocation does not warrant or accept any responsibility for the accuracy or completeness of the property descriptions, related information or Running Costs data provided here.














































.png)



