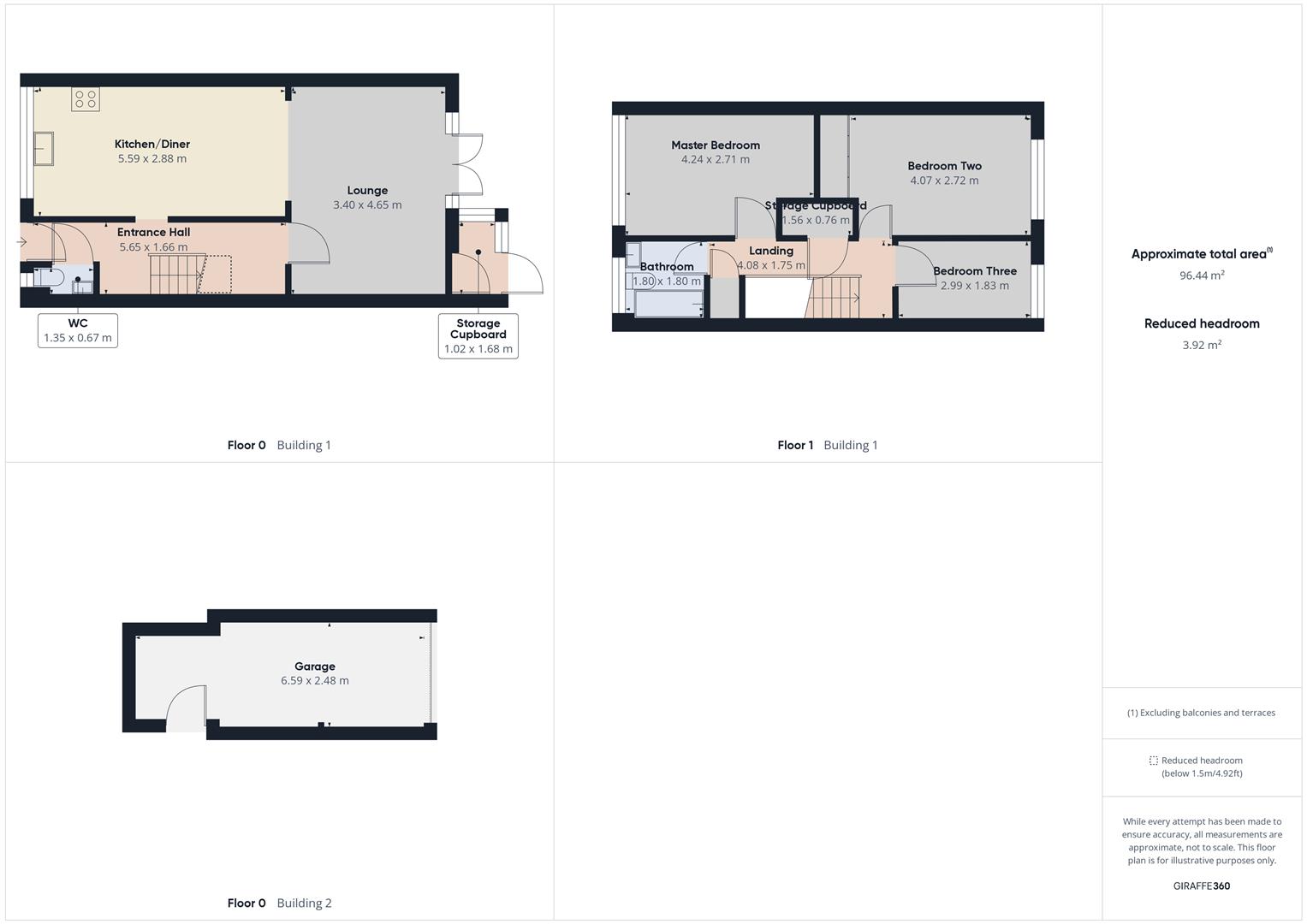Terraced house for sale in Fellowes Gardens, Peterborough PE2
* Calls to this number will be recorded for quality, compliance and training purposes.
Property features
- Three Bedroom Mid-Terrace Property
- Recently Renovated
- Single Garage
- Allocated Parking
- Cul-de-Sac Location
- Ideal First Time Home Or Investment
- No forward chain!
- Local Transport Links
- Walking Distance To City Centre
- EPC - D, Virtual Tour Available
Property description
City and County are pleased to market this recently renovated three-bedroom terraced property, located in a quiet Cul-de-Sac in Fletton, Peterborough. Offering no forward chain, walking distance to Peterborough City Centre and local transport links. This property is the ideal first-time purchase or investment.
Briefly comprising downstairs, an entrance hall, downstairs cloakroom, newly fitted kitchen/diner that is fitted with a matching range of base and eye level units with space for a washing machine and a dishwasher. There is a fully working integrated fridge/freezer, and an integrated oven with a four-ring electric hob. Good sized lounge with French doors leading to the garden. Upstairs benefits from three bedrooms, two doubles, and one single. The family bathroom is fitted with a three-piece suite comprising, a WC, a wash hand basin and a bath with a shower over. Outside to the rear, there is an enclosed, low maintenance garden that is partially patioed and partially gravelled. Rear access to the single garage and a driveway for one car. To the font of the property, there is an enclosed garden which is mainly laid to lawn.
Entrance Hall (5.65 x 1.66 (18'6" x 5'5"))
Wc (1.35 x 0.67 (4'5" x 2'2"))
Kitchen/Diner (5.59 x 2.88 (18'4" x 9'5"))
Lounge (3.40 x 4.65 (11'1" x 15'3"))
Storage Cupboard (1.02 x 1.68 (3'4" x 5'6"))
Landing (4.08 x 1.75 (13'4" x 5'8"))
Master Bedroom (4.24 x 2.71 (13'10" x 8'10"))
Bathroom (1.80 x 1.80 (5'10" x 5'10"))
Storage Cupboard (1.56 x 0.76 (5'1" x 2'5"))
Bedroom Two (4.07 x 2.72 (13'4" x 8'11"))
Bedroom Three (2.99 x 1.83 (9'9" x 6'0"))
Garage (6.59 x 2.48 (21'7" x 8'1"))
Epc - D
65/80
Tenure - Freehold
Important Legal Information
Awaiting confirmation
Property info
For more information about this property, please contact
City & Country Sales & Lettings, PE1 on +44 1733 860312 * (local rate)
Disclaimer
Property descriptions and related information displayed on this page, with the exclusion of Running Costs data, are marketing materials provided by City & Country Sales & Lettings, and do not constitute property particulars. Please contact City & Country Sales & Lettings for full details and further information. The Running Costs data displayed on this page are provided by PrimeLocation to give an indication of potential running costs based on various data sources. PrimeLocation does not warrant or accept any responsibility for the accuracy or completeness of the property descriptions, related information or Running Costs data provided here.































.png)
