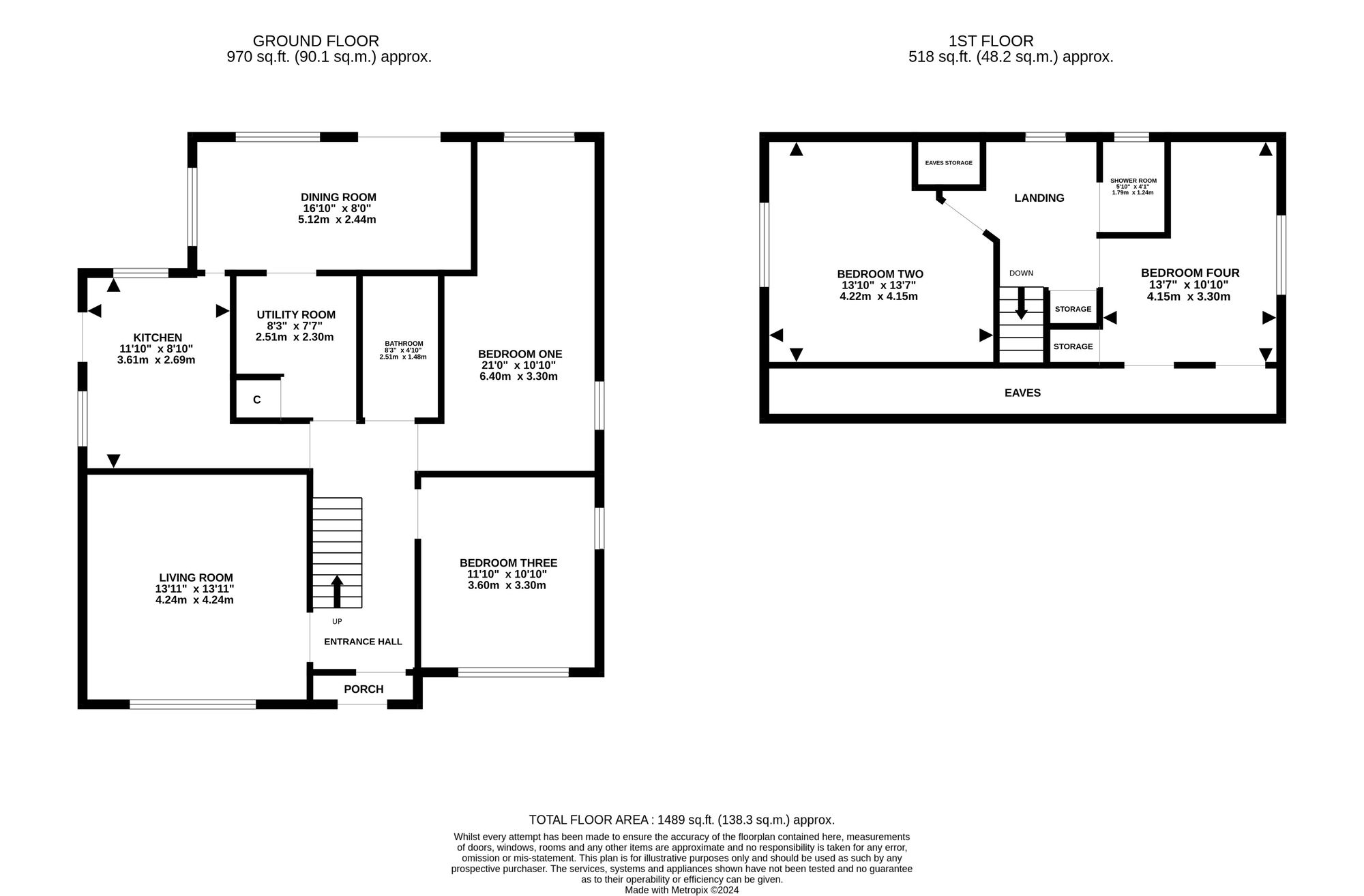Detached house for sale in Lanehays Road, Hythe SO45
* Calls to this number will be recorded for quality, compliance and training purposes.
Property features
- Replaced uPVC Windows Throughout
- Deceptively Spacious Property with Potential to Improve
- Large, Tiered Garden
- Replaced Central Heating System and Upgraded consumer Unit
- Driveway Parking for Several Cars
Property description
Nestled in a highly sought-after location, this well presented 4 bedroom Chalet Bungalow offers a unique opportunity to create your dream home. Boasting replaced uPVC windows throughout, this deceptively spacious property features a large tiered garden - providing ample space for outdoor activities or future expansion. With a replaced central heating system and upgraded consumer unit, the potential to modernise and enhance this charming residence is limitless. Furthermore, a generously sized driveway offers parking for several cars, ensuring convenience and ease for residents and visitors alike.
Step outside into the expansive rear garden and discover the potential. Spanning three shallow tiers, the well-maintained space features a combination of concrete pathways, a shingle area perfect for relaxing or gardening, and sleeper retaining walls. A large patio on the second tier is surrounded by lush mature shrubs and plants, providing a picturesque setting for entertaining or unwinding. The final tier is a gardener's delight, offering a greenhouse, timber shed, and ample space for growing vegetables. With a sizeable garage/workshop, a dual access tarmac driveway, and meticulously landscaped grounds, this property truly embodies the epitome of comfortable, modern living combined with outdoor charm and practicality.
EPC Rating: D
Location
Lanehays Road is positioned within a favoured and established residential area benefiting from an excellent position on the outskirts of Hythe Village and also near to Dibden Purlieu. This means all the amenities offered by both village centres are within easy reach. These include a range of shops, bars and restaurants, a passenger ferry service from Hythe pier to Southampton along with bus services to many other areas. Proximity to both The New Forest National Park and The Solent enables many outside interests to be enjoyed and there are recreation centres at Applemore and Gang Warily, a golf course at Dibden, an activity centre at Calshot Beach and a Country Park at Lepe.
Entrance Hall
Enter first through the entrance porch with uPVC door to the entrance hall, with hardwood front door, wood effect laminate flooring, radiator and thermostat.
Living Room
Large window to front aspect, wood effect laminate flooring, radiator and original feature fireplace (now blocked off).
Bedroom Three
Dual aspect windows to front and side with vinyl flooring and radiator.
Kitchen
Dual aspect window to rear and side with uPVC side door. Eye level opening to dining room (an ideal serving hatch!), wood effect laminate flooring, wall and base gloss cream units with roll edge worktops and stainless steel sink with mixer tap. Wood effect breakfast bar, space for electric oven, under counter fridge and dishwasher. Boiler location.
Bathroom
Wood effect vinyl flooring, part tiled walls and splash back, panel bath with glass shower screen and chrome shower with controls. Top mounted sink with chrome mixer tap and vanity storage underneath. Close coupled w/c.
Bedroom One
Dual aspect windows to rear and side. Wood effect laminate flooring and radiator.
Utility Room
Built-in pantry and plenty of space for a washing machine, tumble dryer and fridge freezer. Also provides access to the dining room.
Dining Room
Dual aspect windows to rear and side with sliding doors to rear which open to the garden. Wood effect laminate flooring and radiator.
Landing
Carpeted stairs lead up to the landing area which has window to the rear aspect, storage cupboard and doors to both bedrooms and shower room.
Bedroom Two
Spacious double bedroom with window to side aspect, laminate flooring, built-in storage cupboard, access to eaves storage area and radiator.
Bedroom Two
Another double bedroom with window to side, laminate flooring and radiator.
Shower Room
Obscured window to rear aspect, single shower enclosure with door and chrome shower with controls. Close coupled w/c and top mounted hand wash basin. Radiator.
Rear Garden
An extensive rear garden that is mainly laid to lawn over three shallow tiers. From the sliding doors you will find a combination of concrete pathways and shingle area for seating and pot plants with sleeper retaining walls. This area also provides access to the garage. Steps then lead up to the second tier where there is a large patio and various mature shrubs/plants. The final tier lends itself to those that want to grow their own veggies with a greenhouse, timber shed and plenty of space for some raised beds.
Parking - Garage
The garage or workshop as it is currently used measures approximately 21' x 10'. Manual up and over door to front and personal side door. Electrics and power.
Parking - Garage
Dual access tarmac driveway for multiple cars.
For more information about this property, please contact
Anthony James Properties, SO45 on +44 23 8020 0219 * (local rate)
Disclaimer
Property descriptions and related information displayed on this page, with the exclusion of Running Costs data, are marketing materials provided by Anthony James Properties, and do not constitute property particulars. Please contact Anthony James Properties for full details and further information. The Running Costs data displayed on this page are provided by PrimeLocation to give an indication of potential running costs based on various data sources. PrimeLocation does not warrant or accept any responsibility for the accuracy or completeness of the property descriptions, related information or Running Costs data provided here.

































.png)
