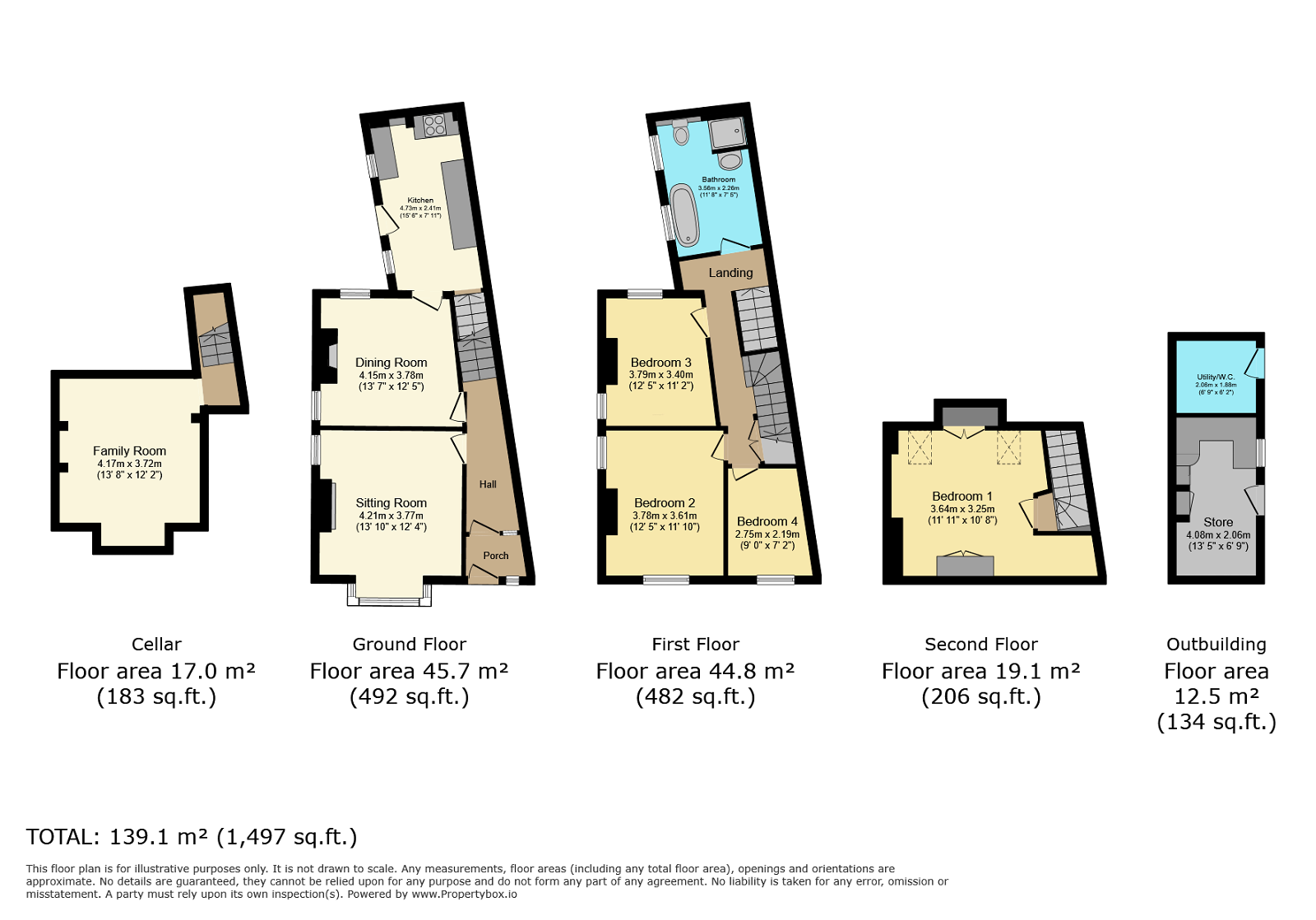Property for sale in Eastleigh House, Melton Road, Rearsby LE7
* Calls to this number will be recorded for quality, compliance and training purposes.
Property features
- Quote CS0541 for viewings
- Eastleigh House, built in 1870
- Victorian Family Home Presented to a Show Home Standard
- Four Bedrooms ( three doubles and a single )
- Spacious Four Piece Family Bathroom
- Traditional Kitchen with Belfast
- Two Reception Rooms plus Basement Family Room
- South East Facing Courtyard Garden
- Council Tax Band D
- EPC Rating E
Property description
Quote CS0541 for viewings - Eastleigh House is an immaculately presented four bedroom character home built in 1870. An exquisite property with four bedrooms and three reception rooms, private courtyard garden and beautiful features in every room.
Character properties can really feel unique and special, even more so if they have those high ceilings, high skirting, beautiful coving, fire places......the list goes on. Lucky for buyers who are keen on this house, those features are all in place.
The entrance porch is useful for coats and shoes before walking into the entrance hall. The Victorian Minton tiled flooring catches the eye in the hall and the front sitting room is a very nice reception room. Benefiting from an attractive cast iron fireplace with wooden surround, large bay window, secondary side window and coving to the ceiling. The second reception room lends itself well as a dining room due to its close proximity to the kitchen. With windows to the rear and side aspect, exposed brick fireplace and a woodburning stove.
As we move into the kitchen, the tiled flooring is very reminiscent of a character home. Ample wall and base units, a Belfast ceramic sink, built in dishwasher and a gas Range cooker. A particular feature is the stable door to the courtyard garden. The third reception room is a cellar conversion. The cellar has been tanked and carefully renovated into a family room / games room. The stairs to the cellar and the cellar itself is fully carpeted, lighting, power points and radiators. This makes a very useful addition to the property.
To the first floor are four bedrooms, ( three doubles and a single ) as well as the family bathroom. The first floor benefits from a window on the landing, radiator and an exquisite looking staircase. The spacious family bathroom offers buyers the choice of using the freestanding roll top bath or a separate shower cubicle. Two windows, radiator, W.C and wash hand basin. Bedroom two is located at the front of the property with windows to both the front and side aspect. A fire place feature is a focal point of the room. Bedroom three is a lovely sized double bedroom with natural light flowing in from windows to both the side and rear aspect. Bedroom four is a single bedroom which could also be used as a study.
Stairs from the first floor lead up to the second floor and the Master bedroom. Understairs storage is incredibly useful with a linen cupboard and double doors providing access to hanging rails. Walking up the wooden staircase to the second floor, a sky light lets in natural light onto the stairs. Bedroom one offers some delightful views, benefits from two sky lights and a side window. Plenty of storage space is also on offer. This would also make a very good guest bedroom away from the rest of the house.
Outside, the property offers allocated off road parking on the driveway and a side gate leading to the courtyard garden. Brick outbuildings offer extra storage space and is used as an outside utility room. Next to that is an outside W.C and basin. The courtyard is a sun trap, very private and located off the kitchen.
Period properties like this, especially in Rearsby, rarely come for sale. Quote CS0541 for viewings.
Property info
For more information about this property, please contact
eXp World UK, WC2N on +44 1462 228653 * (local rate)
Disclaimer
Property descriptions and related information displayed on this page, with the exclusion of Running Costs data, are marketing materials provided by eXp World UK, and do not constitute property particulars. Please contact eXp World UK for full details and further information. The Running Costs data displayed on this page are provided by PrimeLocation to give an indication of potential running costs based on various data sources. PrimeLocation does not warrant or accept any responsibility for the accuracy or completeness of the property descriptions, related information or Running Costs data provided here.














































.png)
