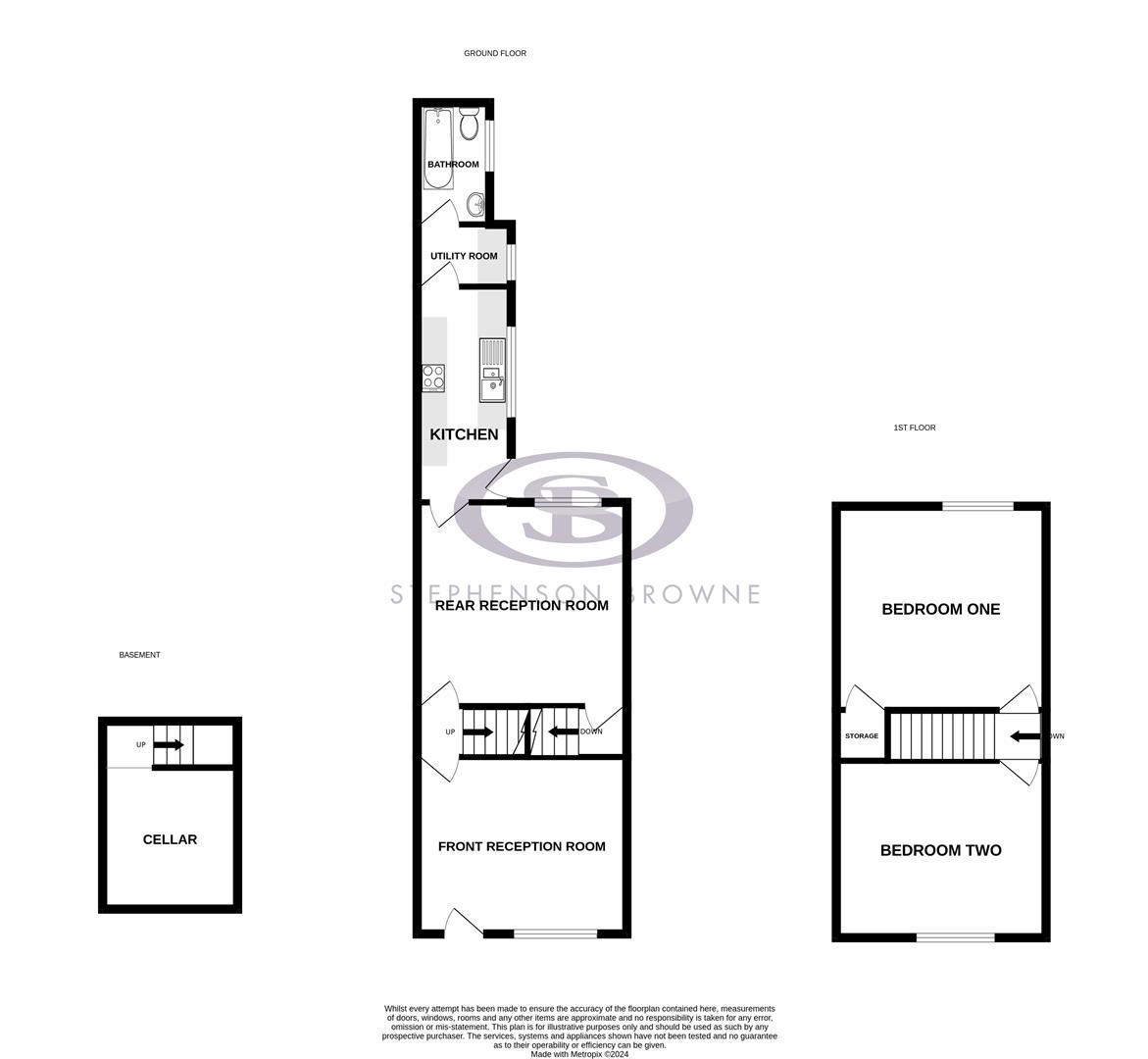Terraced house for sale in Chester Road, Audley, Stoke-On-Trent ST7
* Calls to this number will be recorded for quality, compliance and training purposes.
Property description
A beautifully presented and recently renovated two bedroom mid-terraced home in Audley, offered for sale with no onward chain!
Having undergone a scheme of modernisation and improvement over the past few months, this stylish and characterful fore-courted mid-terrace home would be an ideal first time buy!
Internally, property features two sizeable reception rooms (the front reception room having a ready-built media wall), a modern kitchen and family bathroom to the ground floor, whilst the first floor features two generous double bedrooms. To the rear of the property is a yard with rendered walls and privacy fencing. The property also features a cellar which offers further storage space, whilst a spacious loft offers the opportunity to be converted into a further bedroom subject to the relevant planning permission and building regulations.
Situated on Chester Road in Audley, the property benefits from a quiet village location with a number of amenities within easy walking distance, including several shops, restaurants and pubs, whilst several schools including Ravensmead Primary School and Wood Lane Primary School. Commuting links such as the A500, A34 and M6 are also with easy reach.
A fantastic home which is ready to move into and has no onward chain! Please contact Stephenson Browne to arrange your viewing.
Front Reception Room (4.095 x 3.456 (13'5" x 11'4"))
Composite front door, UPVC double glazed window, ceiling light point, radiator, media wall.
Rear Reception Room (3.989 x 3.966 (13'1" x 13'0"))
Laminate flooring, UPVC double glazed window, ceiling light point, radiator, feature timber hearth, access to the cellar.
Kitchen (4.214 x 1.834 (13'9" x 6'0"))
Laminate tile effect flooring, UPVC double glazed window and rear door, ceiling strip light, loft access, one and a half bowl sink with drainer, Hotpoint double oven, hobs and cooker hood, tiled splashback, combi boiler, wall and base units providing ample storage.
Utility Area
UPVC double glazed window, laminate tile effect flooring, space and plumbing for appliances.
Bathroom (2.366 x 1.437 (7'9" x 4'8"))
Laminate tile effect flooring, UPVC double glazed window, ceiling light point, radiator, W/C, wash basin with vanity unit, bath with overhead shower, part tiled walls.
Landing
Fitted carpet, ceiling light point, loft access.
Bedroom One (4.035 x 3.985 (13'2" x 13'0"))
Fitted carpet, UPVC double glazed window, ceiling light point, radiator, storage cupboard.
Bedroom Two (4.143 x 3.570 (13'7" x 11'8"))
Fitted carpet, UPVC double glazed window, ceiling light point, radiator.
Outside
To the front of the property is a fore-court with gravel, whilst the rear yard features paved and graveled areas with rendered walls and privacy fencing.
Cellar
A useful cellar room with lighting - nb; restricted headroom.
Council Tax Band
The council tax band for this property is A.
Nb: Tenure
We have been advised that the property tenure is freehold, we would advise any potential purchasers to confirm this with a conveyancer prior to exchange of contracts.
Nb: Copyright
The copyright of all details, photographs and floorplans remain the possession of Stephenson Browne.
Property info
For more information about this property, please contact
Stephenson Browne - Alsager, ST7 on +44 1270 397573 * (local rate)
Disclaimer
Property descriptions and related information displayed on this page, with the exclusion of Running Costs data, are marketing materials provided by Stephenson Browne - Alsager, and do not constitute property particulars. Please contact Stephenson Browne - Alsager for full details and further information. The Running Costs data displayed on this page are provided by PrimeLocation to give an indication of potential running costs based on various data sources. PrimeLocation does not warrant or accept any responsibility for the accuracy or completeness of the property descriptions, related information or Running Costs data provided here.
























.png)

