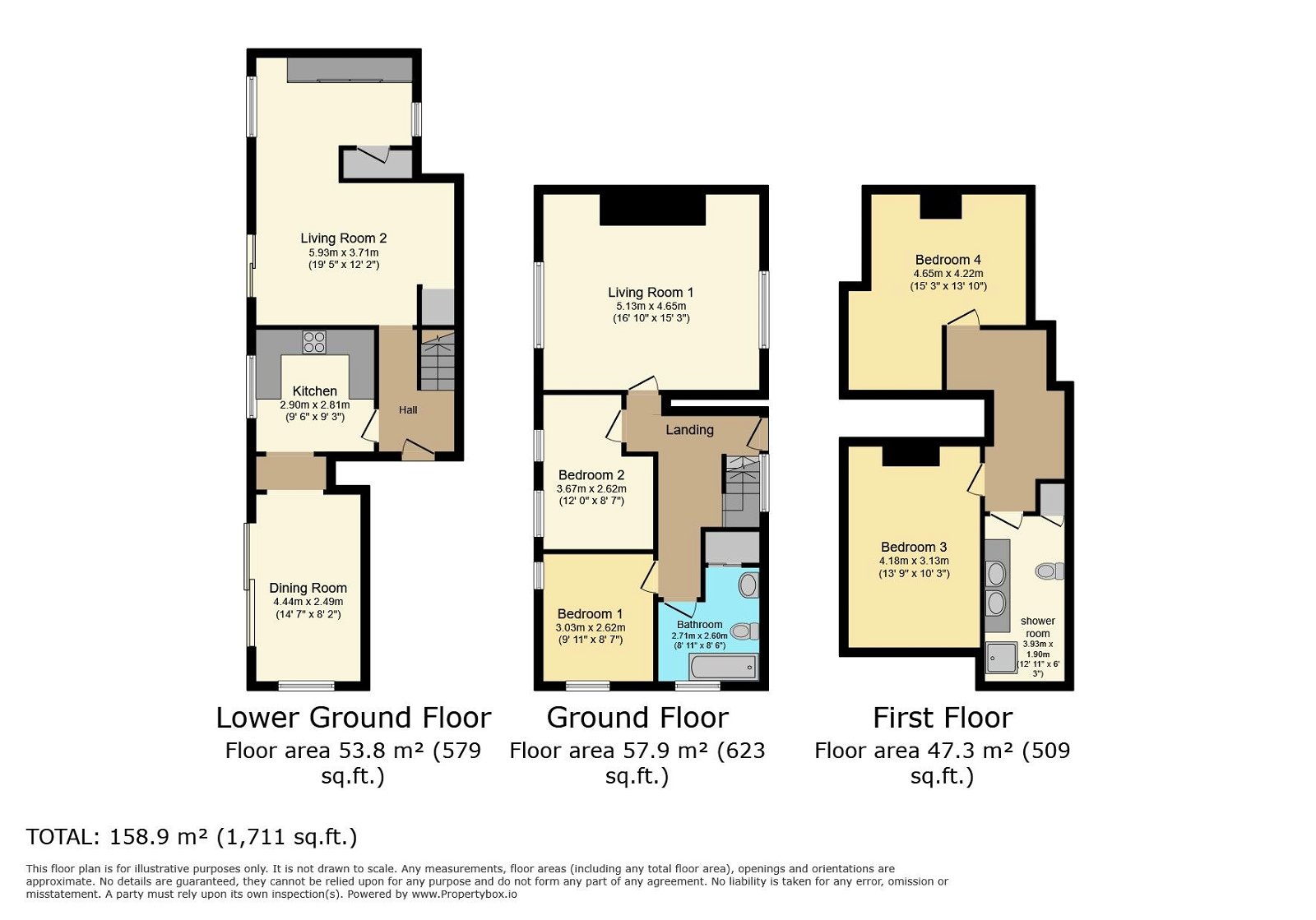Semi-detached house for sale in 3 Hill Road, Neath Abbey, Neath SA10
* Calls to this number will be recorded for quality, compliance and training purposes.
Property features
- Semi-Detached
- Four Bedrooms
- Immaculately Presented Throughout
- Two Reception Rooms
- Two Bathrooms
- Driveway Parking
- Spacious Garden
- 3 Miles to M4 Motorway
Property description
3 Hill Road, a charming semi-detached gem spread across three floors, the ground floor comprising a bathroom with all the essentials, two bedrooms, and a spacious living room complete with a snug log burner. Head up the spiral stairs to discover two more bedrooms and a convenient shower room with double-wash hand basins, making mornings a breeze. Downstairs, the lower ground floor boasts an inviting open-plan kitchen/living space, ideal for cooking or relaxing with friends and family. Plus, there's an extra lounge area for added flexibility.
Outside, the property boasts an inviting spacious garden, perfect for outdoor gatherings or simply soaking up the sunshine. A garden shed provides convenient storage, while an outdoor sheltered seating area offers a tranquil retreat. Additionally, an outdoor W.C. Adds to the practicality of the space.
Conveniently located near main amenities such as shops, restaurants, and schools, 3 Hill Road ensures easy access to everyday necessities. Nearby parks provide ample opportunities.
Entrance Hall
Bathroom - 2.8m x 2.5m (9'2" x 8'2")
Bath. W.C. Wash hand basin. Cupboard housing baxi boiler. Window to side.
Bedroom 1 - 2.6m x 3.1m (8'6" x 10'2")
Window to side. Radiator.
Bedroom 2 - 2.6m x 3.6m (8'6" x 11'9")
Two windows to rear. Radiator.
Living Room - 4.6m x 5.2m (15'1" x 17'0")
Windows to rear and front. Log burner. Spiral stairs to first floor.
First Floor
Shower Room - 3m x 3m (9'10" x 9'10")
Open plan shower. Two wash hand basin. W.C. Velux windows.
Bedroom 3 - 3m x 4.1m (9'10" x 13'5")
Velux windows. Radiator. Walk in wardrobe.
Bedroom 4 - 3m x 4m (9'10" x 13'1")
Velux windows. Radiator.
Lower Ground Floor
Kitchen - 3m x 3m (9'10" x 9'10")
Window to rear. Fitted wall and base units. Extractor fan. Open plan.
Dining Room - 4.4m x 2.5m (14'5" x 8'2")
Sliding doors to Garden. Window to side. Radiator. Skylight.
Lounge - 3.89m x 5.9m (12'9" x 19'4")
Patio doors to garden. Radiator.
Property info
For more information about this property, please contact
Chris Abraham Estate Agent powered by EXP UK, CF36 on +44 1656 376188 * (local rate)
Disclaimer
Property descriptions and related information displayed on this page, with the exclusion of Running Costs data, are marketing materials provided by Chris Abraham Estate Agent powered by EXP UK, and do not constitute property particulars. Please contact Chris Abraham Estate Agent powered by EXP UK for full details and further information. The Running Costs data displayed on this page are provided by PrimeLocation to give an indication of potential running costs based on various data sources. PrimeLocation does not warrant or accept any responsibility for the accuracy or completeness of the property descriptions, related information or Running Costs data provided here.



































.png)