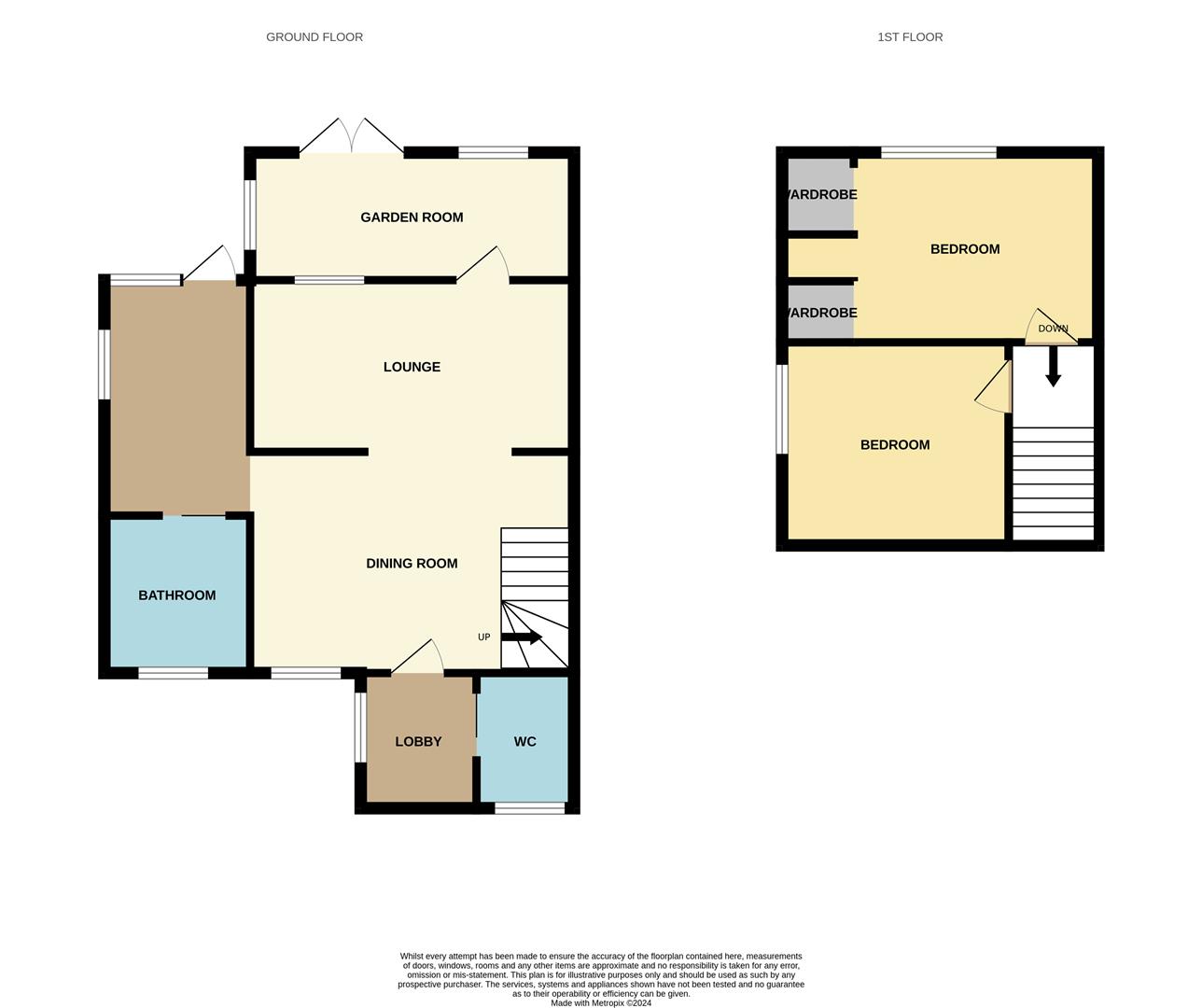Semi-detached house for sale in Orchard Road, Burnham-On-Crouch CM0
* Calls to this number will be recorded for quality, compliance and training purposes.
Property features
- Semi-detached cottage
- Two bedrooms
- Three reception rooms
- In need of modernisation
- South facing garden
- No onward chain
Property description
No onward chain
Discover this circa 1895 two bedroom semi-detached cottage nestled in Burnham-on-Crouch, a charming town renowned for its maritime heritage. Situated in a sought-after part of town, this property offers an opportunity to completely modernise. Convenient train links to London and an array of amenities including shops, restaurants and recreational facilities nearby. This character two bedroom cottage offers a south facing garden and a blank canvas to put your own personal touch too.
Due to the non standard construction please take advice from your lenders to establish if they will lend on this property.
Entrance Porch
Entrance door to front, double glazed window to side and door to w/c and first reception room.
W/C
Close coupled toilet with obscured double glazed window to front.
Dining Room (2.95m x 2.31m (9'8 x 7'7))
First of three spacious rooms in this cottage, with double glazed window to the front with openings to lounge and kitchen and a staircase to the first floor.
Lounge (3.66m x 3.51m (12 x 11'6))
The lounge is spacious as we have stated it is in need of modernisation but the space opens many possibilities of how to transform this living space, it has window to the rear and a doorway into the garden room.
Garden Room (3.58m x 2.77m (11'9 x 9'1))
Another good sized reception room with bags of light as it opens out on the south facing garden, with double glazed windows to the side and rear, double glazed double doors.
Kitchen (3.53m x 1.96m (11'7 x 6'5))
Double glazed window to the side and rear, built in cupboard and stainless steel sink, partially glazed door to the rear.
Bathroom
Obscured double glazed window to the front, bath, basin and tiled walls and floor.
Landing
Stairs up to bedroom two additional stairs up to bedroom one.
Bedroom One (3.45m x 3.40m (11'4 x 11'2))
Good sized double bedroom with a double glazed window to the rear, double built in wardrobes.
Bedroom Two (2.95m x 2.24m (9'8 x 7'4))
Another double bedroom with a double glazed window to the side.
Rear Garden
South facing rear garden with a small patio area.
Property info
For more information about this property, please contact
SJ Warren, CM0 on +44 1621 467935 * (local rate)
Disclaimer
Property descriptions and related information displayed on this page, with the exclusion of Running Costs data, are marketing materials provided by SJ Warren, and do not constitute property particulars. Please contact SJ Warren for full details and further information. The Running Costs data displayed on this page are provided by PrimeLocation to give an indication of potential running costs based on various data sources. PrimeLocation does not warrant or accept any responsibility for the accuracy or completeness of the property descriptions, related information or Running Costs data provided here.


























.png)

