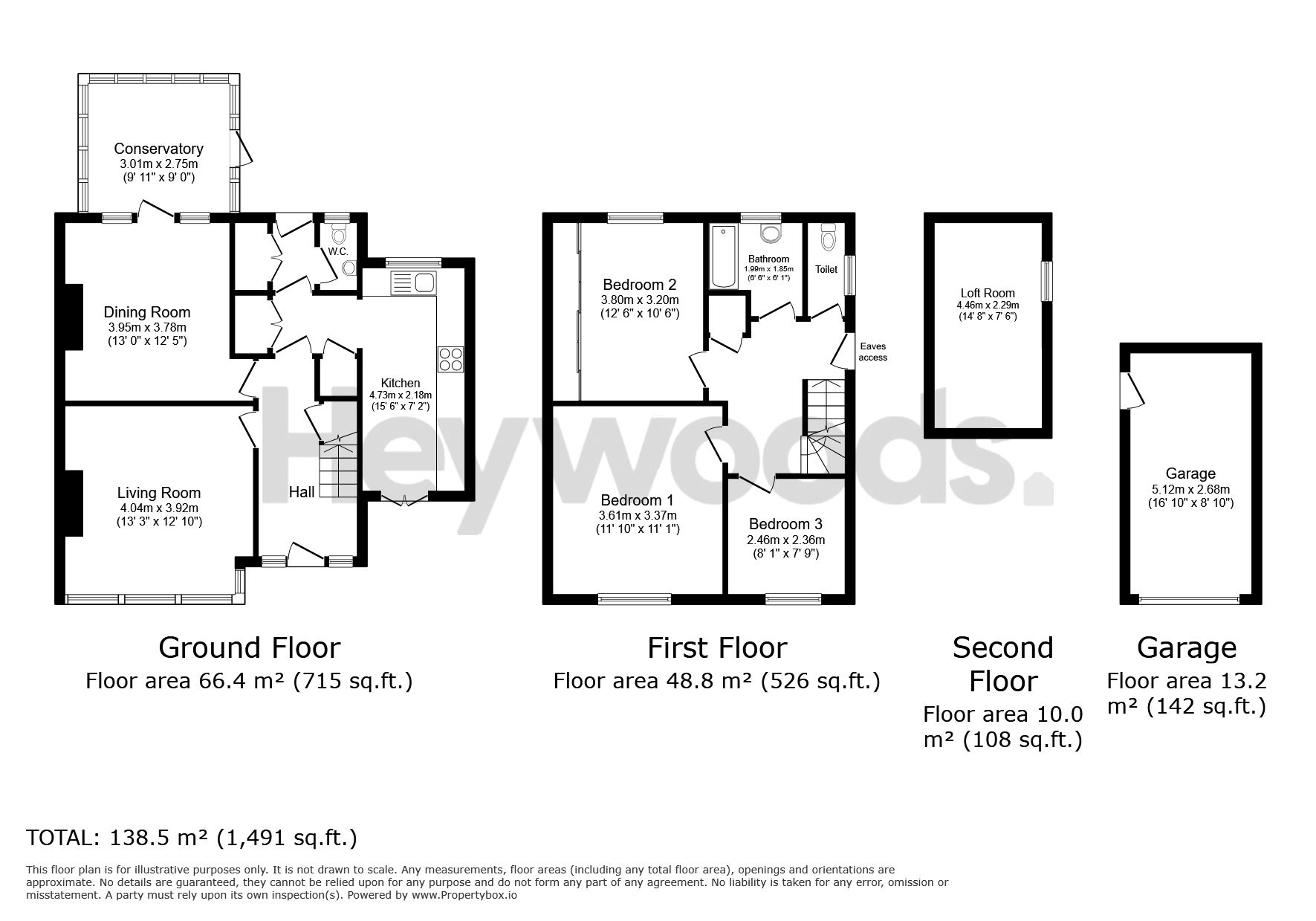Semi-detached house for sale in Abbots Way, Westlands, Newcastle Under Lyme ST5
* Calls to this number will be recorded for quality, compliance and training purposes.
Property features
- Three good sized bedrooms
- Two reception rooms and conservatory
- Extended to the side to create A breakfast kitchen
- No upward chain
- Loft space with roof light
- Detached garage
- Sought after residential area
Property description
Heywoods Estate Agents are thrilled to introduce this spacious and promising three-bedroom semi-detached property, occupying a corner plot within the esteemed residential area of The Westlands in Newcastle-under-Lyme. Nestled on Abbots Way, this residence presents a unique opportunity for those with a vision to reimagine and revitalize a cherished family home.
Upon entry, a welcoming entrance hall greets you, adorned with convenient under stairs storage, laying the foundation for the journey of transformation that lies ahead. The front reception room, bathed in natural light streaming through a bay window, offers views of the front garden, while the rear reception room, leading gracefully into the conservatory, beckons with its potential for versatile living and entertaining spaces.
Moving through the property, a rear lobby boasting storage facilities and a guest WC leads the way to the extended kitchen/breakfast room, awaiting your creative touch and personalisation. Housing the gas central heating Baxi boiler, this area offers functionality and scope for modernization to suit your lifestyle needs.
Ascending to the first floor, you'll find a double bedroom at the front, another at the rear boasting sliding mirrored wardrobes, and a third bedroom with a cleverly integrated bed base positioned over the stairhead bulk. From the landing, a drop-down ladder provides easy access to the loft space, which is illuminated by a roof light, offering ample room for storage or potential expansion.
Stepping outside, discover the rear lawned garden. A detached garage, nestled to the side of the property, alongside a sprawling driveway, provides ample parking and storage options, enhancing the practicality and potential of this distinguished residence.
With a rich history spanning over 50 years of ownership, this cherished property embodies the promise of a new chapter, awaiting your creative vision and expertise. While it requires work and restoration, its coveted location and inherent charm present a captivating opportunity for those eager to make their mark and create their dream home. Embrace the challenge and seize the opportunity to transform this property into a reflection of your aspirations and aspirations. Contact us today to embark on this exciting journey of renovation and renewal.
Entrance Hall
Front Reception Room (4.04 m x 3.92 m (13'3" x 12'10"))
Rear Reception Room (3.95 m x 3.78 m (13'0" x 12'5"))
Conservatory (3.01 m x 2.75 m (9'11" x 9'0"))
Rear Lobby
Guest WC
Breakfast Kitchen (4.73 m x 2.18 m (15'6" x 7'2"))
First Floor Landing
Bedroom One (3.61 m x 3.37 m (11'10" x 11'1"))
Bedroom Two (3.80 m x 3.20 m (12'6" x 10'6"))
Bedroom Three (2.46 m x 2.36 m (8'1" x 7'9"))
Bathroom (1.99 m x 1.85 m (6'6" x 6'1"))
WC
Loft Room (4.46 m x 2.29 m (14'8" x 7'6"))
For more information about this property, please contact
Heywoods, ST5 on * (local rate)
Disclaimer
Property descriptions and related information displayed on this page, with the exclusion of Running Costs data, are marketing materials provided by Heywoods, and do not constitute property particulars. Please contact Heywoods for full details and further information. The Running Costs data displayed on this page are provided by PrimeLocation to give an indication of potential running costs based on various data sources. PrimeLocation does not warrant or accept any responsibility for the accuracy or completeness of the property descriptions, related information or Running Costs data provided here.









































.png)
