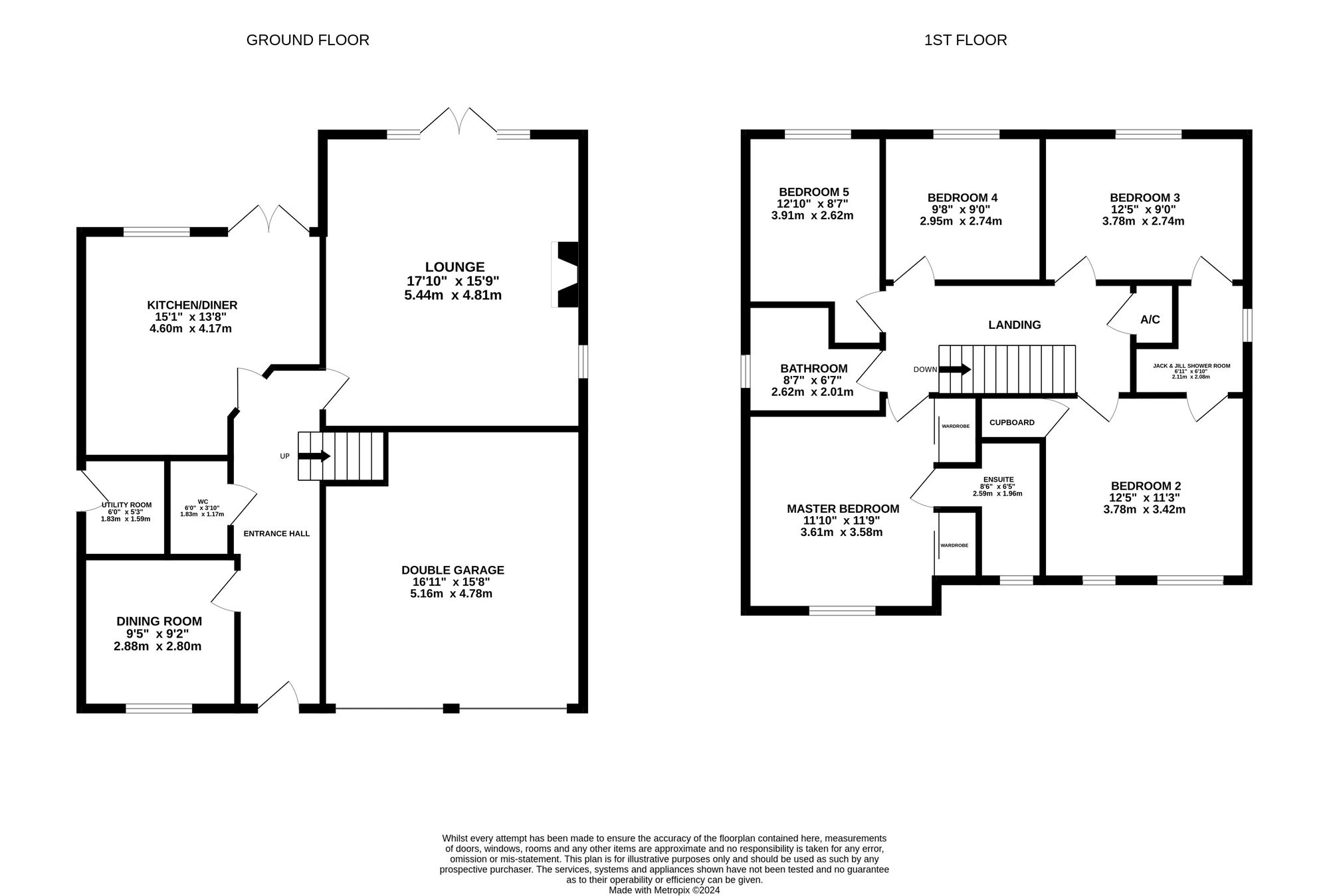Detached house for sale in Oaks Close, Aston CW5
* Calls to this number will be recorded for quality, compliance and training purposes.
Property features
- An impeccably appointed five bedroom detached family home forming part of an exclusive development in the sought-after Cheshire village of Aston
- Spacious and highly versatile living accommodation, offering two separate reception rooms plus a stylish open-plan kitchen/diner
- Outstanding upper floor accommodation, boasting five double bedrooms and three bathrooms
- Immaculately presented and finished to an exceptional standard, affording contemporary fittings and appliances
- Driveway and integral double garage providing off-road parking for several vehicles
- Attractive front garden, plus a private and beautifully landscaped rear garden enjoying a south-west facing aspect, perfect for outdoor entertaining
- Enjoying a delightful village location, yet convenient for road and rail links, plus the nearby market towns of Nantwich and Whitchurch
Property description
They say that beauty is in the eye of the beholder, well behold! You are going to love this beautiful home! Nestled within the prestigious modern development in the highly sought-after village of Aston, resides an exquisite five-bedroom detached family home that epitomises luxury living. Set on a sprawling plot regarded as one of the finest on the estate, with a commanding position overlooking Sheppenhall Lane, this property exudes elegance and grandeur from every angle.
As you step through the imposing entrance, you are greeted by a grand hall that sets the tone for the rest of the residence. The interiors are a seamless blend of contemporary design and tasteful finishes, creating a space of sophistication and comfort. Light floods into each room, accentuating the feeling of spaciousness and airiness that permeates throughout.
The ground floor boasts a separate dining room, ideal for hosting opulent dinners and gatherings. The generous lounge is adorned with a central feature fireplace, adding a touch of warmth and character to the space. French doors open out to the meticulously landscaped rear garden, offering a seamless transition between indoor and outdoor living. The open-plan kitchen/diner is a culinary delight, equipped with sleek modern appliances, elegant fixtures and an abundance of wall and base units. A separate utility room and guest WC complete the ground floor, ensuring practicality meets luxury at every turn.
Ascending the staircase, a spacious galleried landing leads to five well-appointed double bedrooms. The master bedroom is a sanctuary of comfort, boasting an en-suite shower room and built-in double sliding wardrobes. Bedrooms two and three share a jack & jill shower room, with the second bedroom also featuring fitted wardrobes and an additional walk-in storage cupboard. The main family bathroom is a sanctuary of relaxation, featuring contemporary fittings and exquisite design.
Outside, the property exudes kerb appeal, with an attractive front garden and a tarmacadam driveway leading to a double integral garage incorporating up and over doors, power and lighting. The rear garden is a private oasis, meticulously landscaped to offer a mix of paved patio and lush lawn areas, surrounded by fully stocked borders bursting with flora and fauna. The south-west facing aspect ensures sunlight bathes the outdoor space, creating the perfect setting for al fresco dining and relaxation.
Additional benefits include UPVC double glazing throughout, a composite front door, a comprehensive alarm system, and gas-fired central heating served by an lpg tank. Each detail has been carefully considered to elevate the living experience and provide the utmost comfort and security for residents.
In summary, this exceptional property offers a rare opportunity to own a premium family home in a highly desirable location. An early viewing is highly recommended to fully appreciate the sheer size, quality, and meticulous attention to detail that defines this remarkable residence. Follow your heart to the phone and call our Nantwich office to arrange a viewing!
Location
Aston lies between Wrenbury and Audlem where you will find your immediate amenities with Nantwich just a short drive away to provide you with larger supermarkets and travel connections by road and rail. The Cheshire countryside wraps around the village providing picturesque walks and cycle routes to follow. The nearest primary school is in Wrenbury whilst high schools would be found in Nantwich or Whitchurch.
EPC Rating: C
Disclaimer
These details are for guidance only. A final inspection before exchange of contracts is recommended. No person employed at James Du Pavey Ltd has the authority to make representation or warranty to this property. Photographs are taken with a wide-angle lens. Floorplans are provided as an overall impression. We attempt to ensure accuracy however measurements are approximate and for illustrative purposes only
We can help with solicitors, surveys and mortgages. Gent Law Ltd is recommended and a connected company to James Du Pavey Ltd. Advice remains independent, they are sra-regulated and do not pay a referral fee. Other recommended solicitors pay a referral fee of £180 inc VAT. Rpuk Ltd (Retirement Planning (UK) Ltd, authorised and Regulated by the Financial Conduct Authority) provides mortgage advice discounting fees for clients referred by James Du Pavey. Rpuk Ltd pays James Du Pavey 40% of the procurement fee paid to them by the lender. We receive £70 inc VAT for each survey referral
Property info
For more information about this property, please contact
James Du Pavey, CW5 on +44 1270 898205 * (local rate)
Disclaimer
Property descriptions and related information displayed on this page, with the exclusion of Running Costs data, are marketing materials provided by James Du Pavey, and do not constitute property particulars. Please contact James Du Pavey for full details and further information. The Running Costs data displayed on this page are provided by PrimeLocation to give an indication of potential running costs based on various data sources. PrimeLocation does not warrant or accept any responsibility for the accuracy or completeness of the property descriptions, related information or Running Costs data provided here.


































.png)

