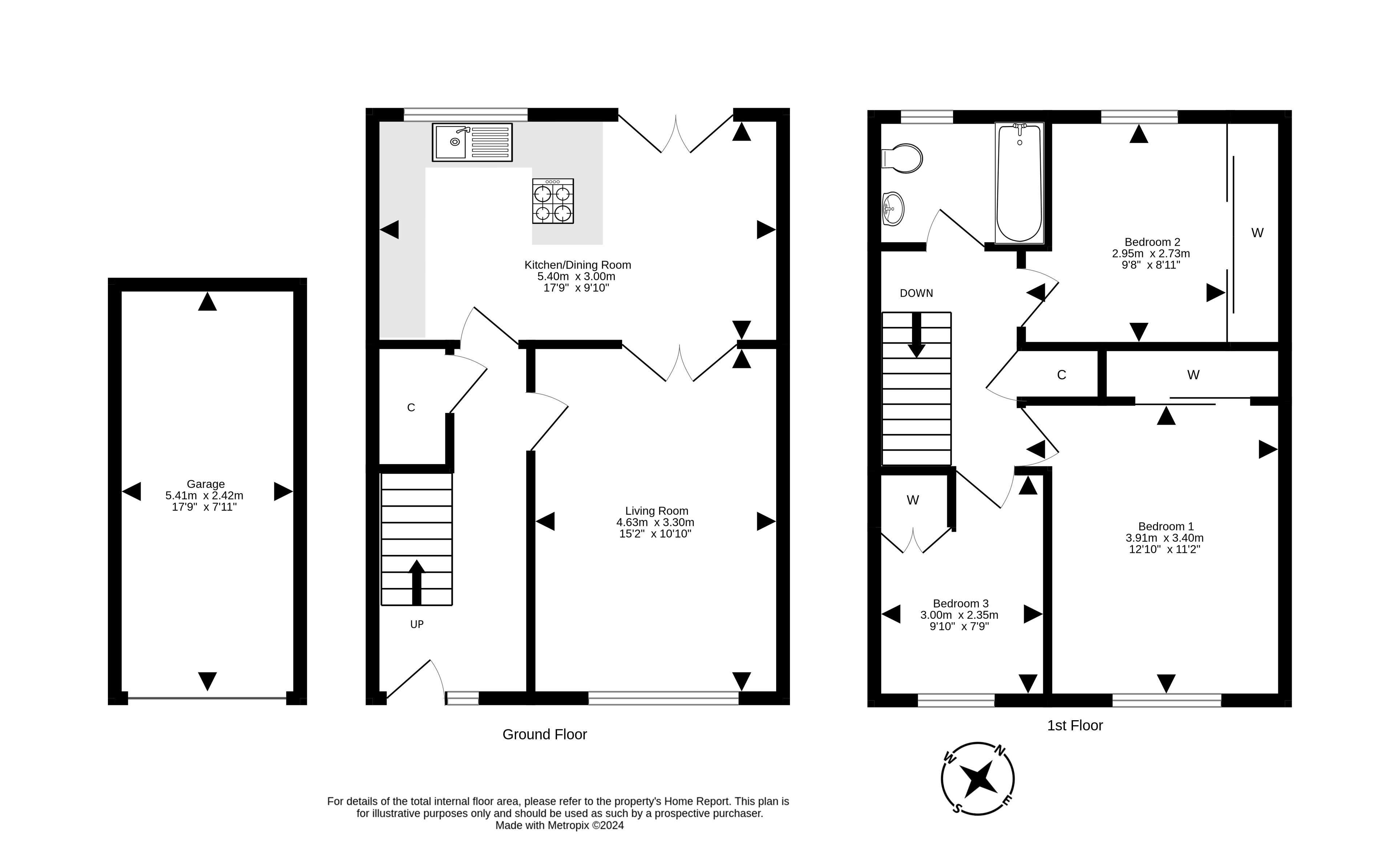Semi-detached house for sale in Stoneyflatts Crescent, South Queensferry EH30
* Calls to this number will be recorded for quality, compliance and training purposes.
Property features
- Private garden
- Single garage
- Central heating
- Double glazing
Property description
Upgraded to an excellent standard this semi-detached house opens, via a Rockdoor, to a hallway with stairs leading to the upper level, a handy under stair storage cupboard, and giving access to the downstairs accommodation. The front facing living room is of a good size and gives access to the kitchen via French doors. To the rear is the open plan kitchen/dining room. The modern kitchen area has several integrated appliances including a gas hob, double oven, fridge freezer, washing machine, and a washing machine. There are also ample base and wall units with complementary work surfaces, and an island ideal for breakfast dining. The dining area gives access to the rear garden through French doors. Upstairs, via a carpeted landing with a handy storage cupboard, is a double bedroom to the front, and rear, both featuring large built in mirrored wardrobes. There is an additional smaller bedroom to the front with a built-in cupboard. Completing the accommodation is a modern, fully tiled family bathroom which includes a WC, wash hand basin, bath with an overhead shower, and a heated towel rail.
Further benefits include a private, well maintained front garden, a fully enclosed private rear garden, a separate single garage, gas central heating, double glazing and unrestricted on street parking in the surrounding area.
Property info
For more information about this property, please contact
Beveridge Kellas, EH6 on +44 131 268 9308 * (local rate)
Disclaimer
Property descriptions and related information displayed on this page, with the exclusion of Running Costs data, are marketing materials provided by Beveridge Kellas, and do not constitute property particulars. Please contact Beveridge Kellas for full details and further information. The Running Costs data displayed on this page are provided by PrimeLocation to give an indication of potential running costs based on various data sources. PrimeLocation does not warrant or accept any responsibility for the accuracy or completeness of the property descriptions, related information or Running Costs data provided here.



































.png)