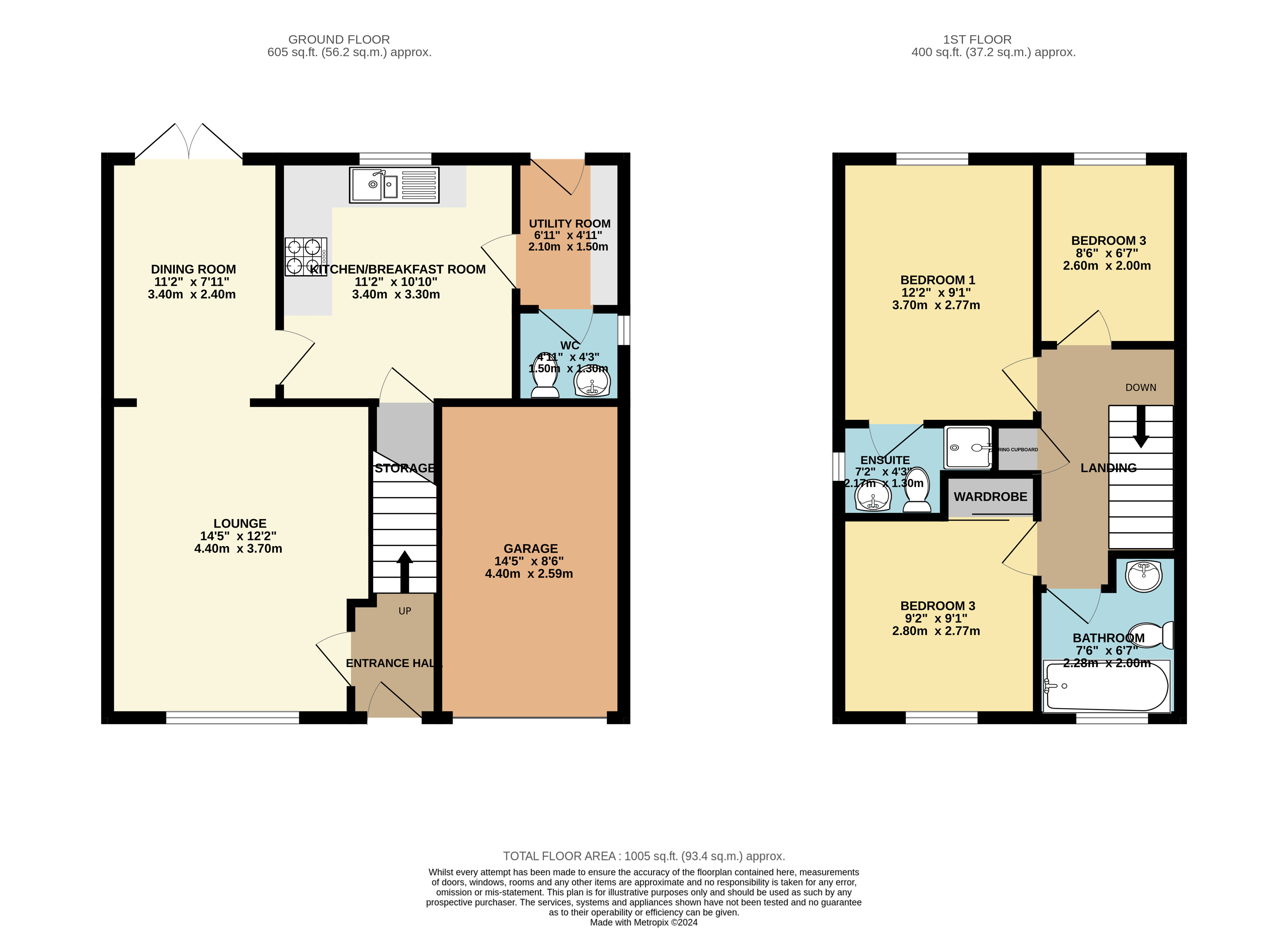Detached house for sale in Regency Place, Fareham PO15
* Calls to this number will be recorded for quality, compliance and training purposes.
Property features
- Private garden
- Single garage
- Central heating
- Double glazing
- Walking distance to Fareham Town centre and local schools.
- Quiet residential location
- Sunny rear garden
- Vendor suited
Property description
Conveniently located, within walking distance to Fareham town centre and Fareham college. The property is also close to a number of nearby primary schools and a senior school. It is also within walking distance to Fareham railway station and close to a major bus route.
The ground floor features a thoughtfully designed layout, including a separate dining room ideal for entertaining guests or enjoying family meals. The added benefit of a utility room provides practicality and organization, while the downstairs cloakroom adds convenience for guests.
One of the highlights of this property is its lovely sunny rear garden, providing an outdoor space to relax, entertain, or indulge in gardening activities. Whether you're hosting a barbecue or simply soaking up the sun, this private retreat is sure to become a favourite spot.
Upstairs, three well-proportioned bedrooms offer comfortable accommodation for the whole family, with an en-suite to the master bedroom plus a family bathroom.
Overall, this property offers a fantastic opportunity. Don't miss your chance to make this house your home!
Entrance Hall
UPVC door with double glazed opaque insert into hallway. Coir matting. Stairs rising to first floor. Door to lounge. Carpet.
Lounge (14' 5" x 12' 2") or (4.40m x 3.70m)
Carpet. Double glazed window to front. Radiator. Coal effect gas fireplace with mantelpiece. Open archway into dining room.
Dining Room (11' 2" x 7' 10") or (3.40m x 2.40m)
Continuation of carpet. Radiator. French doors with double glazed insert to garden. Door to kitchen.
Kitchen (11' 2" x 10' 10") or (3.40m x 3.30m)
Range of matching wall and base units. Double glazed window to rear. Space for additional dining table. Integrated appliances including; dishwasher, single electric oven, four point gas burner hob and extractor above. Inset spot lights. Work surface with tiled splashback. Stainless steel sink and drainer with chrome mixer tap. Radiator. Space for fridge freezer. Door to under stairs cupboard with access to loft. Door to utility room.
Utility Room (6' 11" x 4' 11") or (2.10m x 1.50m)
Continuation of tiled flooring. Wall mounted central heating boiler. Door with double glazed insert into garden. Space for washing machine. Fitted wall and base units. Work surface with tiled splashback.
W.C (4' 3" x 4' 11") or (1.30m x 1.50m)
Low level WC. Radiator. Double glazed opaque window to front. Hand wash basin set in vanity unit with tiled splashback. Radiator.
Landing
Continuation of carpet. Access to loft. Door to airing cupboard with hot water tank.
Bedroom 1 (12' 2" x 9' 1") or (3.70m x 2.77m)
Carpet. Range of fitted wardrobes with ample shelving and hanging. Double glazed window to rear. Radiator. Door to en-suite.
En-suite (4' 3" x 7' 1") or (1.30m x 2.17m)
Low level WC in concealed cistern. Double glazed opaque window to side. Radiator. Hand wash basin set in vanity unit. Shower with tiled surround and fitted hand held attachment.
Bedroom 2 (9' 2" x 9' 1") or (2.80m x 2.77m)
Carpet. Double glazed window to front. Radiator. Double fitted wardrobe with sliding mirrored doors.
Bedroom 3 (8' 6" x 6' 7") or (2.60m x 2.0m)
Carpet. Double glazed window to rear. Radiator.
Bathroom (7' 6" x 6' 7") or (2.28m x 2.0m)
Low level WC. Hand wash basin set in vanity unit. Extractor fan. Part tiled walls. Panelled bath with tiled surround and Aqua shower with shower screen. Double glazed opaque window to front. Ladder style heated towel rail.
Garage
Up and over door. Power and lighting. Recently fitted consumer unit.
Other
Front garden provides driveway parking for multiple vehicles and access to single garage. Laid to lawn area and shingle.
Fareham borough council tax band D- £2,063.40
Sellers position- Found no chain onward purchase.
For more information about this property, please contact
Brambles Estate Agents - Warsash, SO31 on +44 1489 322670 * (local rate)
Disclaimer
Property descriptions and related information displayed on this page, with the exclusion of Running Costs data, are marketing materials provided by Brambles Estate Agents - Warsash, and do not constitute property particulars. Please contact Brambles Estate Agents - Warsash for full details and further information. The Running Costs data displayed on this page are provided by PrimeLocation to give an indication of potential running costs based on various data sources. PrimeLocation does not warrant or accept any responsibility for the accuracy or completeness of the property descriptions, related information or Running Costs data provided here.



























.png)

