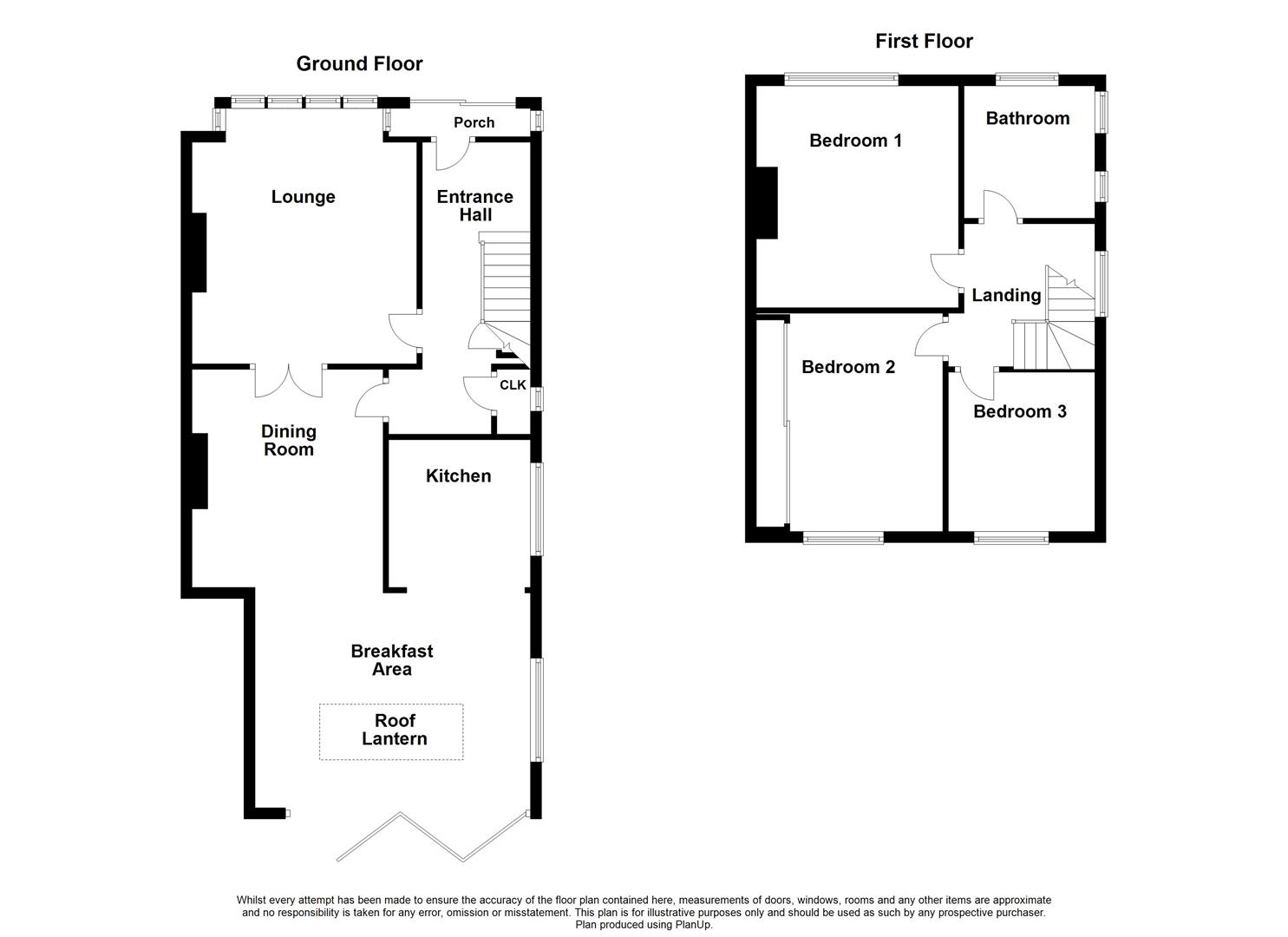Semi-detached house for sale in Woodgate Road, Eastbourne BN22
* Calls to this number will be recorded for quality, compliance and training purposes.
Property features
- Extended Ground Floor
- Open Plan Kitchen/Dining Room/Breakfast Room
- Cloakroom
- Large Rear Garden
- Off Street Parking
- Close to Schools
- Sole Agents
Property description
Brook Gamble are delighted to offer to the market this extremely well presented and extended three bedroom semi-detached house in the much sought after roselands area of Eastbourne. The house has been the subject of much improvement by the current owners and boasts a superb ground floor extension creating an open plan kitchen/breakfast room and dining room, with the roof lantern and bi-fold doors being particular features. There is a wonderful large, attractive and well stocked rear garden, measuring approximately 125' in length, with a lawn and paved patio. To the front there is off street parking for two cars. The house is well located for popular local schools and shops and the nearby park. Viewing is considered essential to fully appreciate this property. Sole Agents.
Leaded light uPVC double glazed front door to:
Entrance Porch
UPVC double glazed window to front. Frosted uPVC double glazed inner door to:
Entrance Hall
Under stairs storage cupboard. Dado rail. Radiator. Wood effect laminate flooring.
Cloakroom
Low level WC. Wash basin. Tiled walls. Inset ceiling spotlights. Tiled floor. Frosted uPVC double glazed window to side.
Lounge (3.94m x 4.88m (12'11" x 16'0"))
Gas fireplace with stone hearth and surround. Picture rail. Two radiators. UPVC double glazed bay window to front. Glazed double doors to:
Dining Room (3.91m x 3.33m (12'10" x 10'11"))
Radiator. Wall lights. Wood effect laminate flooring. Door to entrance hall. Open plan to:
Kitchen/Breakfast Room (6.83m reducing to 3.66m x 4.75m reducing to 2.57m)
(L-shaped). Single drainer one and a half bowl sink unit with mixer tap and cupboard below. Further drawer and base units with work surfaces over and incorporating four ring ceramic hob with cooker hood over. Eye-level double oven. Breakfast bar with cupboards below. Integrated fridge. Integrated freezer. Integrated dishwasher. Space for tumble dryer. Space for washing machine. Wall units. Vertical radiator. Inset ceiling spotlights. Wood effect laminate flooring. Roof lantern. UPVC double glazed window to side. Bi-fold doors to rear.
Turning staircase, from entrance hall, to:
First Floor Landing
Dado rail. Picture rail. Hatch to loft. UPVC double glazed window to side.
Bedroom 1 (4.04m x 3.68m (13'3" x 12'1"))
Picture rail. Radiator. UPVC double glazed window to front with park views.
Bedroom 2 (3.86m x 2.69m excluding depth of built-in wardrobe)
Built-in wardrobes with cupboards above. Picture rail. Radiator. UPVC double glazed window to rear.
Bedroom 3 (2.79m x 2.44m (9'2" x 8'0"))
Picture rail. Radiator. UPVC double glazed window to rear.
Bathroom
Bath with wall mounted shower unit over and glazed screen. Wash basin inset into vanity unit. Low level WC. Tiled walls. Tiled floor. Frosted uPVC double glazed windows to front and side.
Outside
The front of the property is arranged as driveway for off street parking.
The rear garden measures approximately 30', and is laid mainly to lawn, patio areas and flower beds. There are vegetable patches and two garden sheds and the garden is enclosed by timber fencing with gate for side access.
Other Information
Council Tax Band D
Total floor area 119 square metres
Property info
For more information about this property, please contact
Brook Gamble Estate Agents, BN21 on +44 1323 916597 * (local rate)
Disclaimer
Property descriptions and related information displayed on this page, with the exclusion of Running Costs data, are marketing materials provided by Brook Gamble Estate Agents, and do not constitute property particulars. Please contact Brook Gamble Estate Agents for full details and further information. The Running Costs data displayed on this page are provided by PrimeLocation to give an indication of potential running costs based on various data sources. PrimeLocation does not warrant or accept any responsibility for the accuracy or completeness of the property descriptions, related information or Running Costs data provided here.


































.png)
