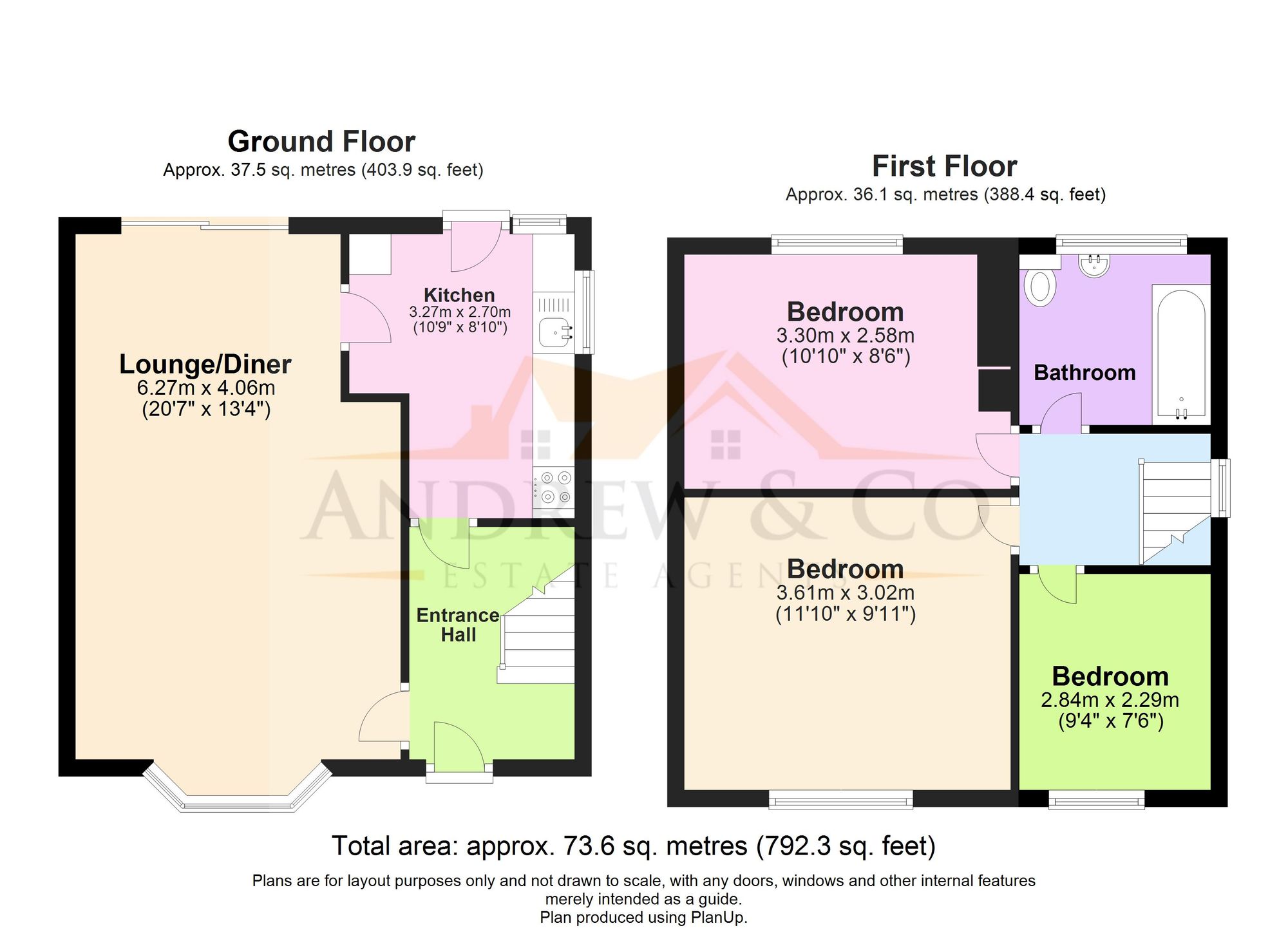Semi-detached house for sale in Rylands Road, Kennington TN24
* Calls to this number will be recorded for quality, compliance and training purposes.
Property features
- Semi-Detached Family Home
- Popular Kennington Location
- Enclosed Rear Garden
- Open Plan Lounge/Diner
- Garage
- Good access to local amenities including Ashford town centre and train station
Property description
Three bedroom Semi-Detached family home in the popular Kennington area of Rylands Road benefiting from enclosed rear garden and garage. This property is ready for you to put your own stamp on it with the knowledge that you are buying a property in an area that benefits from being close to many convenient amenities including Hayesbank Doctors Surgery, Longacres Garden Centre and some fantastic primary and secondary schooling. There is also public transport links to Ashfords town centre and Train station.
The property accommodation comprises of an entrance hall with stairs to first floor and understairs storage. The Lounge is double aspect with large picture window to front and doors to rear garden. To the rear of the property is the Kitchen with further door to rear garden. To the first floor is the landing with 3 bedrooms 2 of which are doubles and family bathroom. Externally there is a small lawned front garden which is enclosed by a dwarf brick wall. To the rear is a further lawned garden with gated side access.
EPC Rating: D
Location
Kennington is found to the north of Ashford and is mostly sought after amongst families due to the choice of schooling on your doorstep. There is also fantastic transport links back into Ashford, as well as the A251 giving access to Faversham and A28 to Canterbury, both within easy reach. Also close by is a local convenience store, Kennington Cricket Club, numerous takeaways and Eureka Leisure Park is within walking distance too.
Hallway
With stairs to first floor and under stairs storage cupboard.
Lounge/Diner (6.27m x 4.06m)
L-shaped with window to front and sliding patio doors to rear garden.
Kitchen
With range of cupboards and drawers beneath work surfaces and wall mounted units. Window to side and door leading to rear garden. Space and plumbing for washing machine and 1 and half bowl sink with mixer tap and drainer.
Landing
Airing cupboard and loft access.
Bedroom (3.61m x 3.02m)
With window to front and built in wardrobes.
Bedroom (3.30m x 2.59m)
With window to rear
Bedroom (2.84m x 2.29m)
Window to front.
Family Bathroom
Coloured suite comprising low level wc, pedestal wash hand basin and panelled bath with shower over. Obscured window to rear.
Garden
Laid to lawn with shrub and flower borders and patio area, timber shed to rear and gated side access.
Front Garden
Enclosed by dwarf brick wall.
Parking - Garage
With up and over door approached via shared driveway.
For more information about this property, please contact
Andrew & Co Estate Agents, TN24 on +44 1233 238740 * (local rate)
Disclaimer
Property descriptions and related information displayed on this page, with the exclusion of Running Costs data, are marketing materials provided by Andrew & Co Estate Agents, and do not constitute property particulars. Please contact Andrew & Co Estate Agents for full details and further information. The Running Costs data displayed on this page are provided by PrimeLocation to give an indication of potential running costs based on various data sources. PrimeLocation does not warrant or accept any responsibility for the accuracy or completeness of the property descriptions, related information or Running Costs data provided here.

























.png)
