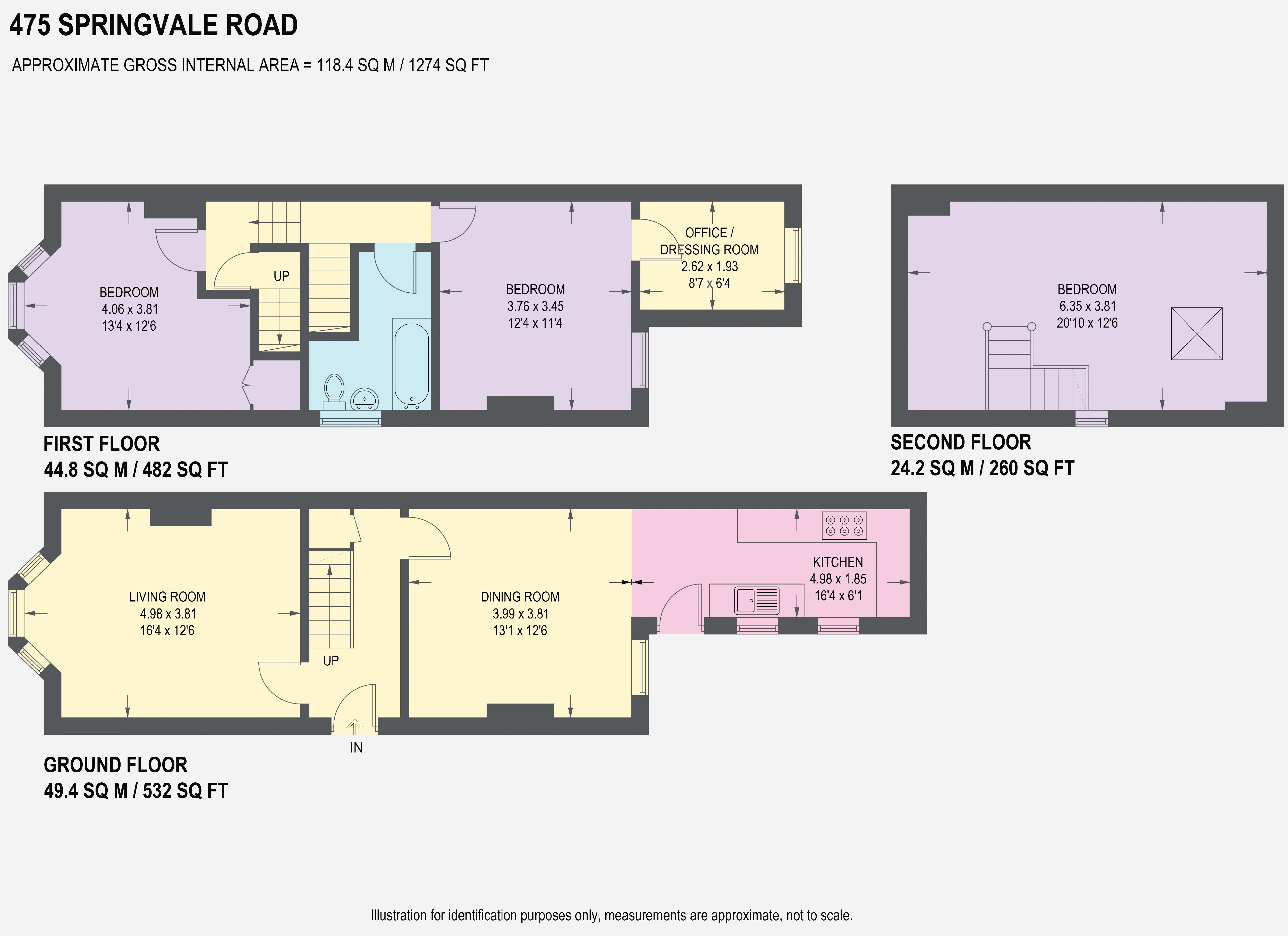Semi-detached house for sale in Springvale Road, Crookes, Sheffield S10
* Calls to this number will be recorded for quality, compliance and training purposes.
Property features
- Deceptively Spacious Semi Detached Property
- Located in the Heart of Crookes
- 3 Double Bedrooms
- Stylishly Presented Over 3 Levels
- Cosy Lounge with Log Burning Stove
- Light & Airy Open Plan Dining Kitchen
- Combination Boiler & Double Glazing
- South Facing Enclosed Rear Garden
- Freehold
- Council Tax Band B, EPC Rating E
Property description
Guide Price £325,000 - £350,000
Stylishly presented 3 double bedroom semi-detached property located in the heart of Crookes, S10. Deceptively spacious accommodation measuring an impressive 1274sq ft arranged over 3 levels. Features generously proportioned accommodation, incorporating modern kitchen and bathroom, enclosed south facing rear garden, combination boiler and double glazing.
Entering through a side composite door into an internal hallway. The bay fronted lounge is presented in earthy tones, varnished floorboards and wood burning stove upon a slate hearth. Overlooking the rear garden is a fabulous open plan dining kitchen filled with natural light and garden views creating a flexible living space. The kitchen is fitted with gloss units, topped with solid wooden worktops, Smeg Range cooker, space with plumbing for further freestanding appliances and 2 side facing windows.
The first floor features split stairs leading to the main bedroom, designed in bold, sunny tones and recently fitted carpet with adjoining dressing room / home office both offering a pleasant garden aspect. The bathroom is equipped with modern 3-piece white suite, overhead rainfall shower, partially tiled with contrasting walls and column radiators. Front facing is an additional bay fronted, generously proportioned double bedroom. Stairs rise to a second floor creating a fabulous versatile bedroom / living space which offers far reaching rooftop views through a Velux window.
Externally a forecourt and path leads to a secure enclosed south facing rear garden. Designed with hardstanding area, stone patio ideal for dining / entertaining and lawn bordered by stone wall and fencing.
Springvale Road is ideally located for access to the pubs, bars, cafes and shops in Commonside and Walkley, in catchment for reputable local schools and there are excellent transport links into the city centre.
Property info
For more information about this property, please contact
Haus, S3 on +44 114 446 8880 * (local rate)
Disclaimer
Property descriptions and related information displayed on this page, with the exclusion of Running Costs data, are marketing materials provided by Haus, and do not constitute property particulars. Please contact Haus for full details and further information. The Running Costs data displayed on this page are provided by PrimeLocation to give an indication of potential running costs based on various data sources. PrimeLocation does not warrant or accept any responsibility for the accuracy or completeness of the property descriptions, related information or Running Costs data provided here.






































.png)
