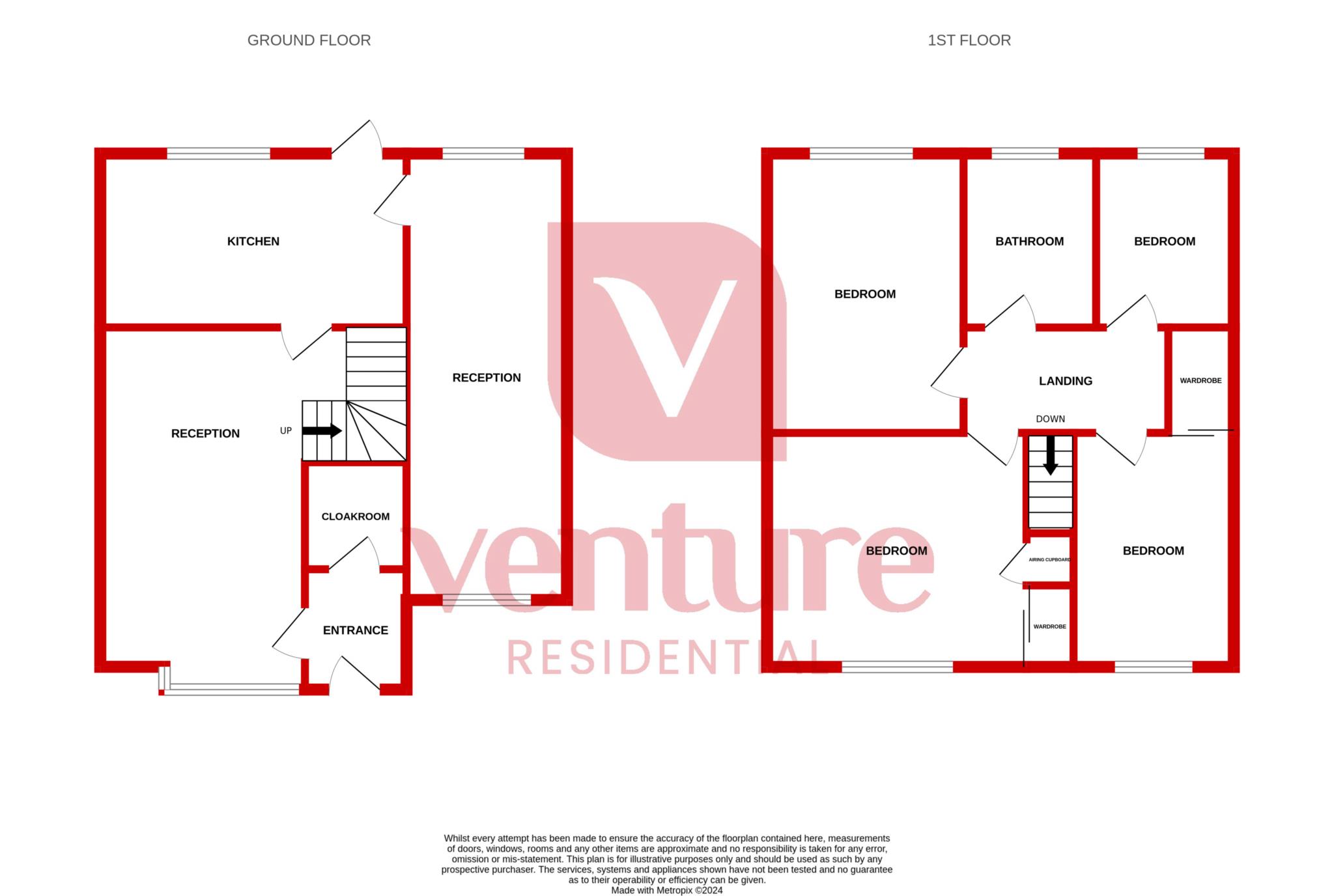Semi-detached house for sale in Chard Drive, Luton LU3
* Calls to this number will be recorded for quality, compliance and training purposes.
Property features
- Venture Residential
- 3/4 Bedroom Semi Detached
- 2 Reception Rooms
- Cloakroom
- Barton Hills
- Excellent Location
- No Upper Chain
- Close To Leagrave Train Station
Property description
Upon entering the property, you are greeted by a light-filled hallway that leads into the spacious reception rooms. The living room is cosy and inviting, perfect for relaxing after a long day, while the dining room is perfect for entertaining family and friends. The natural neutral décor gives the rooms a warm and homely feel, ready for any buyer to make it their own.
Upstairs, the property boasts three well-sized bedrooms, with a smaller fourth. The master bedroom is airy and light-filled, the additional two bedrooms are perfect for children or guests, with plenty of natural light and fitted wardrobes. The fourth bedroom is currently being used as a study but has the potential to be converted into a bedroom, accommodating a growing family.
The family bathroom completes the upstairs layout, with a modern fitted suite, including a separate shower, bath, WC, and sink.
Outside, the property boasts a spacious garden, perfect for growing families or for hosting summer barbeques. The garden is well-maintained, with a patio area for outdoor dining and entertaining, and a shed for additional storage.
Location wise, Luton is a fantastic place to live, boasting a proud history, vibrant culture, and fantastic transport links. The town is home to a range of shops, restaurants, and bars, making it the perfect place to enjoy a night out or a weekend outing. For those interested in the arts, the town's Hat Factory Arts Centre offers a range of productions and performances throughout the year.
Transportation-wise, Luton is perfect for commuters, with both the M1 and the train station easily accessible from the property. The M1 provides easy access to London and the North, while the station offers direct links to London St Pancras International in under 30 minutes.
Overall, this stunning semi-detached property in Luton, Bedfordshire, ticks all the boxes for buyers looking for value, functionality, and location. It's time to see it for yourself.
First Floor Landing
Doors to all rooms,
Entrance Hall
uPVC double glazed door to front, Door to Lounge, Door to Cloakroom.
Front garden
Block paved providing off road parking for two vehicles, Shingle ornate garden, Access to rear garden.
Lounge - 10'0" (3.05m) x 16'8" (5.09m)
uPVC double glazed window to front aspect, Door to kitchen, Door to stairs rising to first floor, Radiator, Dado rail, Carpet flooring.
Rear Garden
Well presented and of a good size this rear garden offers a covered decked seating area as well as lawn and beds. Fully enclosed with fencing and wall, with trees for privacy this garden is easily manageable.
Kitchen - 7'10" (2.4m) x 13'5" (4.1m)
Door to rear garden, Door to Dining Room, uPVC window to rear aspect, Ceramic floor tiles, Space for free standing oven, Space for washing machine and dishwasher, 1.5 bowl with mixer tap, Boiler, Wood laminate worktop with a range of wall and base units.
Family Bathroom
Three piece family suite consisting of pedestal hand basin, Low level WC, Bath with glass shower screen and shower over, uPVC double glazed window to rear aspect, Part tiled walls, Carpet flooring, Radiator.
Dining Room - 7'10" (2.4m) x 22'0" (6.7m)
uPVC double glazed window to front aspect, uPVC double glazed window to rear aspect, Spot lights, Carpet flooring.
Bedroom Two - 6'7" (2m) x 11'2" (3.4m)
uPVC double glazed window to rear aspect, Radiator, Carpet flooring.
Bedroom Four - 7'7" (2.3m) x 4'11" (1.5m)
uPVC double glazed window to rear aspect, Radiator, Carpet flooring.
Downstairs Cloakroom
Tiled splash-back, Wall hung hand basin, Low level WC, Radiator, Carpet flooring.
Bedroom Three - 7'10" (2.4m) x 9'10" (3m)
uPVC double glazed window to front aspect, Integrated wardrobe, Carpet flooring.
Bedroom One - 13'5" (4.1m) x 11'6" (3.5m)
Access to airing cupboard, Integrated wardrobe, Two uPVC double glazed windows to front aspect, Radiator, Carpet flooring.
Notice
Please note we have not tested any apparatus, fixtures, fittings, or services. Interested parties must undertake their own investigation into the working order of these items. All measurements are approximate and photographs provided for guidance only.
Property info
For more information about this property, please contact
Venture Residential, LU4 on +44 1582 936711 * (local rate)
Disclaimer
Property descriptions and related information displayed on this page, with the exclusion of Running Costs data, are marketing materials provided by Venture Residential, and do not constitute property particulars. Please contact Venture Residential for full details and further information. The Running Costs data displayed on this page are provided by PrimeLocation to give an indication of potential running costs based on various data sources. PrimeLocation does not warrant or accept any responsibility for the accuracy or completeness of the property descriptions, related information or Running Costs data provided here.





























.png)

