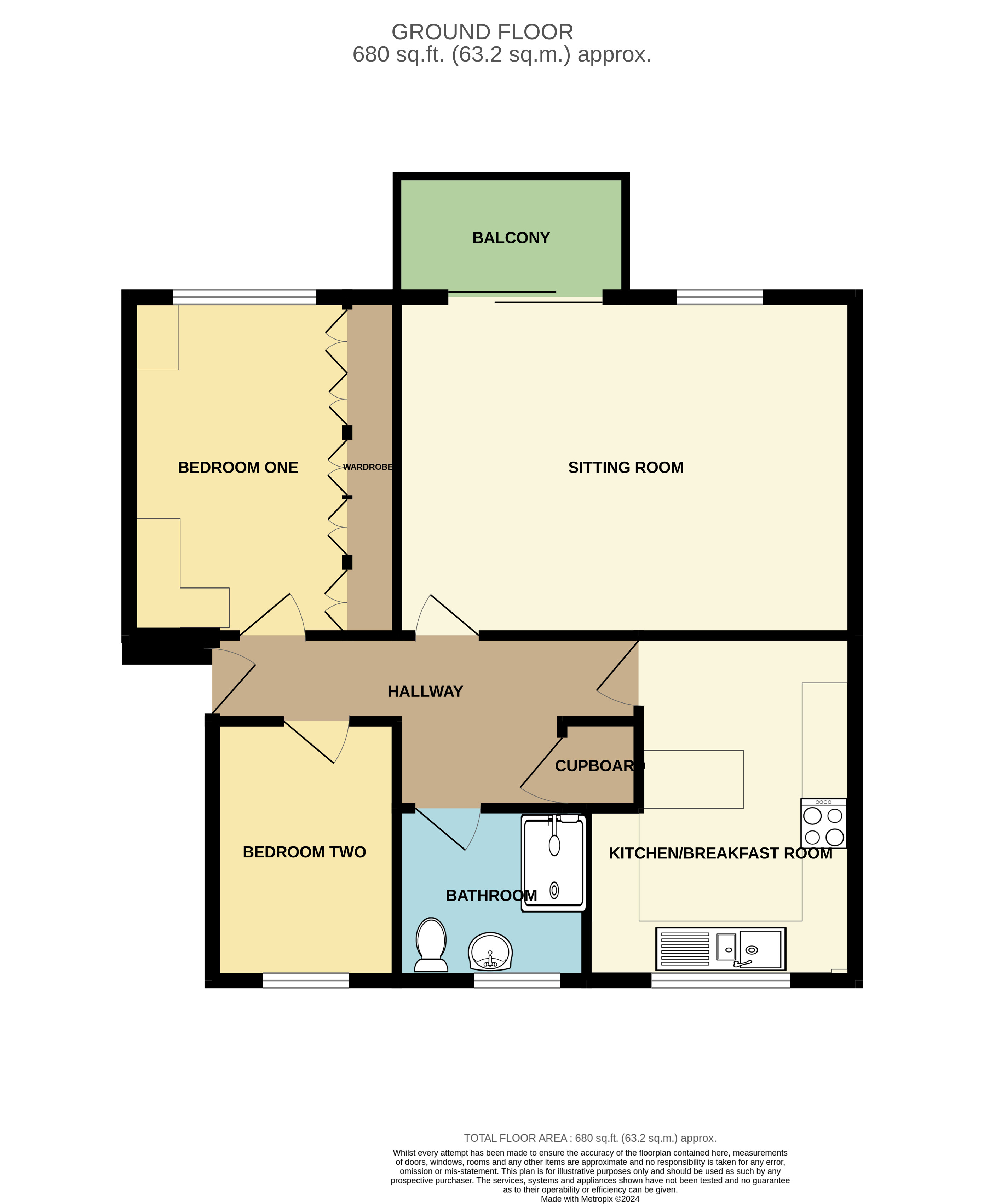Flat for sale in Princess Margaret Avenue, Cliftonville, Margate CT9
* Calls to this number will be recorded for quality, compliance and training purposes.
Property features
- Purpose Built Apartment
- Sea and Park Views
- Private Balcony
- Garage & Lovely Communal Gardens
- Two Bedrooms
- Large, Well Planned Kitchen Diner
- Gas Central Heating
- Share Of Freehold
- Close To Transport Links
Property description
We are delighted to offer for sale this well presented first floor apartment on the edge of Palm Bay. Presented to an immaculate standard of decoration and offering spacious well appointed accommodation, comprising immaculate communal entrance with entry phone system, stairs up to the first floor and to your own front door, entrance hallway, sitting room with balcony, large kitchen diner, master bedroom with an abundance of built in storage, bedroom two plus a spacious shower room and WC. Externally there are immaculate gardens and a garage in a block. There are great horizon sea views from the kitchen and bedroom two, not to mention a private balcony overlooking the leafy Northdown park. The property is also available chain free.
The property We are delighted to offer for sale this well presented first floor apartment on the edge of Palm Bay. Presented to an immaculate standard of decoration and offering spacious well appointed accommodation, comprising immaculate communal entrance with entry phone system, stairs up to the first floor and to your own front door, entrance hallway, sitting room with balcony, large kitchen diner, master bedroom with an abundance of built in storage, bedroom two plus a spacious shower room and WC. Externally there are immaculate gardens and a garage in a block. There are great horizon sea views from the kitchen and bedroom two, not to mention a private balcony overlooking the leafy Northdown park. The property is also available chain free.
Communal entrance Wall mounted entry phone system, immaculate entrance hallway to just four flats, stairs to first floor.
Stairs to first floor Landing, door to:-
entrance hallway Coved ceiling, wall mounted entry phone system, built in cupboard, fuse board, doors to:-
sitting room 17' 04" x 12' 10" (5.28m x 3.91m) Coved ceiling, two radiators, TV point, double glazed window, double glazed sliding patio doors open to the balcony.
Kitchen diner 13' 0" x 12' 03" (3.96m x 3.73m) Measurements include a comprehensive range of fitted base units with space for washing machine, fridge freezer and dishwasher, Larder unit with electric oven and microwave over, worksurface inset with a halogen hob and stainless steel sink, drainer and mixer tap, tiled splash backs, wall mounted cupboards and open display ends, double glazed window with sea and roof top views, wall mounted gas boiler, coved ceiling, double radiator, breakfast bar area.
Bedroom one 12' 11" x 10' 6" (3.94m x 3.2m) Measurement to rear of built in wardrobe that offer plenty of storage, built in chest of drawers, built in bedside cabinets, double glazed window, telephone point, radiator.
Bedroom two 9' 11" x 7' 0" (3.02m x 2.13m) Coved ceiling, radiator, double glazed window with sea and roof top view.
Shower room WC Suite comprise low level WC, pedestal wash basin and a shower enclosure with sliding glass door, electric shower over, ceramic tiling, double glazed window, coved ceiling, radiator, electric shaver point.
Lease details 999 years from 25/12/1978
953 years remain with a share of the Freehold
Service Charge is £106 per month or £636 paid twice yearly end of June and end of December
council tax Local Authority Thanet District Council
Council Tax Band B
Council Tax Cost (£pa) £1,735.47
communal gardens Well tended gardens of the estate are very well kept, there is a lawn with planted borders plus a seating area, bin area, open access to the garage.
Garage The garage is set in a block with an up and over door.
Measurements All measurements are for general guidance purpose only. The measurements are approximate, the measurements given should not be relied on. All measurements were taken using a sonic tape therefore maybe subject to a small margin of error.
These particulars, whilst believed to be accurate are set out as a general outline only for guidance and do not constitute any part of an offer or contract. Intending purchasers should not rely on them as statements of representation of fact, but must satisfy themselves by inspection or otherwise as to their accuracy. No person in this firms employment has the authority to make or give any representation or warranty in respect of the property
anti money laundering aml Identification Checks – If you have an offer accepted on a property through Thomas Jackson, we will be required by law to carry out anti money laundering checks prior to instructing Solicitors.
Agents notes Vendor advises -
the boiler was replaced December 2023
New double glazing was installed January 2024
Property info
For more information about this property, please contact
Thomas Jackson, CT9 on +44 1843 306806 * (local rate)
Disclaimer
Property descriptions and related information displayed on this page, with the exclusion of Running Costs data, are marketing materials provided by Thomas Jackson, and do not constitute property particulars. Please contact Thomas Jackson for full details and further information. The Running Costs data displayed on this page are provided by PrimeLocation to give an indication of potential running costs based on various data sources. PrimeLocation does not warrant or accept any responsibility for the accuracy or completeness of the property descriptions, related information or Running Costs data provided here.



























.png)
