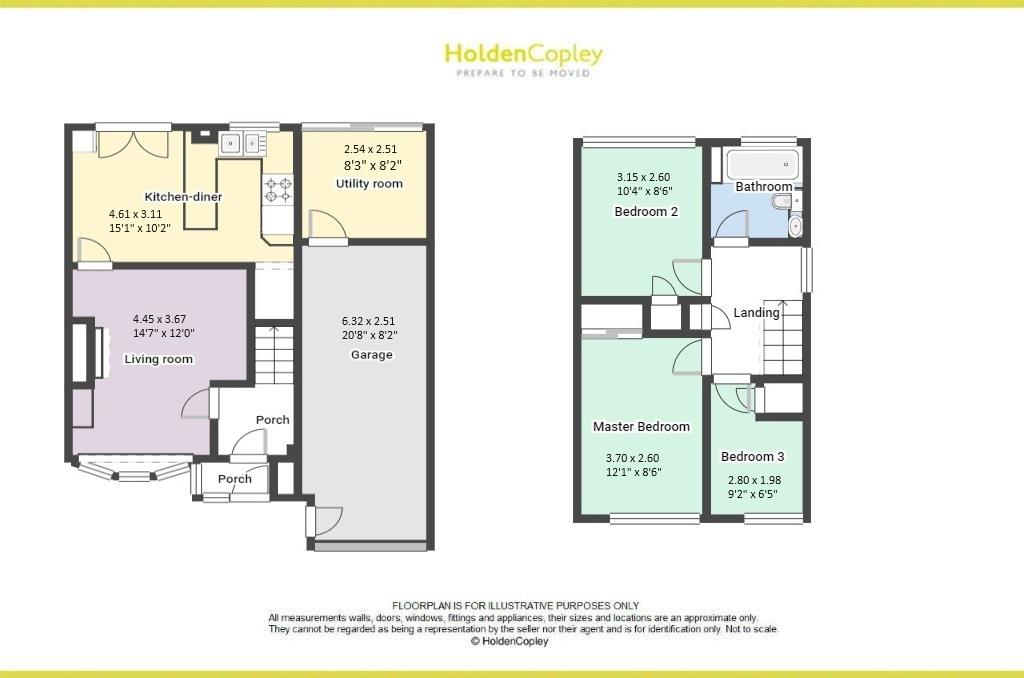Semi-detached house for sale in Bush Close, Nottingham NG5
* Calls to this number will be recorded for quality, compliance and training purposes.
Property features
- Semi Detached House
- Three Bedrooms
- Living Room
- Fitted Kitchen Diner
- Utility Room
- Three-Piece Bathroom Suite
- Driveway & Garage
- Enclosed Rear Garden
- Popular Location
- Must Be Viewed
Property description
Semi detached house...
Nestled in a sought-after locale brimming with convenience, this semi-detached residence presents a harmonious blend of space, functionality, and accessibility. Beyond the porch lies an entrance hall. The living room exudes comfort, offering a haven for relaxation and social gatherings alike. A highlight of this abode is the fitted kitchen diner, where culinary creativity flourishes amidst modern amenities, seamlessly merging with a utility room cleverly positioned at the rear of the garage, ensuring efficiency in daily tasks. Ascending to the first floor reveals a trio of bedrooms, each promising serenity and comfort, complemented by a three-piece bathroom suite. Outside, the property boasts a front lawn, steps, and a driveway leading to the garage, a versatile space boasting ample storage, lighting, and a convenient wooden door granting access to the rear garden. Here, an enclosed sanctuary awaits, complete with a patio area, a lawn, and boundary-enhancing fence panels, offering privacy and tranquillity. With its proximity to shops, schools, and local amenities, coupled with excellent transport links, this home presents an enticing opportunity suited to a diverse range of discerning buyers, promising a lifestyle of comfort, convenience, and community.
Must be viewed
Ground Floor
Porch (1.48 x 0.84 (4'10" x 2'9"))
The porch has wood-effect flooring, UPVC double glazed obscure windows to the front and side elevation, and a UPVC door providing access to the front elevation.
Hallway (1.89 x 1.74 (6'2" x 5'8"))
The hallway has wood-effect flooring, carpeted flooring, a radiator, and a UPVC door providing access into the accommodation.
Living Room (4.45 x 3.67 (14'7" x 12'0"))
The living room has a UPVC double glazed bay window to the front elevation, a feature fire place with a decorative surround, and carpeted flooring.
Kitchen Diner (4.61 x 3.11 (15'1" x 10'2"))
The kitchen diner has a range of fitted base and wall units with worktops, a stainless steel sink and half with a mixer tap and drainer, space for a freestanding cooker, space and plumbing for a washing machine, space for an under-counter fridge, an in-built cupboard, space for a dining table, a radiator, tiled splashback, vinyl and wood-effect flooring, a UPVC double glazed window to the rear elevation, and double French doors opening out to the rear garden.
Utility (2.54 x 2.51 (8'3" x 8'2"))
The utility rom has ample storage room, and a sliding UPVC door to the rear garden.
First Floor
Landing (2.74 x 1.98 (8'11" x 6'5"))
The landing has a UPVC double glazed window to the side elevation, an in-built cupboard, access into the loft, and access to the first floor accommodation.
Master Bedroom (3.70 x 2.60 (12'1" x 8'6"))
The main bedroom has a double glazed window to the front elevation, a radiator, a fitted double wardrobe with sliding mirrored doors, coving to the ceiling, and wood-effect flooring.
Bedroom Two (3.15 x 2.60 (10'4" x 8'6"))
The second bedroom has a double glazed window to the rear elevation, a radiator, an in-built cupboard, and carpeted flooring.
Bedroom Three (2.80 x 1.98 (9'2" x 6'5"))
The third bedroom has a double glazed window to the front elevation, a radiator, an in-built cupboard, and carpeted flooring.
Bathroom (1.97 x 1.96 (6'5" x 6'5"))
The bathroom has a UPVC double glazed obscure window to the rear elevation, a concealed dual flush W/C, a countertop wash basin, a panelled bath with central mixer taps, a heated towel rail, floor-to-ceiling tiling, and wood-effect flooring.
Outside
Front
To the front of the property is a lawn, steps, and a driveway to the garage.
Garage (6.32 x 2.51 (20'8" x 8'2"))
The garage has ample storage space, a wooden door opening out to the rear garden, lighting, and an up-and-over door providing access to the driveway.
Rear
To the rear of the property is an enclosed rear garden with a patio area, courtesy lighting, a lawn, and fence panelled boundary.
Additional Information
Electricity – Mains Supply
Water – Mains Supply
Heating – Gas Central Heating – Connected to Mains Supply
Septic Tank – No
Broadband – Fibre
Broadband Speed - Ultrafast Download speed 1000Mpbs
Phone Signal – 3G / 4G / 5G
Sewage – Mains Supply
Flood Risk – No flooding in the past 5 years
Flood Defenses – Yes / No
Non-Standard Construction – Yes / No (if not then put what it is made of)
Any Legal Restrictions – Yes / No
Other Material Issues –
Disclaimer
Property info
For more information about this property, please contact
HoldenCopley, NG5 on +44 115 774 9305 * (local rate)
Disclaimer
Property descriptions and related information displayed on this page, with the exclusion of Running Costs data, are marketing materials provided by HoldenCopley, and do not constitute property particulars. Please contact HoldenCopley for full details and further information. The Running Costs data displayed on this page are provided by PrimeLocation to give an indication of potential running costs based on various data sources. PrimeLocation does not warrant or accept any responsibility for the accuracy or completeness of the property descriptions, related information or Running Costs data provided here.



























.png)

