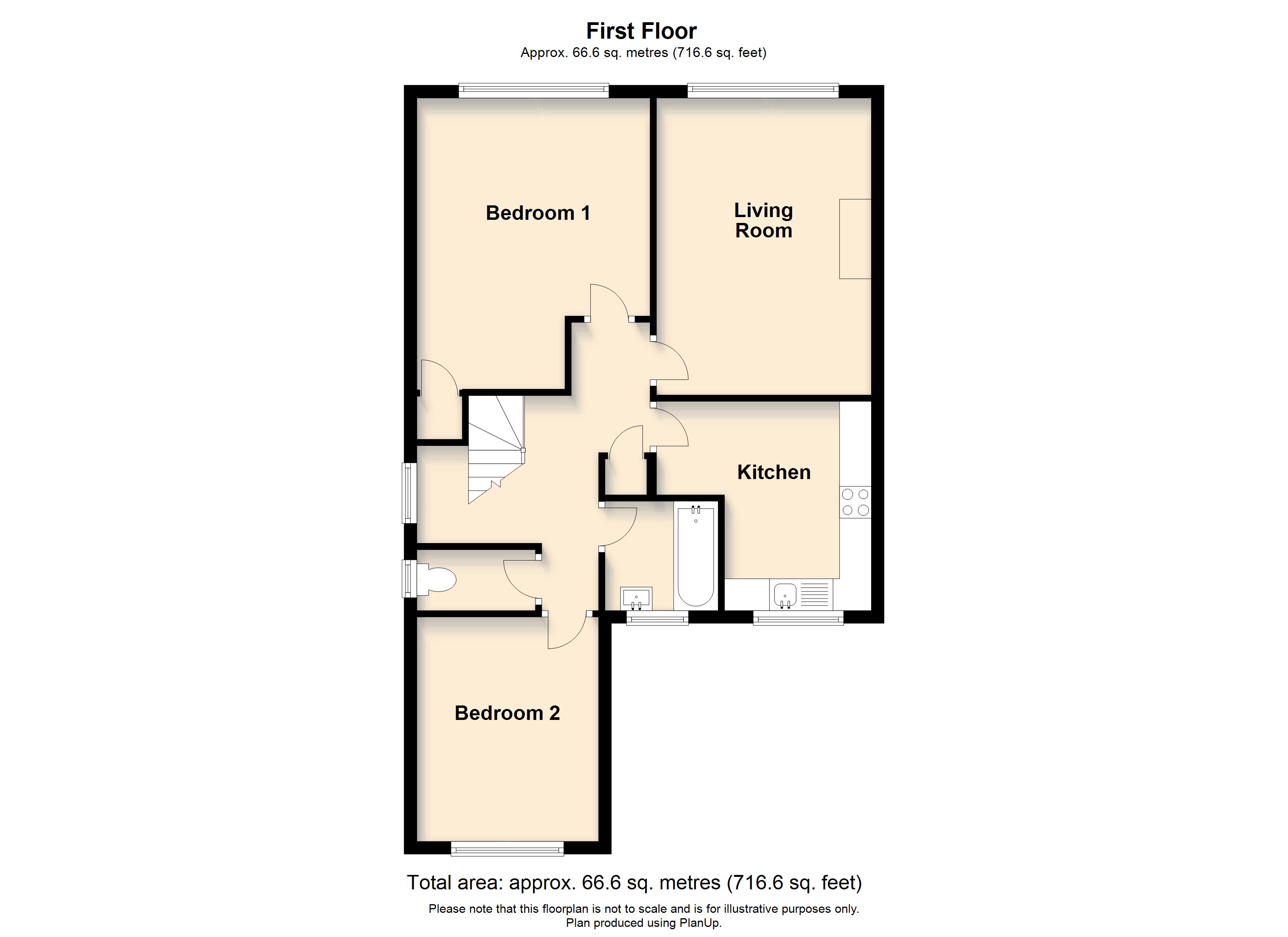Maisonette for sale in Minchin Close, Leatherhead KT22
* Calls to this number will be recorded for quality, compliance and training purposes.
Property features
- 2 double bed 1st/top floor maisonette
- 2 private gardens
- Garage in block
- Loft space (could be converted STPP)
- No onward chain
- Sought after cul-de-sac
Property description
Overview
Christies Residential are pleased to offer for sale this 2 double bedroom first flor maisonette with two private gardens & a garage. Situated in a popular cul-de-sac next to the River Mole within walking distance of Leatherhead town centre & mainline station. The property benefits from: No onward chain, 122 year lease, double glazing, gas central heating, loft space, (could be converted STPP) 15' lounge, fitted kitchen, family bathroom, separate WC, two fenced off private gardens (could be re-connected to make one) & a detached garage.
Leasehold Information
Number of years remaining on the lease: 122 years
Current ground rent and any review period:
- £100 per year
Council tax band: C
Entrance Hall
Via double glazed door. Stairs to upper floor.
First Floor Landing
Double glazed flank window. Cupboard housing meters. Cupboard housing wall mounted 'Worcester Bosch' boiler. Access to loft. (could be converted STPP)
Lounge (4.61m x 3.20m)
Double glazed window. Feature fireplace.
Fitted Kitchen (3.66m x 3.32m)
Double glazed window. Range of fitted wall & base units with inset 1 & 1/2 white sink unit. Built in electric oven & hob with extractor over. Freestanding 'Bosch' washing machine & 'Beko' tumble dryer. Space for fridge/freezer.
Bedroom 1 (4.60m x 3.66m)
Double glazed window. Fitted wardrobes.
Bedroom 2 (3.72m x 3.32m)
Double glazed window.
Family Bathroom
Obscure double glazed window. Matching white shower bath with wall mounted shower & screen over & wash hand basin. Part tiled walls. Tiled floor.
Separate WC
Obscure double glazed window. Low level WC. Tiled floor.
Private Garden 1
Via side gate. Patio area. Lawn with wood panel fencing. (back to back with garden 2 so could be opened up as one)
Private Garden 2
Landscaped. Mainly laid to lawn with wood panel fencing.
Detached Garage
En Block at end of cul-de-sac. Number 21 (On separate lease)
Property info
For more information about this property, please contact
Christies Residential, KT22 on +44 1372 434762 * (local rate)
Disclaimer
Property descriptions and related information displayed on this page, with the exclusion of Running Costs data, are marketing materials provided by Christies Residential, and do not constitute property particulars. Please contact Christies Residential for full details and further information. The Running Costs data displayed on this page are provided by PrimeLocation to give an indication of potential running costs based on various data sources. PrimeLocation does not warrant or accept any responsibility for the accuracy or completeness of the property descriptions, related information or Running Costs data provided here.






















.png)

