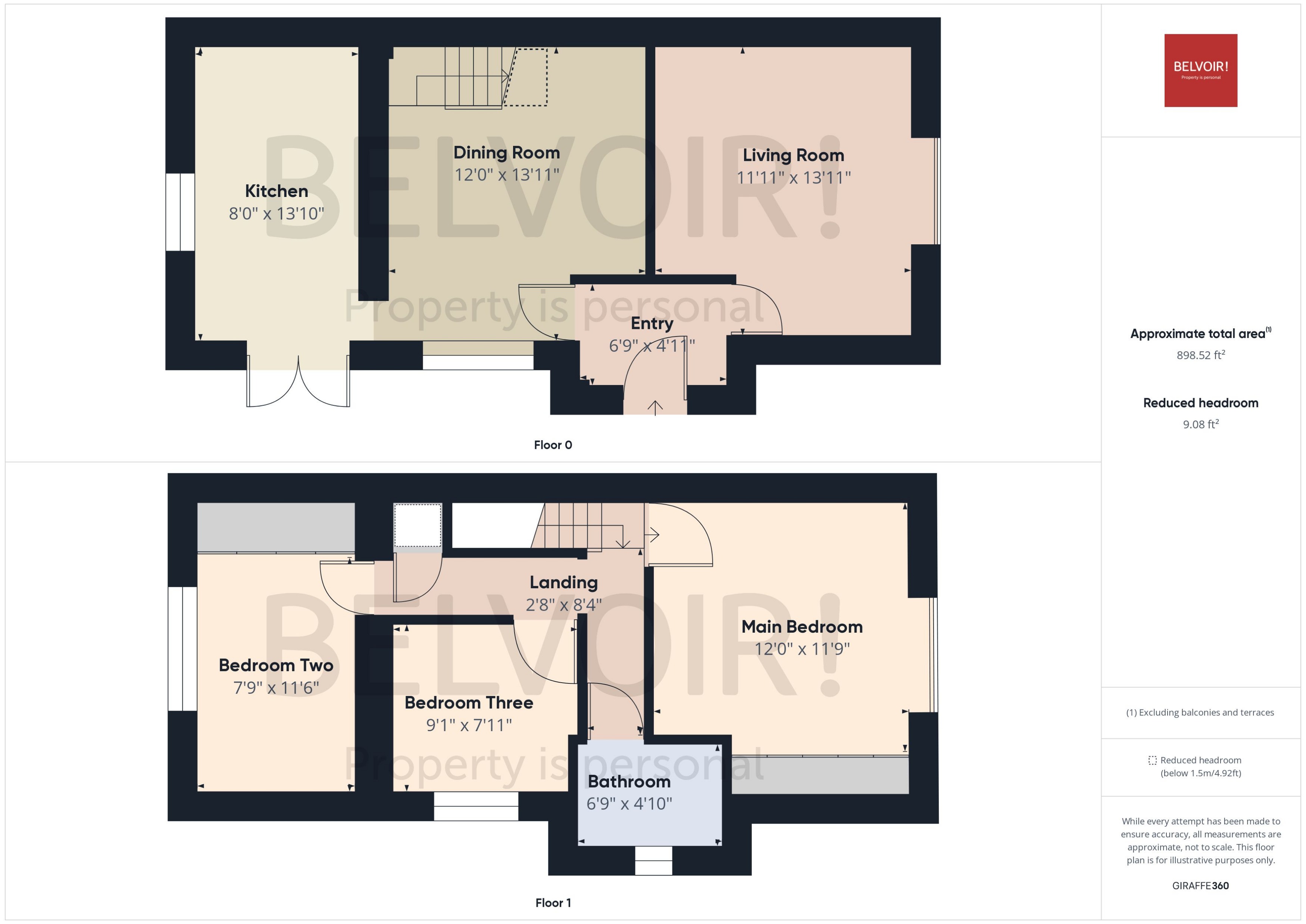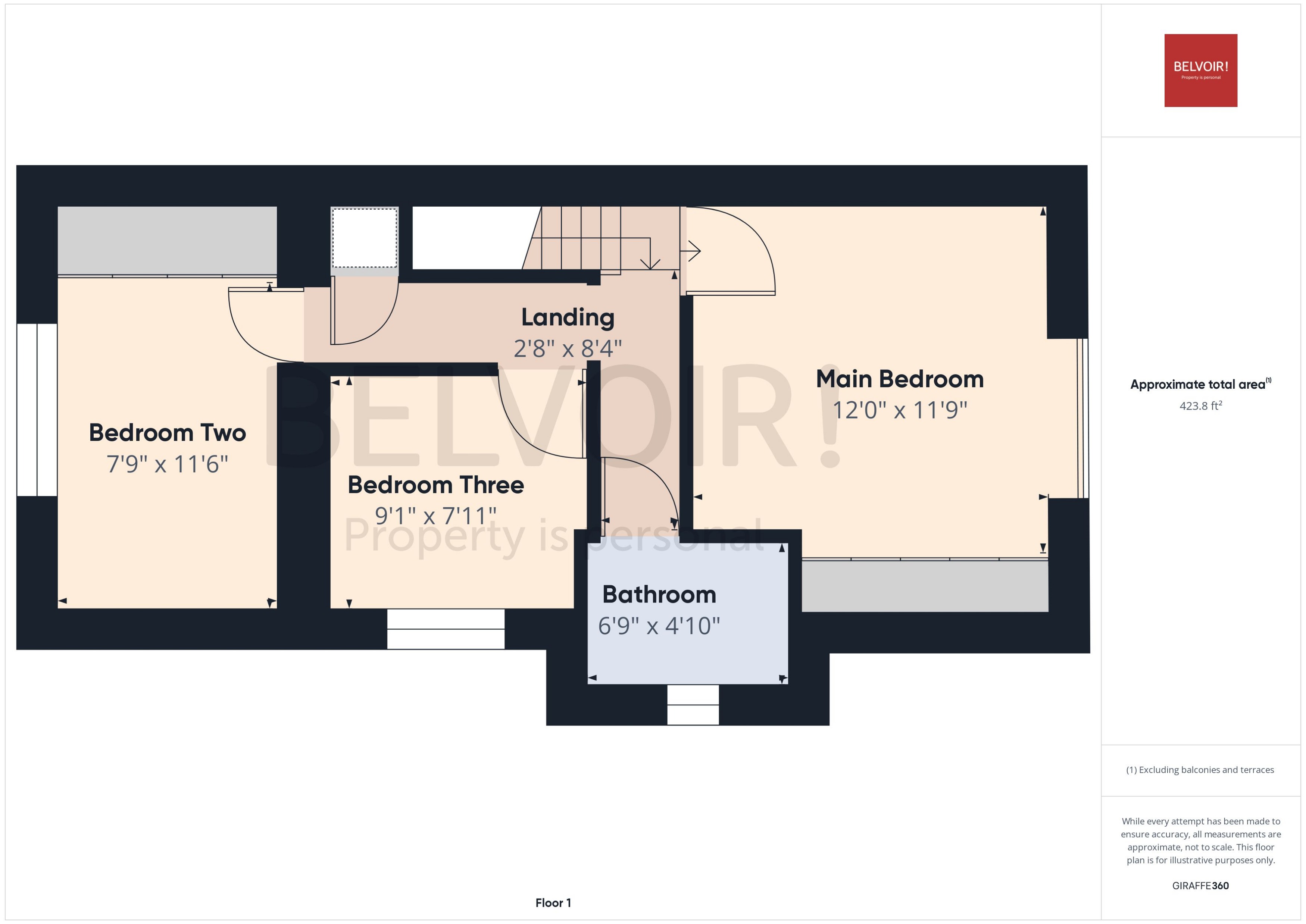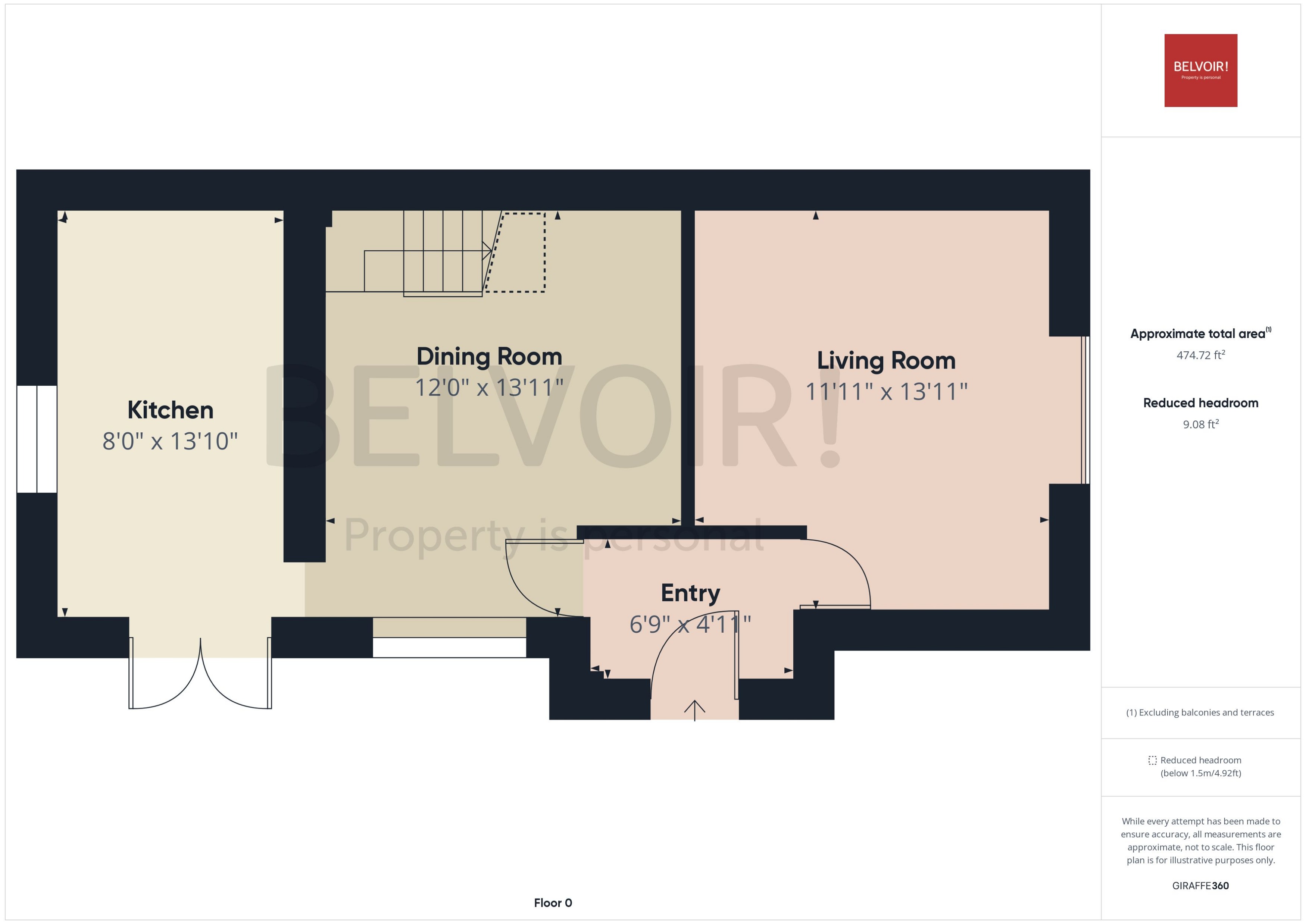Semi-detached house for sale in Warburton Hey, Rainhill L35
* Calls to this number will be recorded for quality, compliance and training purposes.
Property features
- Oversized Double Plot
- Detached Garage
- Meticulous Gardens
- Lovingly Maintained
- Three Double Bedrooms
- Modern Kitchen
Property description
Welcome to the enchanting haven of Warburton Hey, nestled in the highly coveted area of Rainhill. Prepare to be charmed by this extraordinary three-bedroom semi-detached home, accompanied by a detached garage, presenting an unparalleled opportunity for its fortunate new owner. Positioned on an expansive double plot, adorned with a generously sized driveway and meticulously landscaped gardens, this residence is sure to captivate hearts effortlessly.
As you pass through the double wrought iron gates, you're greeted by the expansive front garden, offering ample parking space for multiple vehicles. Stepping over the threshold, you're embraced by the welcoming entryway, adorned with stylish mosaic tile flooring, setting a tone of warmth and sophistication.
To the right, the main living room beckons, boasting neutral décor and charming wood effect flooring, providing an inviting space for familial gatherings and cosy evenings. To the left, the dining room area seamlessly transitions into the kitchen and serves as the gateway to the upper floor. The kitchen exudes modern allure, featuring ample white high gloss cabinets, complemented by warm marble effect worktops and tiled splashback, complete with integrated appliances for the aspiring chef's delight. Double patio doors beckon you into the enchanting rear garden, inviting the outdoors in.
Ascending to the first floor, three double bedrooms await discovery, each exuding comfort and style. Two bedrooms boast the luxury of integrated wardrobes adorned with elegant mirrors, enhancing both functionality and aesthetics, while contemporary wood effect flooring adds a touch of refinement throughout.
The family bathroom is a sanctuary of tranquillity, thoughtfully designed with tiled walls and floors, recessed lighting, and a bathtub accompanied by an overhead rainfall shower, offering a rejuvenating retreat. Completing the ensemble is a floating vanity sink and WC..
The pièce de résistance of this abode awaits in the back garden, a meticulously maintained oasis boasting an expansive imprinted concrete patio area and lush grassy lawn. Wooden double gates provide access to the detached garage, while a secluded section houses a shed, adding practicality to the charm.
Welcome to Warburton Hey, where every corner exudes a sense of warmth, tranquillity, and opportunity, beckoning you to make it your own.
EPC rating: D.
Front
Two Storey Brick Semi-Detached
Entrance Hall (4.11ft x 6.90ft (1.3m x 2.1m))
Tiled flooring. Radiator to wall.
Living Room (11.11ft x 13.11ft (3.4m x 4m))
Window to side aspect. Laminate wood effect flooring. Radiator to wall. Coving.
Dining Room (12.00ft x 13.11ft (3.7m x 4m))
Window to front aspect. Tiled flooring. Radiator to wall. Access point to first floor accommodation and kitchen.
Kitchen (8.00ft x 13.10ft (2.4m x 4m))
Window to side aspect. Double french doors to rear aspect. Tiled flooring. Fitted with a range of white upper and lower cabinets and marble effect worktops with integrated one and a half single drain sink. Integrated appliances include electric oven, micro.wave, gas four ring hob and fridge freezer
Stairs/Landing (2.80ft x 8.40ft (0.9m x 2.6m))
White wood and oak bannister. Carpeted flooring.
Main Bedroom (11.90ft x 12.00ft (3.6m x 3.7m))
Window to side aspect. Wood effect flooring. Radiator to wall. Integrated wardrobes.
Bedroom Two (7.90ft x 11.60ft (2.4m x 3.5m))
Window to side aspect. Wood effect flooring. Radiator to wall. Integrated wardrobes.
Bedroom Three (7.11ft x 9.10ft (2.2m x 2.8m))
Window to rear aspect. Wood effect flooring. Radiator to wall. Storage cupboard.
Bathroom (4.10ft x 6.90ft (1.2m x 2.1m))
Window to rear aspect. Tiled walls and floors. Bathtub with overhead shower and glass screen. Chrome heated towel radiator. WC. Floating vanity sink. Extractor.
Gardens
Imprinted concrete patio area. Grassed lawn. Shed. Garage
Garage
Detached garage with up and over door.
Disclaimer
We endeavour to make our property particulars as informative & accurate as possible, however, they cannot be relied upon. We recommend all systems and appliances be tested as there is no guarantee as to their ability or efficiency. All photographs, measurements & floorplans have been taken as a guide only and are not precise. If you require clarification or further information on any points, please contact us, especially if you are travelling some distance to view. Solicitors should confirm moveable items described in the sales particulars are, in fact included in the sale due to changes or negotiations. We recommend a final inspection and walk through prior to exchange of contracts. Fixtures & fittings other than those mentioned are to be agreed with the seller.
Property info
For more information about this property, please contact
Belvoir - Liverpool Prescot, L34 on +44 151 382 8446 * (local rate)
Disclaimer
Property descriptions and related information displayed on this page, with the exclusion of Running Costs data, are marketing materials provided by Belvoir - Liverpool Prescot, and do not constitute property particulars. Please contact Belvoir - Liverpool Prescot for full details and further information. The Running Costs data displayed on this page are provided by PrimeLocation to give an indication of potential running costs based on various data sources. PrimeLocation does not warrant or accept any responsibility for the accuracy or completeness of the property descriptions, related information or Running Costs data provided here.
































.png)
