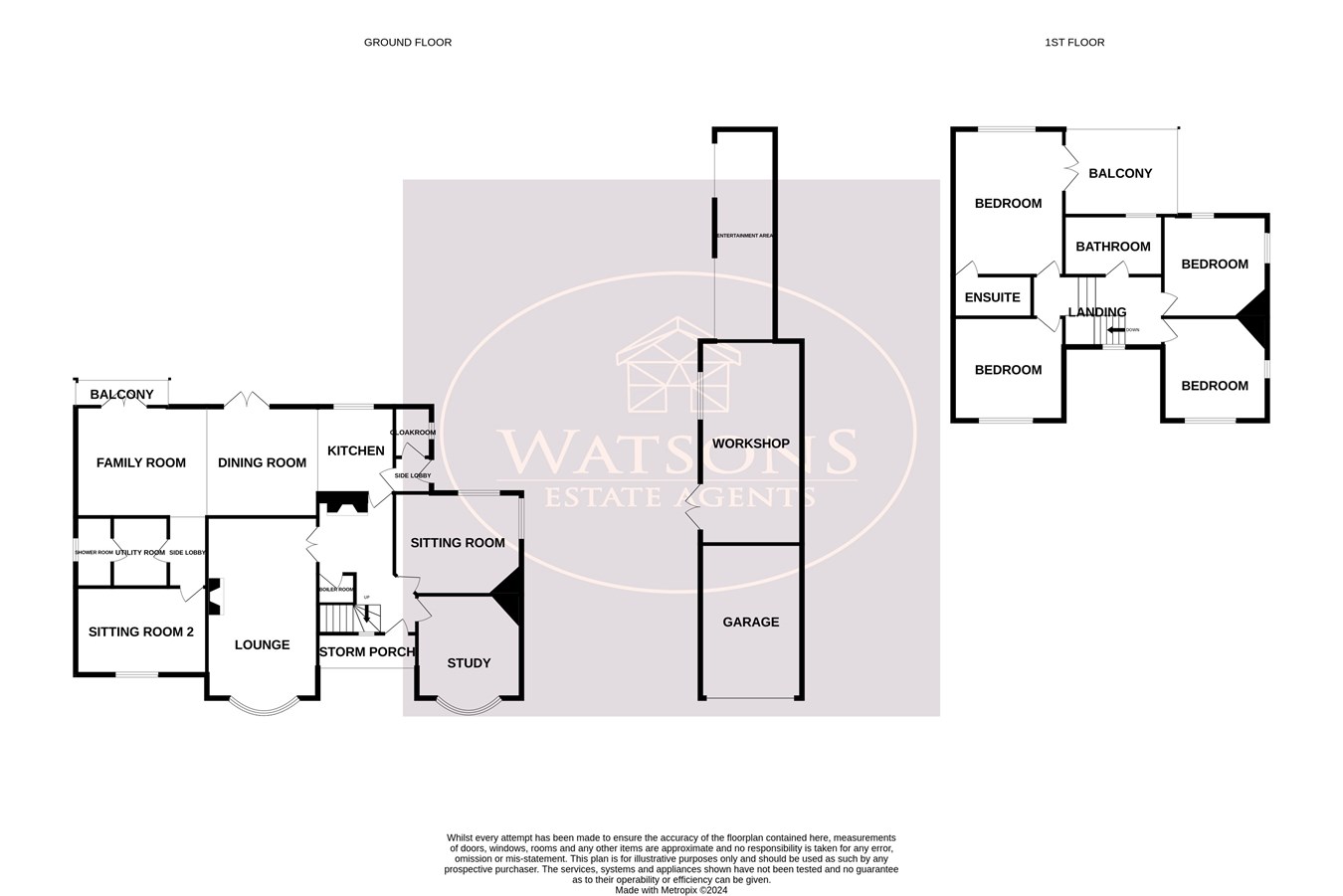Detached house for sale in Wagstaff Lane, Jacksdale, Nottingham NG16
* Calls to this number will be recorded for quality, compliance and training purposes.
Property features
- Substantial Detached Family Home
- 4 double Bedrooms
- Open Plan Dining Kitchen & Family area
- 4 Reception Rooms
- Balcony & En Suite To Primary Bedroom
- Downstairs Shower Room & Utility Room
- Private South Facing Garden with Views
- Solar Panels For Low Energy Bills
- Viewing essential!
Property description
Ground Floor
External Storm Porch
Door to the entrance hall.
Entrance Hall
Entrance door to the front, uPVC double glazed window to the front, Minton tiled flooring, boiler cupboard housing the combination boiler and hot water tank. Radiator and traditional inset multifuel burner. Doors to both sitting rooms, lounge and dining kitchen family room.
Lounge
6.78m (into the bay) x 3.66m (22' 3" x 12' 0") UPVC double glazed bay window to the front, inset gas multifuel burner and 2 radiators.
Sitting Room
4.15m x 3.3m (13' 7" x 10' 10") UPVC double glazed windows to the rear & side, brick built chimney breast with inset multifuel burner, exposed wooden flooring and radiator.
Study
4.21m x 2.85m (13' 10" x 9' 4") UPVC double glazed bay window to the front, radiator and access to the attic (with dropdown ladder).
L Shaped Dining Kitchen Family Room
11.79m x 2.88m (3.61m max) (38' 8" x 9' 5") A range of matching wall & base units, granite work surfaces incorporating an inset quartz sink bowl with flexi tap and drainer. Integrated appliances to include: Electric oven & gas hob with extractor over, fridge freezer, waist height microwave, dish washer and a wine cooler. Quality laminate wood flooring with underfloor heating, ceiling spotlights, 2 vertical radiators, 2 radiators, open to the lounge with vaulted ceiling, door to the side lobby, French doors to the rear garden and balcony overlooking the rear garden.
Side Lobby
Door to the utility room, dining kitchen family room and sitting room 2. UPVC double glazed door to the side.
Utility Room
2.36m x 2.01m (7' 9" x 6' 7") 2.36m x 2.01m (7' 9" x 6' 7") A range of matching wall & base units, inset stainless steel sink & drainer unit, plumbing for washing machine and door to the shower room.
Shower Room
3 piece suite comprising WC, vanity sink unit and walk in shower cubicle with mains fed dual rainfall effect shower. Heated towel rail, extractor fan, obscured uPVC double glazed window to the side and ceiling spotlights.
Sitting Room 2
4.3m x 2.9m (14' 1" x 9' 6") UPVC double glazed bay window to the front, uPVC double glazed window to the side, exposed wooden flooring, radiator and feature fire place.
First Floor
Landing
UPVC double glazed window to the front and doors to all bedrooms and bathroom.
Primary Bedroom
4.85m x 3.64m (15' 11" x 11' 11") UPVC double glazed window to the rear, feature brick wall, radiator and doors to the en suite and balcony with timber decking and glass balustrades.
En Suite
3 piece suite in white comprising WC, vanity sink unit with table top sink and walk in shower cubical with rain fall shower. Chrome heated towel rail, ceiling spotlights and extractor fan. Feature brick wall.
Bedroom 2
3.61m x 3.33m (11' 10" x 10' 11") UPVC double glazed window to the front and radiator.
Bedroom 3
3.56m x 3.3m (11' 8" x 10' 10") UPVC double glazed windows to the front & side, exposed wooden flooring, radiator and feature fire place.
Bedroom 4
3.33m x 3.34m (10' 11" x 10' 11") UPVC double glazed windows to the rear & side, exposed wooden flooring, radiator and feature fireplace.
Bathroom
4 piece suite in white comprising WC, vanity sink unit, fitted Whirlpool bath with mains fed shower and walk in shower cubicle with dual rainfall effect shower. 2 chrome heated towel rails, ceiling spotlights, extractor fan and obscured uPVC double glazed window to the rear.
Outside
To the front of the property is a turfed lawn, flower bed borders with a range of plants & shrubs. A tarmacadam driveway and a further concrete driveway provides ample off road parking leading to the detached garage (measuring 5.07m x 4.17m) with electric rollup door and power with a workshop behind with power measuring 7.73m x 3.38m. The South facing rear garden with open views offers a high level of privacy with a generous paved patio, turfed lawn, flower bed borders with a range of plants & shrubs, barked play area. Other features include an entertaining area measuring 7.0m x 2.3m with power and timber decking which is ideal for a hot tub - kids will appreciate the barked play area too. Fully
enclosed by hedge borders to the perimeter.
Property info
For more information about this property, please contact
Watsons Estate Agents, NG16 on +44 115 691 9963 * (local rate)
Disclaimer
Property descriptions and related information displayed on this page, with the exclusion of Running Costs data, are marketing materials provided by Watsons Estate Agents, and do not constitute property particulars. Please contact Watsons Estate Agents for full details and further information. The Running Costs data displayed on this page are provided by PrimeLocation to give an indication of potential running costs based on various data sources. PrimeLocation does not warrant or accept any responsibility for the accuracy or completeness of the property descriptions, related information or Running Costs data provided here.
















































.png)
