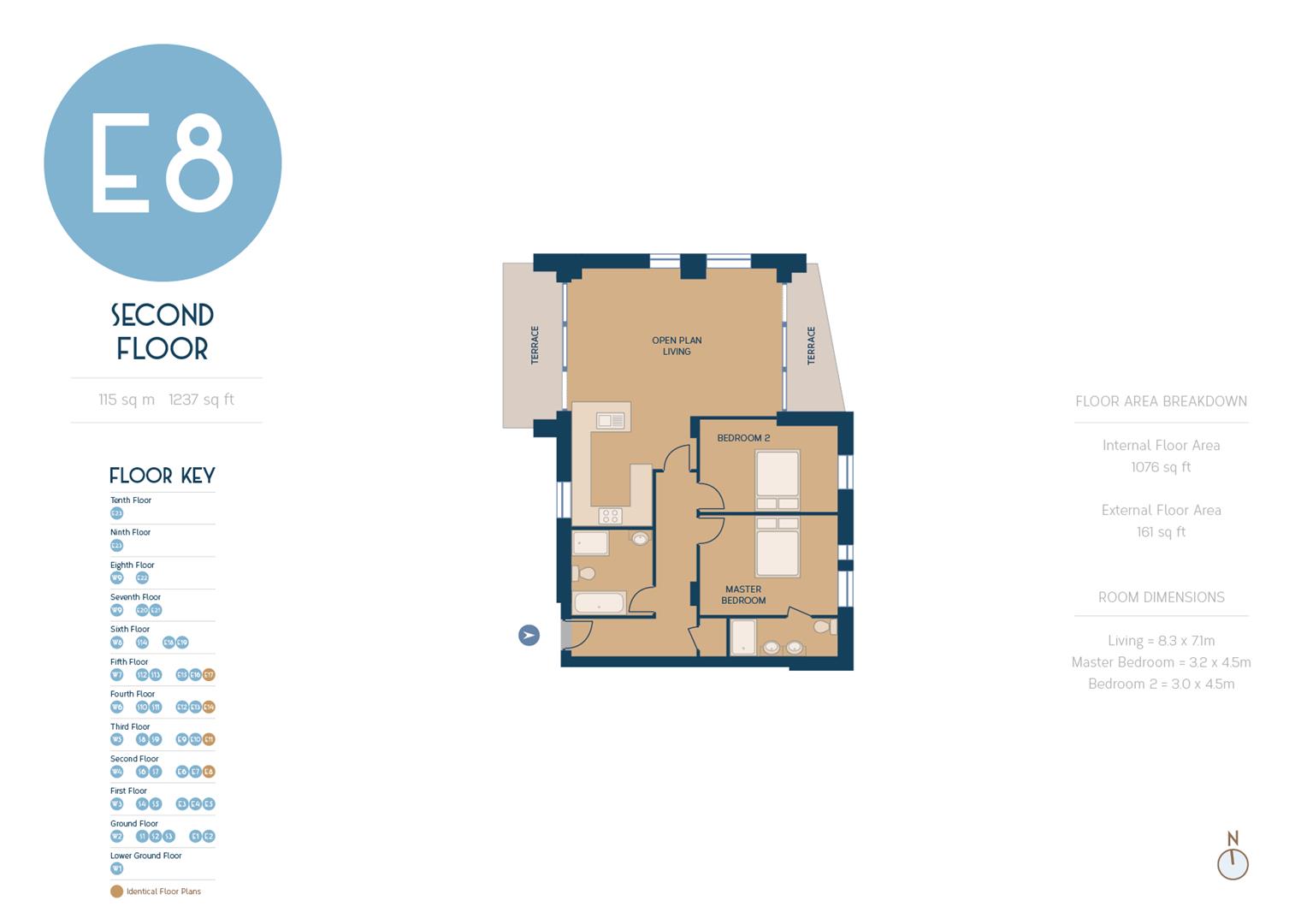Flat for sale in The Leas, Westcliff-On-Sea SS0
* Calls to this number will be recorded for quality, compliance and training purposes.
Property features
- Second Floor Two Bedroom Apartment
- Dual Balconies
- Stunning Sea Views From All Rooms
- Fitted Kitchen With Integrated Appliances
- Stones Throw From Westcliff-On-Sea and Chalkwell Station
- Two Double Bedrooms
- Four Piece Bathroom Suite
- Close To Local Amenities
- Share Of Freehold
- Seafront Location
Property description
Welcome to this charming two-bedroom second-floor apartment located in the picturesque area of The Leas, Westcliff-On-Sea. This lovely property boasts an open plan lounge and kitchen area making a great space for entertaining, two double bedrooms one including an en-suite and a family bathroom.
One of the highlights of this apartment is the two balconies, perfect enjoying your morning coffee watching the sunrise or an evening glass of wine while the sunsets!
Convenience is key with this property, as it is situated close to Westcliff on Sea and Chalkwell station, making commuting a breeze for those working in the city or wanting to explore the surrounding areas.
Being located right on the seafront you are in a fantastic location to enjoy a range of local amenities, restaurants and cafes.
Don't miss out on the opportunity to own this beautiful apartment in such a desirable location, this development also includes a gymnasium. Contact us today to arrange a viewing and make this seaside dream home a reality.
General
Mains controlled smoke detectors to all apartments
Brushed stainless steel and white switches and sockets
Ground floor reception area with lounge seating and wi-fi
Concierge service
Secure underground parking with one allocated space
Opale colour video intercom
Personal key fob entry system
24 hour CCTV monitoring communal halls, gardens and car parks
Multi-room Broadband and TV points to all apartments
Communal Gymnasium
Balcony/Terrace area to all apartments
Lift access to all residential floors
Entrance (4.04m x 1.47m x 5.89m x 1.22m, 0.30m (13'3 x 4'10 x)
Wooden door to entrance, video phone entry system, wooden flooring with underfloor heating, storage cupboard, coving to ceiling, spotlight lighting.
Lounge (8.3 x 7.1 (27'2" x 23'3"))
Wooden flooring with underfloor heating, double glazed windows to side aspect, double glazed sliding doors to rear and side aspects, storage cupboard, coving to ceiling, integrated ceiling speakers, spotlight lighting.
Kitchen (3.40m x 2.67m (11'2 x 8'9))
Tiled flooring with underfloor heating, double glazed window to side aspect, base & wall units, Granite worktop incorporating sink & drainer, 4 point electric hob with extractor over, integrated fridge/freezer, integrated dishwasher, Integrated 'zug' oven & grill, integrated coffee machine, integrated 'siemens' washing machine, coving to ceiling, integrated ceiling speakers, spotlight lighting.
Bedroom 1 (4.45m x 3.02m (14'7 x 9'11 ))
Carpet flooring with underfloor heating, double glazed window to side aspect, integrated ceiling speakers, spotlight lighting.
En-Suite (3.12m x 0.91m, 1.52m (10'3 x 3,5))
Tiled flooring with underfloor heating, heated towel rail, tiled walls, shower cubicle, hand basin with storage under, wall mounted W/C, extractor, spotlight lighting.
Bedroom 2 (4.50m x 2.69m (14'9 x 8'10))
Carpet with underfloor heating, double glazed window to side aspect, fitted wardrobes, integrated ceiling speakers, spotlight lighting.
Bathroom (2.62m x 2.59m (8'7 x 8'6))
Tiled flooring with underfloor heating, heated towel rail, tiled walls, shower cubicle, bath, hand basin with storage under, wall mounted W/C, extractor, spotlight lighting.
Balcony
Decked west and east facing balcony.
Tenure
Share Of Freehold
Service Charge - tbc
Property info
For more information about this property, please contact
Appointmoor Estates, SS0 on +44 1702 787664 * (local rate)
Disclaimer
Property descriptions and related information displayed on this page, with the exclusion of Running Costs data, are marketing materials provided by Appointmoor Estates, and do not constitute property particulars. Please contact Appointmoor Estates for full details and further information. The Running Costs data displayed on this page are provided by PrimeLocation to give an indication of potential running costs based on various data sources. PrimeLocation does not warrant or accept any responsibility for the accuracy or completeness of the property descriptions, related information or Running Costs data provided here.






























.png)

