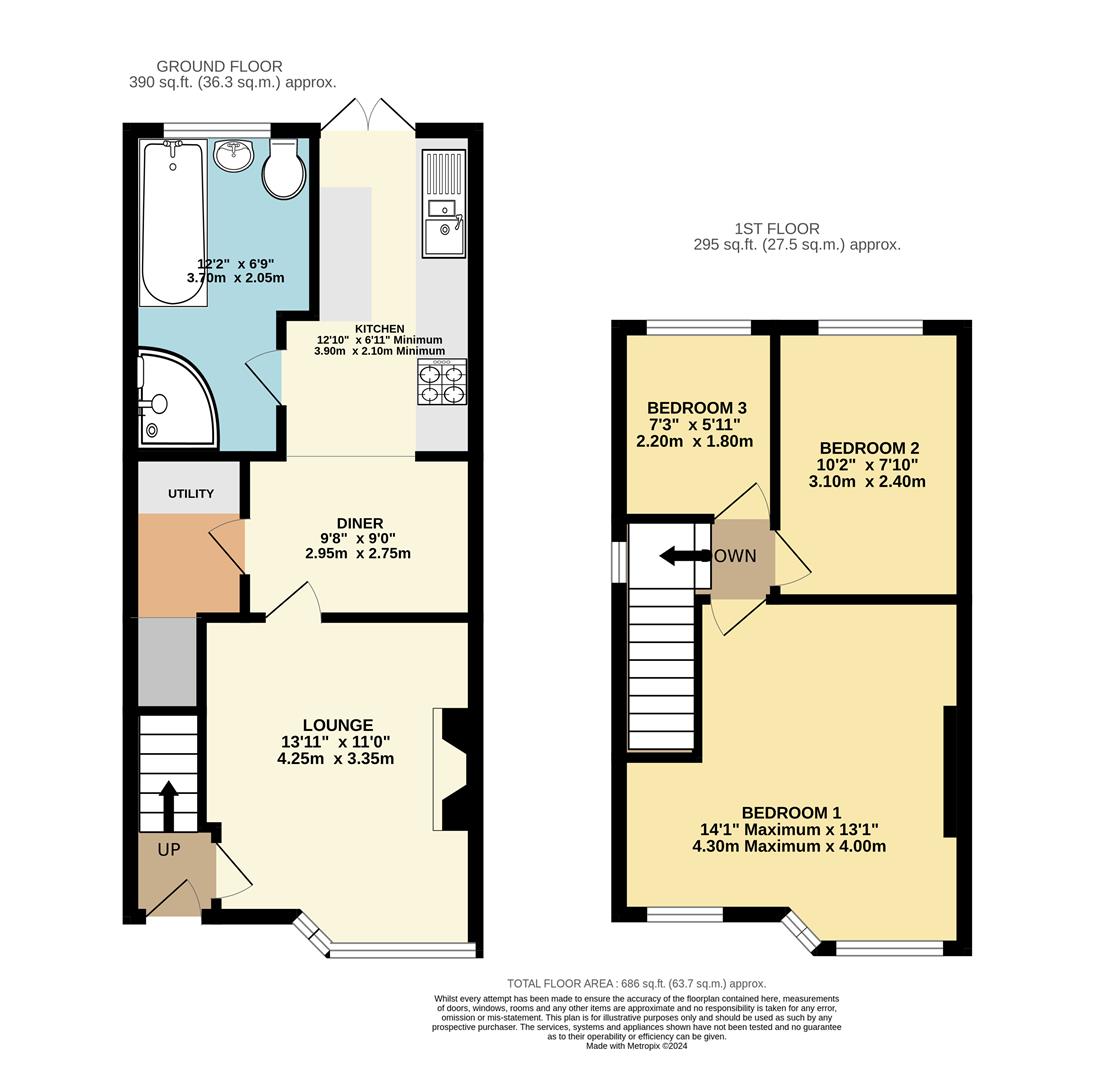End terrace house for sale in North Road, Withernsea HU19
* Calls to this number will be recorded for quality, compliance and training purposes.
Property features
- End terrace house
- Three bedrooms
- Driveway & walled garden
- Refurbished throughout
- High standard of finish
- Partial sea view to rear
Property description
Contemporary styled three bedroom house that must be viewed!
We are pleased to offer to the market this spacious end terraced property, located close to the town centre and beach, the property has undergone a comprehensive update by the current owners and is finished to a very high standard throughout, providing a great opportunity for any buyer looking for their forever home near the sea that is ready to move straight into and enjoy. With uPVC glazing and gas central heating throughout the accommodation comprises: Entrance lobby, lounge with multi-fuel stove, utility, re-fitted bathroom with four piece suite, updated gloss kitchen with dining area and French doors to the rear garden and to the first floor are three good size bedrooms. Externally is a front driveway providing off street parking and to the rear is a landscaped garden, mostly gravelled for ease of maintenance with composite decked patio areas and screened by walled boundaries for added privacy.
Entrance
UPVC front door leading to an entrance hall with stairs to the first floor landing and a radiator.
Lounge (4.25 x 3.35 (13'11" x 10'11"))
Good size lounge with a uPVC glazed bay window to the front aspect, radiator and central fireplace housing a multi-fuel stove with alcove storage unit beside.
Kitchen Diner ((3.90 x 2.10) & (2.75 x 2.95) ((12'9" x 6'10") & ()
Open plan kitchen having been updated with contemporary white gloss kitchen units with complementing grey worktops and tiled splash backs, with a stainless steel sink and drainer unit, built-in electric oven and gas hob with extraction hood, plumbing for a dishwasher and space for under-counter white goods. With uPVC French doors opening to the rear garden, laminate flooring throughout, radiator and further vertical radiator.
Utility
Useful storage space continuing under the stairs and housing the gas fired boiler along with plumbing for a washing machine.
Bathroom (3.70 x 2.05 (12'1" x 6'8"))
Modern updated bathroom fitted with a four piece suite comprising of a corner shower cubicle with a mains fed dual shower, bath with mixer shower, vanity basin and WC set in a white gloss unit. With panelled walls and ceiling for ease of maintenance, vinyl flooring, radiator, uPVC window and a mirrored wall cabinet.
Landing
Stairs lead onto the landing with uPVC window to side aspect and access to loft.
Bedroom One (4.30 x 4.00 max (14'1" x 13'1" max))
Front facing double bedroom with a uPVC bay window and further window beside this, radiator and laminate flooring.
Bedroom Two (3.10 x 2.40 (10'2" x 7'10"))
Double bedroom with a uPVC window to rear aspect, laminate flooring and radiator.
Bedroom Three (2.20 x 1.80 (7'2" x 5'10"))
Third bedroom with a uPVC window to rear aspect, laminate flooring and radiator.
Garden
The front of the property is gravelled for parking with a pathway leading to a canopied front entrance door.
To the rear is a large garden, mostly gravelled for ease of maintenance with two composite decked patio areas, a section of lawn and a paved area at the bottom of the garden housing two storage sheds. Enclosed and screened to all sides by fenced and walled boundaries for added privacy.
Agent Note
Parking: Off street parking is available with this property.
Heating & Hot Water: Both are provided by a gas fired boiler.
Mobile & Broadband: We understand mobile and broadband (fibre to the premises) are available. For more information on providers, predictive speeds and best mobile coverage, please visit Ofcom checker.
Council tax band A.
The property is connected to mains drains and mains gas.
From our office head North on Queen Street, turn left onto Hull Road then turn right opposite the lighthouse onto Arthur Street, stay on this road as it merges onto North Road where this property is on the right hand side.
Property info
For more information about this property, please contact
Goodwin Fox, HU19 on +44 1964 659005 * (local rate)
Disclaimer
Property descriptions and related information displayed on this page, with the exclusion of Running Costs data, are marketing materials provided by Goodwin Fox, and do not constitute property particulars. Please contact Goodwin Fox for full details and further information. The Running Costs data displayed on this page are provided by PrimeLocation to give an indication of potential running costs based on various data sources. PrimeLocation does not warrant or accept any responsibility for the accuracy or completeness of the property descriptions, related information or Running Costs data provided here.






























.png)

