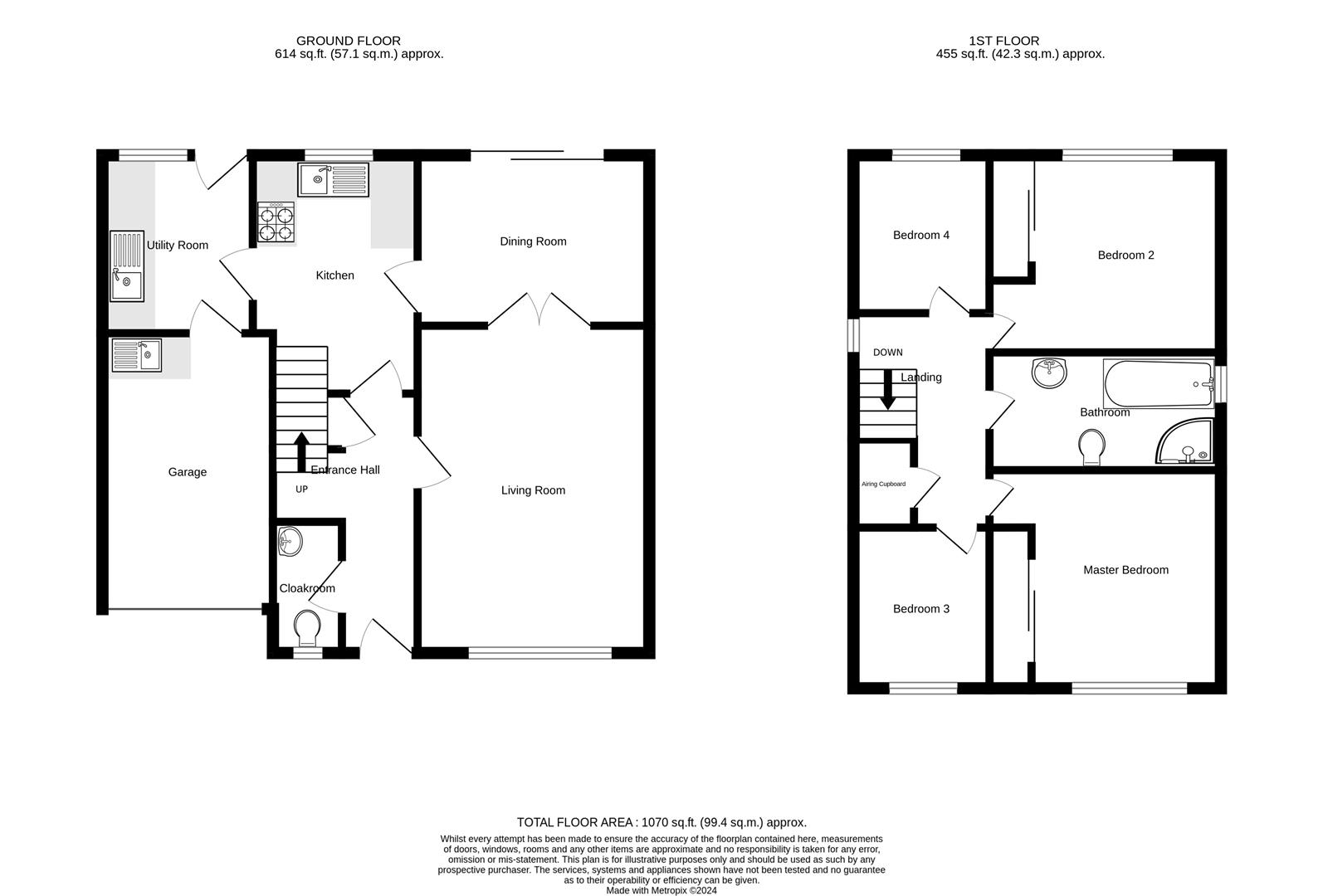Detached house for sale in Maple Close, Calne SN11
* Calls to this number will be recorded for quality, compliance and training purposes.
Property features
- Detached
- Four Bedrooms
- Re-fitted Kitchen
- Extended Utility Room
- Front & Rear Gardens
- Garage
Property description
Welcome to Maple Close which is a stunning four bedroom detached family home situated within a cul-de-sac on the edge of the market town of Calne. The property is arranged over two floors and offers good size family accommodation to include on the ground floor: A cloakroom, living room, dining room, kitchen and utility room. On the first floor are four bedrooms and family bathroom. Externally the property has an enclosed rear garden and to the front of the property is a garage and driveway parking.
Situation Calne
Calne, the 'Town of Discovery' is situated in the heart of the Wiltshire countryside. The town retains many buildings of historical interest, including St Marys, a beautiful example of a 12th Century Parish Church. Modern day Calne benefits from a weekly market and various sports and leisure facilities. There is also a selection of shops and supermarkets, a library, public and private schooling for all ages. Just outside the town is the village of Cherhill. Here you will find Wiltshire's most dramatic White Horse carved on the chalk hillside below an ironage fort. A short drive away are the unesco world Heritage Sites of Avebury, Silbury Hill, Stonehenge, Lacock Abbey and the Georgian City of Bath. A couple of miles away is Bowood House with beautiful gardens and luxury Hotel, Spa and Golf Resort.
There is good access to Bristol, Bath and Swindon thanks to the A4 and M4 and in the nearby town of Chippenham there is an excellent mainline service to London for commuters
The Accommodation
With approximate measurements is arranged as follows:
Entrance Hall
Solidor composite door to front, doors leading to cloakroom, kitchen and living room, under stair storage cupboard, ceramic tiled flooring, radiator, stairs leading to first floor and intruder alarm control panel (Alarm Serviced Annually & Upgraded in 2020).
Living Room (4.8 x 3.4 (15'8" x 11'1"))
Upvc double glazed window to front with fitted shutters, feature fireplace with inset gas fire, two radiators, laminate flooring and double doors leading into dining room.
Dining Room (3.3 x 2.5 (10'9" x 8'2"))
Double glazed patio doors leading out onto rear garden, radiator, laminate flooring and door leading to kitchen.
Kitchen (3.5 max x 2.4 (11'5" max x 7'10"))
A modern fitted kitchen offering a range of wall and base units, quartz worktops with upstands, one bowl single drainer sink unit, gas hob with cooker hood over, electric oven, space for fridge freezer, part tiled, Upvc double glazed window to the rear, lvt flooring and door leading into utility room.
Utility Room (2.6 x 2.2 (8'6" x 7'2"))
Upvc double glazed window to the rear & Solidor composite door to rear, a range of wall and base units, single drainer sink unit, part tiled, plumbing for washing machine and dishwasher, wall mounted Valliant combi boiler (2 Year Warranty left to run) and door leading into garage.
Cloakroom
Fully tiled cloakroom which comprises wash hand basin, w.c, and chrome towel rail radiator.
First Floor Landing
Stairs from ground floor, airing cupboard, loft hatch, Upvc double glazed window to the side, doors giving access to all four bedrooms and family bathroom.
Master Bedroom (3.4 max x 3.2 (11'1" max x 10'5"))
Upvc double glazed window to front, built in wardrobes and radiator.
Bedroom Two (3.4 max x 2.9 (11'1" max x 9'6"))
Upvc double glazed window to rear, built in wardrobe and radiator.
Bedroom Three (2.3 x 2 (7'6" x 6'6"))
Upvc double glazed window to front and radiator.
Bedroom Four (2.3 x 2 (7'6" x 6'6"))
Upvc double glazed window to rear and radiator.
Family Bathroom (3.1 x 1.7 (10'2" x 5'6"))
Larger than average fully tiled bathroom comprising of bath with mixer tap and shower attachment, shower cubicle, wash hand basin, w.c, shaver light, extractor fan, stainless steel towel rail radiator and Obscure Upvc double glazed window to side.
Externally
Rear Garden
Enclosed East facing rear garden which is mainly laid to lawn with blocked paved seating area, fish pond, raised flower beds, ornamental planting, summer house with power and gated side access to front of property.
Front Garden
The front garden is mainly laid to lawn enclosed by fencing, blocked paved driveway and ornamental planting.
Garage (4 x 2.5 (13'1" x 8'2"))
Single garage with roller door to front, a range of wall and base units, single drainer sink unit, power & lighting, eave storage area and door leading into utility room.
Agents Notes
Council Tax Band: D
Property info
For more information about this property, please contact
Atwell Martin, SN11 on +44 1249 704141 * (local rate)
Disclaimer
Property descriptions and related information displayed on this page, with the exclusion of Running Costs data, are marketing materials provided by Atwell Martin, and do not constitute property particulars. Please contact Atwell Martin for full details and further information. The Running Costs data displayed on this page are provided by PrimeLocation to give an indication of potential running costs based on various data sources. PrimeLocation does not warrant or accept any responsibility for the accuracy or completeness of the property descriptions, related information or Running Costs data provided here.

























.jpeg)