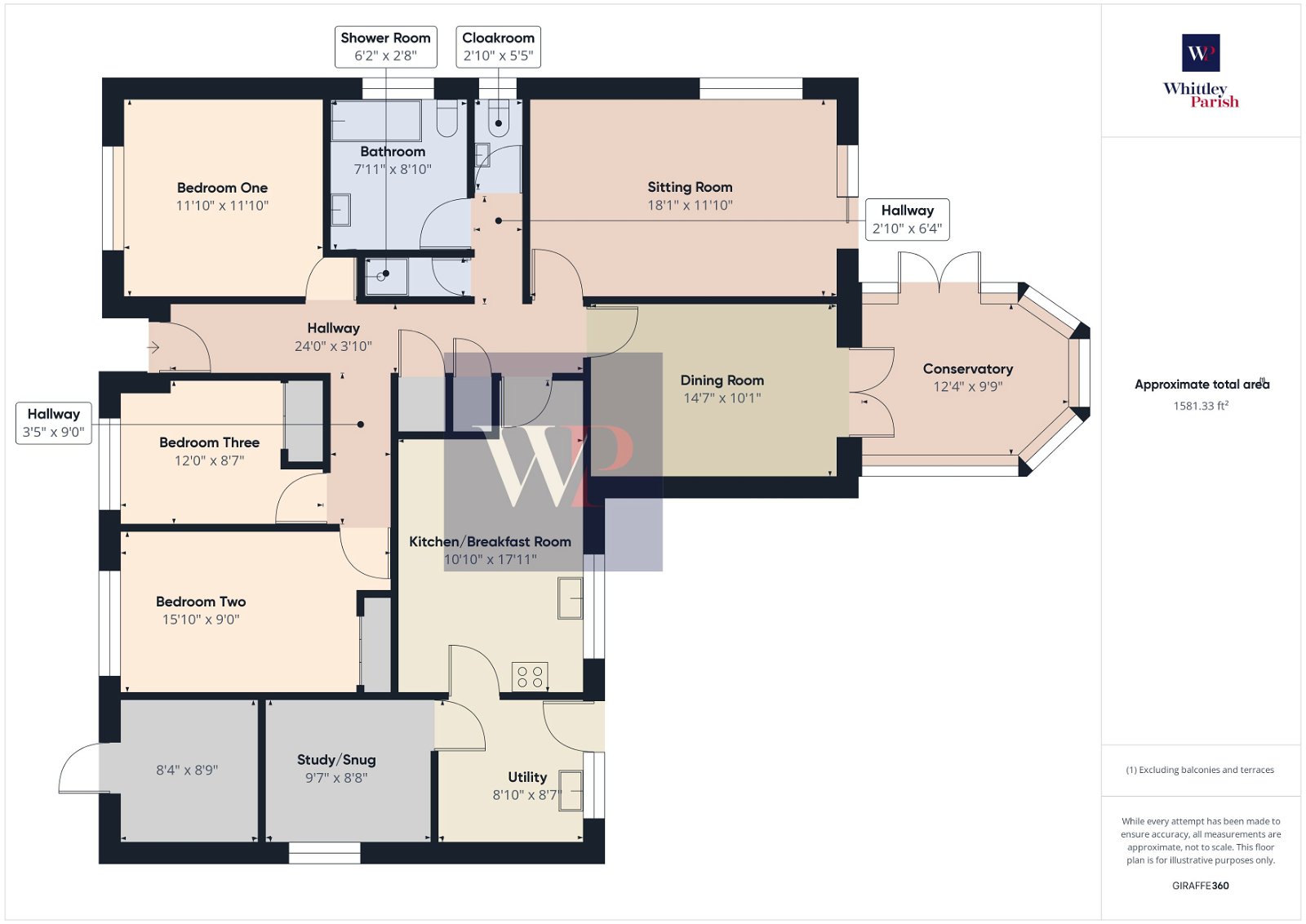Bungalow for sale in Rode Lane, Carleton Rode, Norwich NR16
* Calls to this number will be recorded for quality, compliance and training purposes.
Property features
- Fantastic rural position
- Garden overlooking fields
- Over 1500qft
- 3 double bedrooms
- Recently refitted bathroom
- Recently redecorated
- Immaculacy presented
- Guide Price £450,000 - £475,000
- Freehold - EPC Rating E
- Calor gas heating - Council Tax Band D
Property description
The village of Carleton Rode gives good commuting access to Wymondham, Diss and Norwich and as a village still retains a strong and active local community helped by having a well-served community hall, primary school and being affiliated with the nearby village of Bunwell supporting a well-stocked village shop. The historic market town of Wymondham offers a more extensive and diverse range of many day to day amenities and facilities found some six miles to the north. Eight miles to the south is the historic market town of Diss again having an extensive range of many day to day amenities and facilities along with the benefit of a mainline railway station with regular/direct services to London and Norwich.
Whittley Parish are pleased to offer this substantial detached bungalow located in the sought after village of Carleton Rode on a quiet country lane and boasting wonderful rural views to the rear. The bungalow is of traditional construction benefiting from Upvc double glazing and Calor gas central heating. The accommodation is well laid out with an entrance hall, three double bedrooms, bathroom shower room and separate cloakroom, large kitchen/breakfast room, utility, well proportioned sitting room, dining room and conservatory.
The property is set well back from the road with ample driveway parking for several cars. The single garage has been split into two sections with the front being used for outdoor storage and the rear has been converted into a study/snug accessed via the utility room. The rear garden is mainly laid to lawn with areas of patio ideal for alfresco dining. There are two useful storage sheds and outside tap. The garden backs onto open fields ideal for those wishing to enjoy the beautiful Norfolk countryside.
Entrance hall:
Spacious hall with space for hanging coats and doors to airing cupboard ad storage cupboard
bedroom one: - 3.61m x 3.61m (11'10" x 11'10")
Double bedroom with front aspect window.
Bedroom two: - 4.83m x 2.74m (15'10" x 9'0")
Double bedroom with front aspect window and fitted wardrobes.
Bedroom three: - 3.66m x 2.62m (12'0" x 8'7")
Double room with front aspect window and fitted wardrobes.
Kitchen/breakfast room: - 3.30m x 5.46m (10'10" x 17'11")
Fitted kitchen with a range of wall and base units with worktops over, inset sink, freestanding Lamona gas cooker, integrated appliances, space for dining table and chairs, rear aspect window with views out to the garden and door to...
Utility room: - 2.69m x 2.62m (8'10" x 8'7")
Wall and base units with worktops over, space and plumbing for appliances, door to rear garden and door to...
Study/snug: - 2.92m x 2.64m (9'7" x 8'8")
Part garage conversion making an ideal space for those needing to work from home.
Dining room: - 4.44m x 3.07m (14'7" x 10'1")
Ample space for table and chairs and French doors to...
Conservatory: - 3.76m x 2.97m (12'4" x 9'9")
A lovely addition to the property with fabulous views to the garden and fields beyond.
Sitting room: - 5.51m x 3.61m (18'1" x 11'10")
A spacious room with side aspect window and sliding patio doors to the rear garden.
Bathroom: - 2.41m x 2.69m (7'11" x 8'10")
Recently refitted three piece suite comprising of P shaped bath with glass screen and shower over, hand wash basin set upon vanity unit and close coupled WC. Obscured window.
Shower room: - 1.88m x 0.81m (6'2" x 2'8")
Shower unit with shower over, extractor fan.
Cloakroom: - 0.86m x 1.65m (2'10" x 5'5")
Two piece suite comprising of close coupled WC and wall mounted hand wash basin.
Services:
Drainage - private (septic tank not meeting current regulations)
Heating - Calor gas central heating
EPC Rating E
Council Tax Band D
Tenure - freehold
Property info
For more information about this property, please contact
Whittley Parish, NR17 on +44 1953 536322 * (local rate)
Disclaimer
Property descriptions and related information displayed on this page, with the exclusion of Running Costs data, are marketing materials provided by Whittley Parish, and do not constitute property particulars. Please contact Whittley Parish for full details and further information. The Running Costs data displayed on this page are provided by PrimeLocation to give an indication of potential running costs based on various data sources. PrimeLocation does not warrant or accept any responsibility for the accuracy or completeness of the property descriptions, related information or Running Costs data provided here.
































.png)


