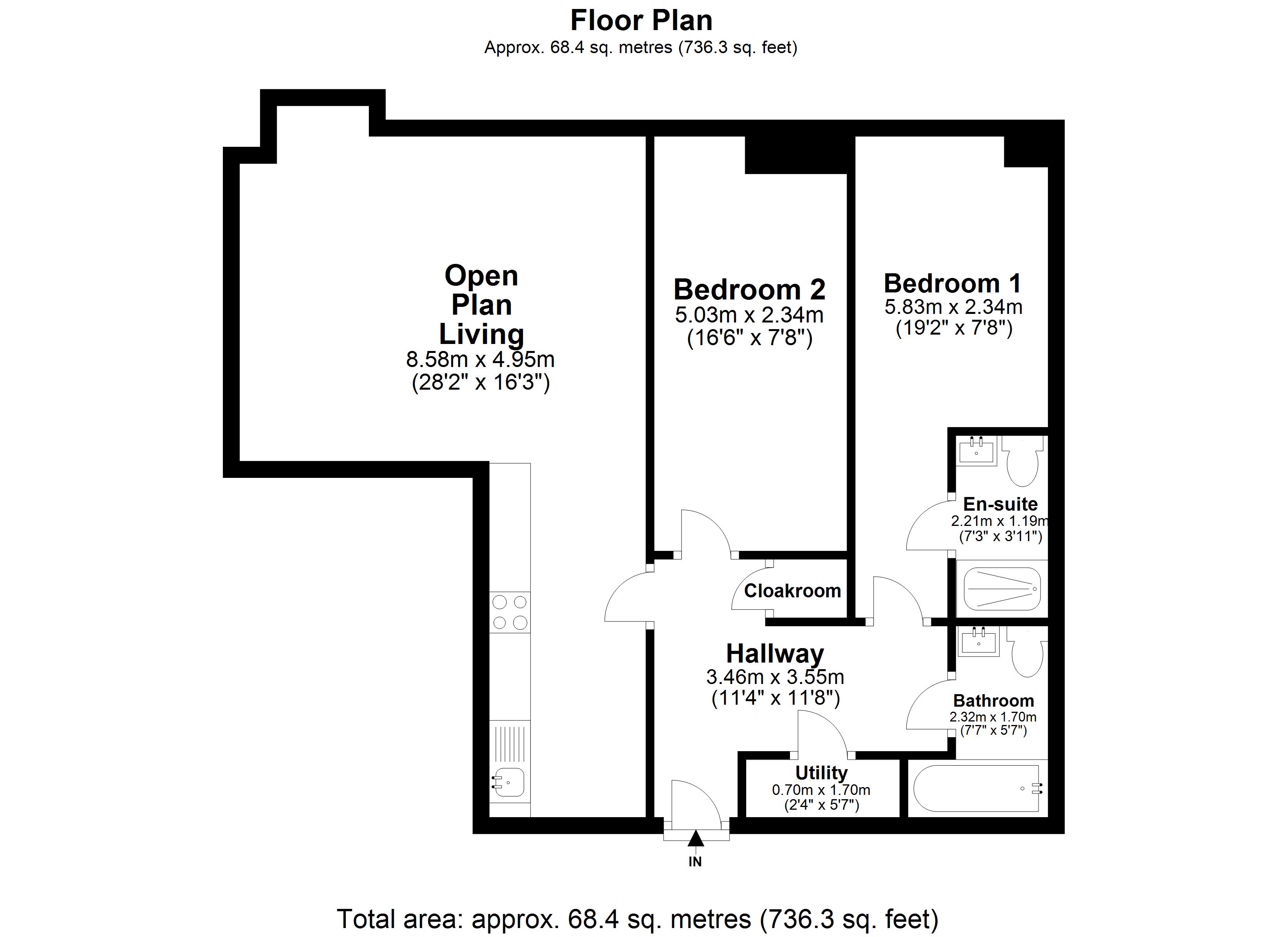Flat for sale in Sumner House, Chorley, Lancashire PR7
* Calls to this number will be recorded for quality, compliance and training purposes.
Property features
- Prime location near Market Street, perfect for work and leisure.
- Ideal for first-time buyers or investors, with easy commutes and social amenities.
- Stylish first-floor apartment in a converted building from 2018.
- Well-maintained with fresh decor and new carpets.
- Spacious lounge, dining area, and modern open-plan kitchen.
- Two double bedrooms, one with an ensuite, plus a separate bathroom.
- Secure entry, lift access, and included parking; close to public transport.
- High rental potential, close to M61, rents about £800pcm.
Property description
Overview
This Isn’t Just A Smart, Modern Apartment - It’s Also An Extra Half An Hour In Bed! If you work in town you couldn’t get a better location, just behind Market Street. It’s a superb town centre apartment, close to all the shops, bars and restaurants.
You might be looking for your first step onto the property ladder that will make getting to work in the morning a breeze. Or you may be more excited about how easy it will be to hit the shops or catch up with friends on an evening or weekend!
Then again you might be a savvy investor, looking for a modern, hassle-free property to add to your portfolio.
This first-floor apartment is in a former commercial building that was converted into 43 stylish apartments in 2018.
And it’s been beautifully looked after, with a crisp white colour scheme and immaculate new carpets and flooring.
It has a stylish and spacious lounge with room for the biggest L-shaped sofa you can find, along with space for a dining table and chairs.
The modern fitted kitchen is well equipped and open plan, so you won’t need to miss out on any of the conversation if you’re rustling up some food or grabbing a round of drinks.
It has two double bedrooms, one with a stylish ensuite shower room.
There’s also a separate part-tiled bathroom with a shower over the bath.
The building has a secure video entry system, and a lift and the apartment comes with a parking space in a secure outdoor car park - but it’s so close to the centre of town that you may not need a car.
It’s next to the theatre - literally a 2-minute walk to Market Street, with the bus and train stations less than 10 minutes walk away.
If you’re heading further afield it’s less than 10 minutes drive to the M61.
It will make a fantastic first home if you’re making your first step onto the housing ladder - with more than enough space if you’re moving in together.
The convenient location and stylish modern finish will also make it popular with a wide range of tenants, with rents of around £800pcm being achievable.
Council tax band: A
Entrance Hall
Solid wood effect door with Paxton control access; ceiling and walls painted plaster; grey carpeted floor; 2 x wall attached inset LED spot lights; white plastic power points; radiator; Paxton intercom receiver; Security system with LCD control screen; loft hatch; cloakroom housing fuse box.
Open Plan Living
Wooden door; Wooden door; ceiling and walls painted plaster; wooden laminate splash backs; vinyl flooring (kitchen area); grey carpeted flooring; 9 x spot lights; 3 x uPVC double glazed window; radiator; white plastic power points; wooden cupboards; laminate work surface; Indesit electric hob; Indesit oven; Franke stainless steel sink; Indesit under counter fridge; Beko freezer.
Utility Room
Wooden door; ceiling and walls painted plaster; vinyl flooring; 1 x spot light; extractor; laminate work surface; plumbing for washing machine.
Bathroom
Wooden door; ceiling and walls painted plaster; shower board; vinyl flooring; 2 x spot lights; chrome ladder radiator; ceramic wash basin with wooden base unit; ceramic toilet; Technique Acrylic bathtub with chrome shower fittings; extractor.
Bedroom 1
Wooden door; ceiling and walls painted plaster; grey carpeted floor; 4 x spot lights; white plastic power points; radiator; uPVC double glazed window; door stopper.
En-Suite
Wooden door; ceiling and walls painted plaster; shower board; vinyl flooring; 2 x spot lights; chrome ladder radiator; ceramic wash basin with wooden base unit; ceramic toilet; shower enclosure with chrome fittings; extractor.
Bedroom 2
Wooden door; ceiling and walls painted plaster; grey carpeted floor; 3 x spot lights; white plastic power points; radiator; uPVC double glazed window; door stopper.
Property info
For more information about this property, please contact
Keller Williams, CM1 on +44 1277 576821 * (local rate)
Disclaimer
Property descriptions and related information displayed on this page, with the exclusion of Running Costs data, are marketing materials provided by Keller Williams, and do not constitute property particulars. Please contact Keller Williams for full details and further information. The Running Costs data displayed on this page are provided by PrimeLocation to give an indication of potential running costs based on various data sources. PrimeLocation does not warrant or accept any responsibility for the accuracy or completeness of the property descriptions, related information or Running Costs data provided here.


























.png)
