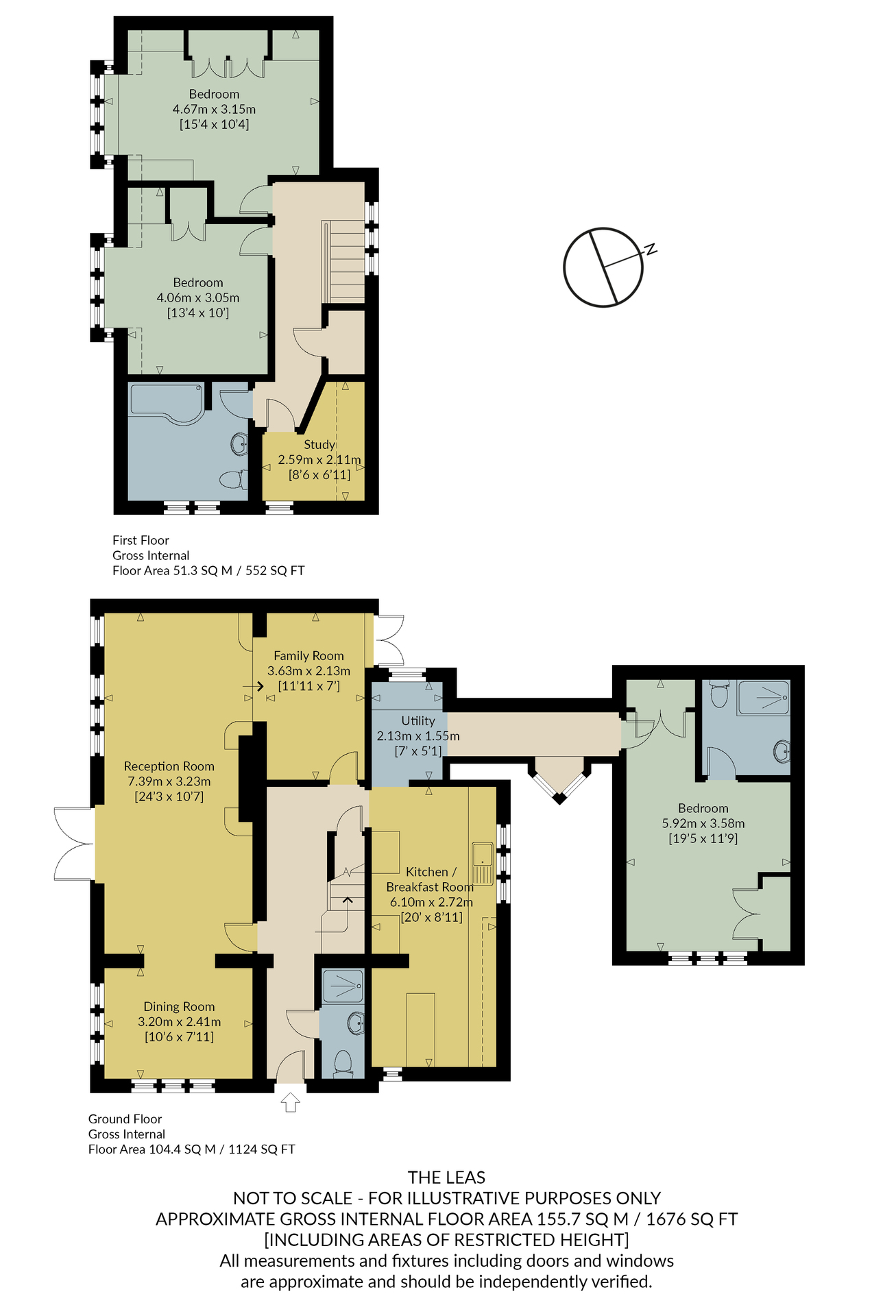Semi-detached house for sale in The Leas, Chestfield, Whitstable CT5
* Calls to this number will be recorded for quality, compliance and training purposes.
Property features
- Beautiful Cottage
- Three Double Bedrooms
- Wrap-Around Garden
- Private Development
- Village Location
- Excellent Transport Links
Property description
Beautifully presented cottage-style home, situated on a private development in the picturesque village of Chestfield, just a short walk from the popular 18-hole golf course and adjoining restaurant - Chestfield Barn. This charming property exudes character inside and out, offering versatile accommodation that currently comprises large lounge-diner that opens out onto the rear garden, separate family room, kitchen/breakfast room with additional utility area, downstairs shower room and WC, study or home office, three good-sized bedrooms, master en-suite, and family bathroom. The layout of the wrap around garden has been given considerable thought, providing distinct areas to entertain, relax or simply enjoy the tranquillity of the surrounding area. The driveway completes the picture, providing off-street parking for several vehicles. The property is well located for easy access to nearby Whitstable, and the Cathedral City of Canterbury, offering vibrant and diverse High Streets.
Lounge (7.42 m x 3.30 m (24'4" x 10'10"))
Dining Room (3.30 m x 2.39 m (10'10" x 7'10"))
Family Room (3.66 m x 2.11 m (12'0" x 6'11"))
Kitchen / Breakfast Room (6.10 m x 2.69 m (20'0" x 8'10"))
Utility Room (2.13 m x 1.50 m (7'0" x 4'11"))
Shower Room & WC
Bedroom One (5.28 m x 3.58 m (17'4" x 11'9"))
Ensuite
Bedroom Two (4.70 m x 4.19 m (15'5" x 13'9"))
Bedroom Three (3.94 m x 3.63 m (12'11" x 11'11"))
Family Bathroom
Study (2.59 m x 2.11 m (8'6" x 6'11"))
Wrap Around Garden (15.41 m x 18.50 m (50'7" x 60'8"))
(at widest points)
Property info
For more information about this property, please contact
Woodward & Bishopp, CT5 on +44 1227 238984 * (local rate)
Disclaimer
Property descriptions and related information displayed on this page, with the exclusion of Running Costs data, are marketing materials provided by Woodward & Bishopp, and do not constitute property particulars. Please contact Woodward & Bishopp for full details and further information. The Running Costs data displayed on this page are provided by PrimeLocation to give an indication of potential running costs based on various data sources. PrimeLocation does not warrant or accept any responsibility for the accuracy or completeness of the property descriptions, related information or Running Costs data provided here.




































.png)
