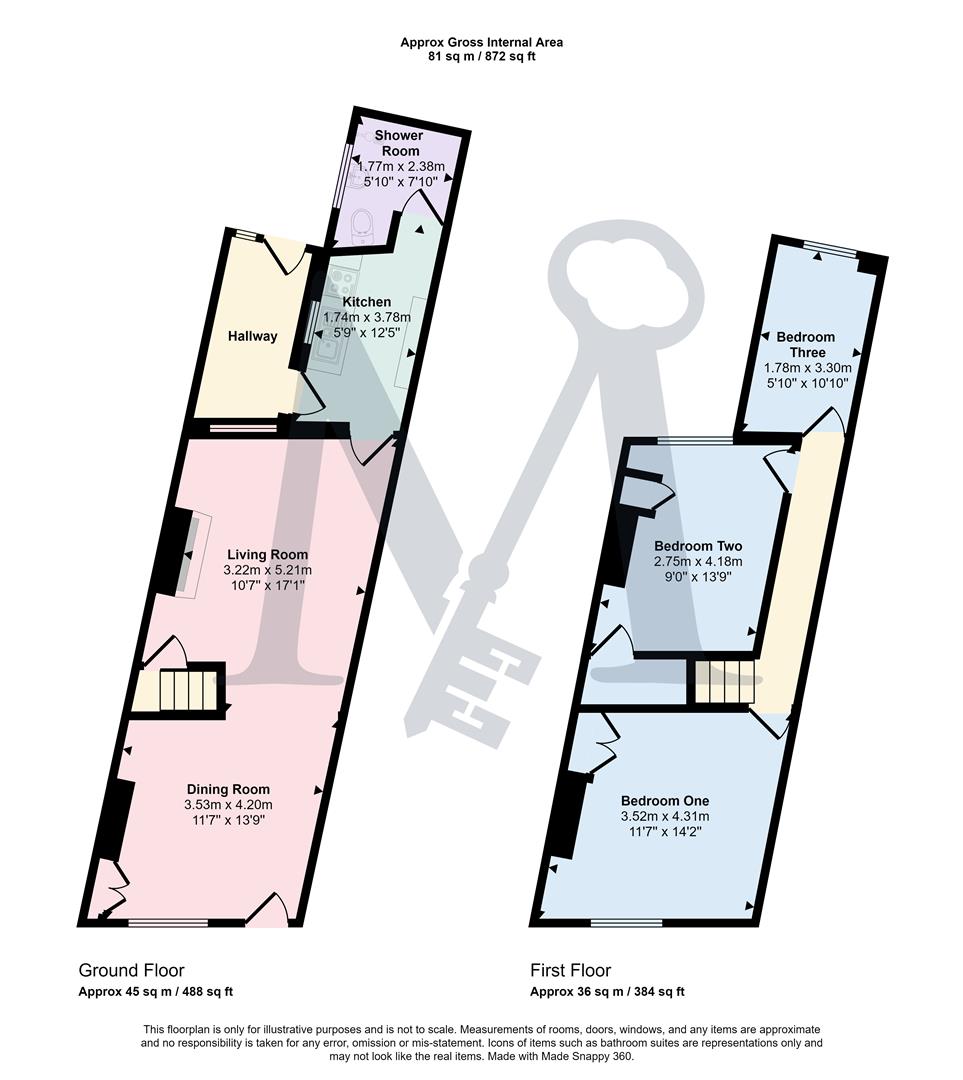Terraced house for sale in Margaret Street, Coalville LE67
* Calls to this number will be recorded for quality, compliance and training purposes.
Property features
- Ideal First Time Buyer Home
- Modern Accommodation
- Spacious Living Areas
- No Upward Chain
- Ground Floor Shower Wet Room
- Garden To Rear
- Kitchen & Utility Area
- Three Good Sized Bedrooms
- Upgraded Heating System
- Virtual Property Tour Available
Property description
Welcome to Margaret Street, Coalville - centrally located for access to Coalville town centre is this delightful mid-terrace house. Boasting open plan accommodation with two reception rooms, three cosy bedrooms, and a modern kitchen and wet room, this property offers a comfortable living space perfect for a small family or first-time buyers.
Recently improved, the accommodation exudes a fresh and inviting atmosphere, ready for you to move in without any hassle. The modern kitchen with an adjacent potential utility area providing a space where you can unleash your culinary skills and create delicious meals for your loved ones. The modern ground floor wet room provides a convenient and easily accessible wash room.
Situated close to the town centre, this home offers convenience at your doorstep. Whether it's shopping, dining out, or enjoying leisurely strolls in the neighbourhood, everything is within easy reach. With no upward chain, the process of making this house your home is made even smoother.
This property is an ideal choice for those looking to step onto the property ladder. With 872 sq ft of space to call your own, this house presents a wonderful opportunity to create a warm and welcoming abode. Don't miss out on the chance to make this house your own and start a new chapter in the heart of Coalville.
On The Ground Floor
Dining Room (3.53m x 4.19m (11'7" x 13'9"))
Living Room (3.23m x 5.21m (10'7" x 17'1"))
Kitchen (1.75m x 3.78m (5'9" x 12'5"))
Shower Room (1.78m x 2.39m (5'10" x 7'10"))
On The First Floor
Landing
Bedroom One (3.53m x 4.32m (11'7" x 14'2"))
Bedroom Two (2.74m x 4.19m (9'0" x 13'9"))
Bedroom Three (1.78m x 3.30m (5'10" x 10'10"))
On The Outside
Rear Garden
Property info
For more information about this property, please contact
Maynard Estates, LE67 on +44 116 448 4747 * (local rate)
Disclaimer
Property descriptions and related information displayed on this page, with the exclusion of Running Costs data, are marketing materials provided by Maynard Estates, and do not constitute property particulars. Please contact Maynard Estates for full details and further information. The Running Costs data displayed on this page are provided by PrimeLocation to give an indication of potential running costs based on various data sources. PrimeLocation does not warrant or accept any responsibility for the accuracy or completeness of the property descriptions, related information or Running Costs data provided here.



























.png)
