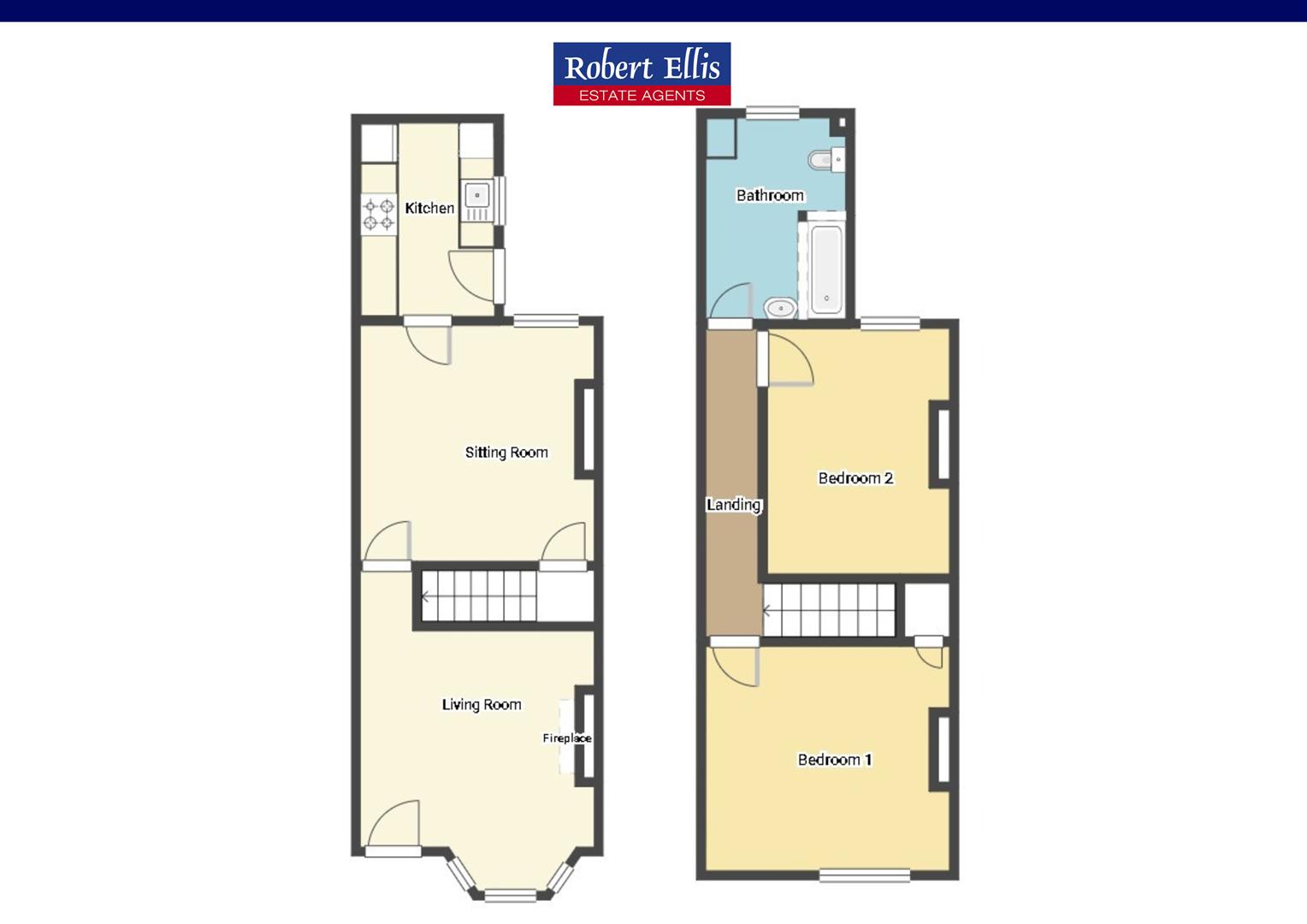Semi-detached house for sale in Milner Road, Long Eaton, Nottingham NG10
* Calls to this number will be recorded for quality, compliance and training purposes.
Property features
- A two bedroom bay fronted semi detached house
- Lounge, dining room and kitchen
- Two double bedrooms and family bathroom upstairs
- Rear enclosed garden with patio and lawn
- In walking distance to Long Eaton centre
- Period features throughout
- Book a viewing 24/7!
Property description
Price guide £190-200,000 - A two bedroom semi detached house offering spacious accommodation, within walking distance of the town centre. Ideal for the first time buyer or investor, gas central heating and double glazing, lounge, dining room, kitchen and to the first floor two bedrooms and bathroom. Permit parking to the front and enclosed garden to the rear.
A traditional bay fronted two bedroom semi detached victorian property that benefits from many modern improvements.
Robert Ellis are extremely pleased to bring to the market this two bedroom traditional bay fronted semi detached property that offers spacious and well presented accommodation. The property is positioned within walking distance of Long Eaton town centre and would make an ideal first time buy or buy to let opportunity. Benefiting from modern conveniences such as gas central heating and double glazing.
The property is constructed of brick to the external elevations all under tile roof and in brief the accommodation comprises of bay front living room, dining room and kitchen. To the first floor there are two good size bedrooms. To the front of the property there is a small walled garden and an enclosed garden to the rear with a patio area. There is resident and guest permit parking on the road.
The property is within walking distance of all the amenities and facilities provided by Long Eaton which include the Asda and Tesco superstores along with numerous other retail outlets found along the high street, there are schools for all ages, health care and sports facilities and the excellent transport links include J25 of the M1, Long Eaton train station, East Midlands Airport and the A52 to Nottingham and Derby. Contact the office to arrange your viewing today.
Lounge (3.58m x 3.96m approx (11'9 x 13' approx))
UPVC front door with a UPVC double glazed window to the front, laminate flooring, ceiling light, ceiling rose and coving and a feature fireplace with black tiled hearth, TV point and dado rail.
Dining Room (3.58m x 3.66m approx (11'9 x 12' approx))
UPVC double glazed window to the rear, laminate flooring, radiator, ceiling spotlights, coving, TV point and door to the stairs leading to the first floor.
Kitchen (2.97m x 2.08m approx (9'9 x 6'10 approx))
UPVC double glazed window and door to the rear, tiled flooring, radiator, ceiling light, white wall and base units with roll edged work surface, white brick effect tiled splashbacks, space for a fridge freezer and washing machine, four ring gas hob, oven and extractor over, inset stainless steel sink and drainer.
First Floor Landing (0.74m x 4.75m approx (2'5 x 15'7 approx))
Ceiling spotlights, carpeted flooring, loft hatch and doors to:
Bedroom 1 (3.58m x 3.38m approx (11'9 x 11'1 approx))
UPVC double glazed window to the front, wooden flooring, ceiling lights, radiator, coving to the ceiling, built-in cupboard, original feature fireplace and a TV point.
Bedroom 2 (3.78m x 2.67m aprpox (12'5 x 8'9 aprpox))
UPVC double glazed window to the rear, carpeted flooring, ceiling light, radiator and coving.
Bathroom (3.18m x 2.08m approx (10'5 x 6'10 approx))
Obscure UPVC double glazed window to the rear, linoleum flooring, ceiling light, chrome towel radiator, white suite comprising of a panelled bath with electric shower over, free standing sink, low flush w.c., extractor and built-in airing/cupboard.
Outside
To the front there is a walled area and permit parking.
There is access to the rear via a shared path to the right of the property, there is a gate into the rear garden which is fully enclosed with brick and fencing to the boundaries, patio area and lawned garden.
Directions
Proceed out of Long Eaton along Tamworth Road and at the main traffic lights by the library turn right onto Broad Street. Follow the road to the end and turn right onto Milner Road.
7952AMJG
Council Tax
Erewash Borough Council Band A
A two bedroom semi detached house situated in close proximity to the town and amenities
Property info
For more information about this property, please contact
Robert Ellis - Long Eaton, NG10 on +44 115 774 0117 * (local rate)
Disclaimer
Property descriptions and related information displayed on this page, with the exclusion of Running Costs data, are marketing materials provided by Robert Ellis - Long Eaton, and do not constitute property particulars. Please contact Robert Ellis - Long Eaton for full details and further information. The Running Costs data displayed on this page are provided by PrimeLocation to give an indication of potential running costs based on various data sources. PrimeLocation does not warrant or accept any responsibility for the accuracy or completeness of the property descriptions, related information or Running Costs data provided here.



























.png)

