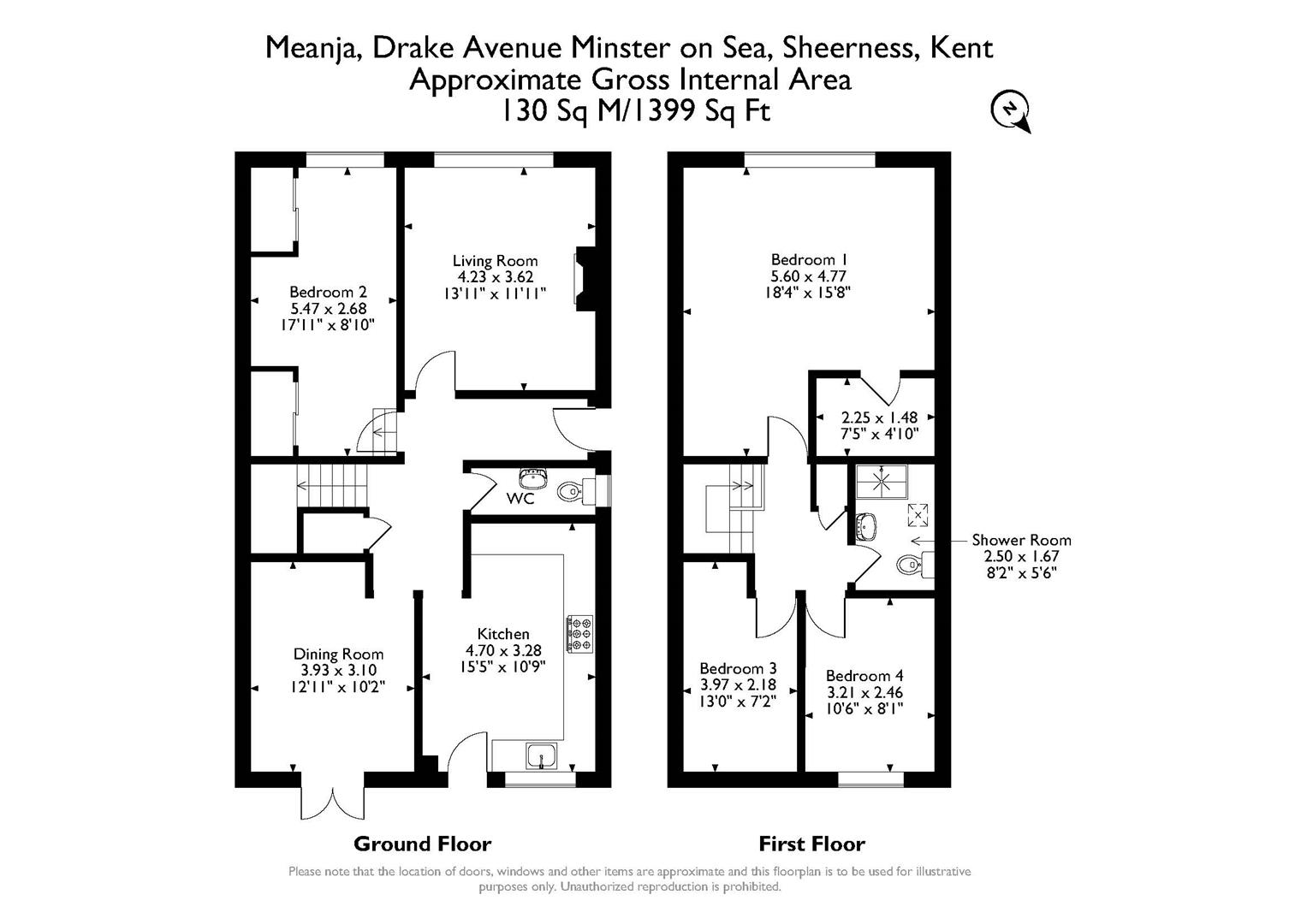Semi-detached house for sale in Drake Avenue, Minster On Sea, Sheerness ME12
* Calls to this number will be recorded for quality, compliance and training purposes.
Property features
- Fantastic location
- Close to all local amenaties
- 4 bedrooms
- Large enclosed garden
- Council tax band - E
- EPC - C
Property description
Welcome to this charming detached bungalow located on Drake Avenue in the picturesque Minster On Sea. This lovely property boasts ample space with 1 reception room, perfect for entertaining guests or simply relaxing with your family. With 4 spacious bedrooms, there is plenty of room for everyone to have their own private sanctuary.
The property features 1 bathroom, ensuring convenience for all residents. Spanning across 1,679 sq ft, this bungalow offers a comfortable and cosy living space for you to call home.
Situated in a tranquil neighbourhood, this bungalow provides a peaceful retreat from the hustle and bustle of everyday life. The detached nature of the property offers privacy and a sense of exclusivity that is truly desirable.
Don't miss out on the opportunity to make this delightful bungalow your own. Contact us today to arrange a viewing and take the first step towards living in your dream home on Drake Avenue.
Living Room (4.23 x 3.62 (13'10" x 11'10"))
This is a spacious and well-proportioned reception with feature glass radiators, carpeted flooring and front aspect views.
Kitchen (4.70 x 3.28 (15'5" x 10'9"))
The kitchen is large with ample, gloss and feature front wall and base cabinets with coordinating worktops and integrated appliances. Wall and floor tiling give this kitchen a modern look and there is a stainless steel extractor hood, directional spray tap and chrome sockets which add to the style.
Dining Room (3.93 x 3.10 (12'10" x 10'2"))
This is a separate room with laminate flooring and space for a family dining table and chairs. French doors open to the raised decking terrace in the rear garden.
Bedroom 2 (5.47 x 2.68 (17'11" x 8'9"))
The ground floor, double bedroom is spacious with in-built storage, carpeted flooring and views over the garden.
Wc
A practical ground floor facility which is fully tiled with a white basin with integrated storage and a white WC.
Bedroom 1 (5.60 x 4.77 (18'4" x 15'7"))
This spacious double bedroom is on the first floor and offers carpeted flooring and neutral décor.
Walk In (2.25 x 1.48 (7'4" x 4'10"))
A walk-in area in Bedroom 1 which is suitable for storage or hanging space
Bedroom 3 (3.97 x 2.18 (13'0" x 7'1"))
This is a good-sized room with carpeted flooring and garden views.
Bedroom 4 (3.21 x 2.46 (10'6" x 8'0"))
A fourth bedroom with carpeted flooring and a rear aspect view.
Shower Room (2.50 x 1.67 (8'2" x 5'5"))
This modern shower room with skylight window has a large walk-in shower enclosure, white washbasin and WC with a chrome ladder towel radiator and attractive wall tiling.
Garden
The property is approached over a large driveway with side access to the main entrance. The large, enclosed rear garden offers a selection of zones in which to relax. There is low-maintenance lawn space and a large area of raised decking for al fresco dining, along with an adjoining paved patio area. To the rear of the garden, there is a storage shed and the garden enjoys mature shrubbery planting to the borders with a side pedestrian access gate to the front of the property.
Disclaimer
1. Money laundering regulations - Intending purchasers will be asked to produce identification documentation at a later stage and we would ask for your co-operation in order that there will be no delay in agreeing the sale.
2: These particulars do not constitute part or all of an offer or contract.
3: The measurements indicated are supplied for guidance only and as such must be considered incorrect.
4: Potential buyers are advised to recheck the measurements before committing to any expense.
5: Tpsc has not tested any apparatus, equipment, fixtures, fittings or services and it is the buyers interests to check the working condition of any appliances.
6: Tpsc has not sought to verify the legal title of the property and the buyers must obtain verification from their solicitor.
Property info
For more information about this property, please contact
The Property Selling Company, LS22 on +44 800 044 9554 * (local rate)
Disclaimer
Property descriptions and related information displayed on this page, with the exclusion of Running Costs data, are marketing materials provided by The Property Selling Company, and do not constitute property particulars. Please contact The Property Selling Company for full details and further information. The Running Costs data displayed on this page are provided by PrimeLocation to give an indication of potential running costs based on various data sources. PrimeLocation does not warrant or accept any responsibility for the accuracy or completeness of the property descriptions, related information or Running Costs data provided here.





















































.png)