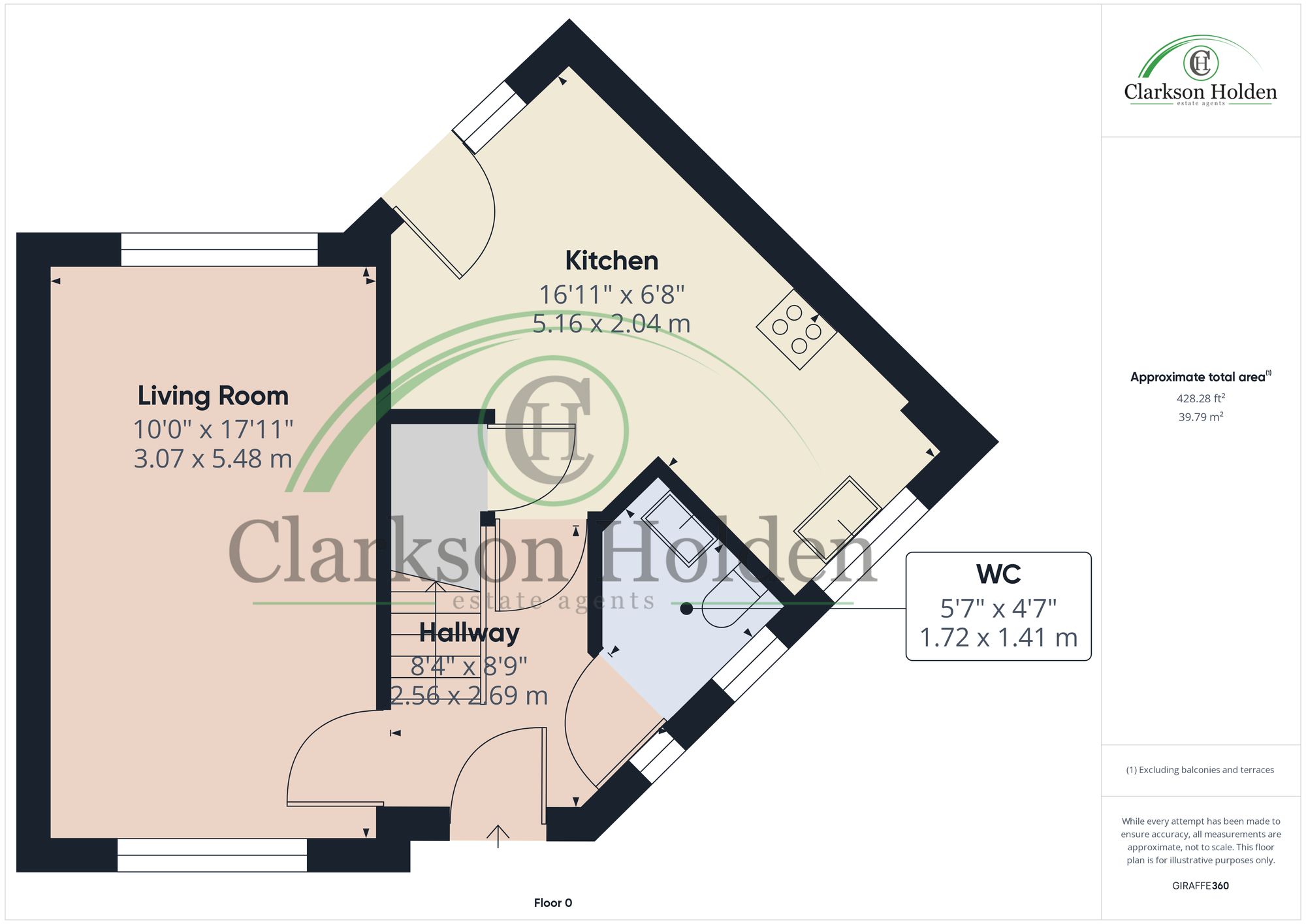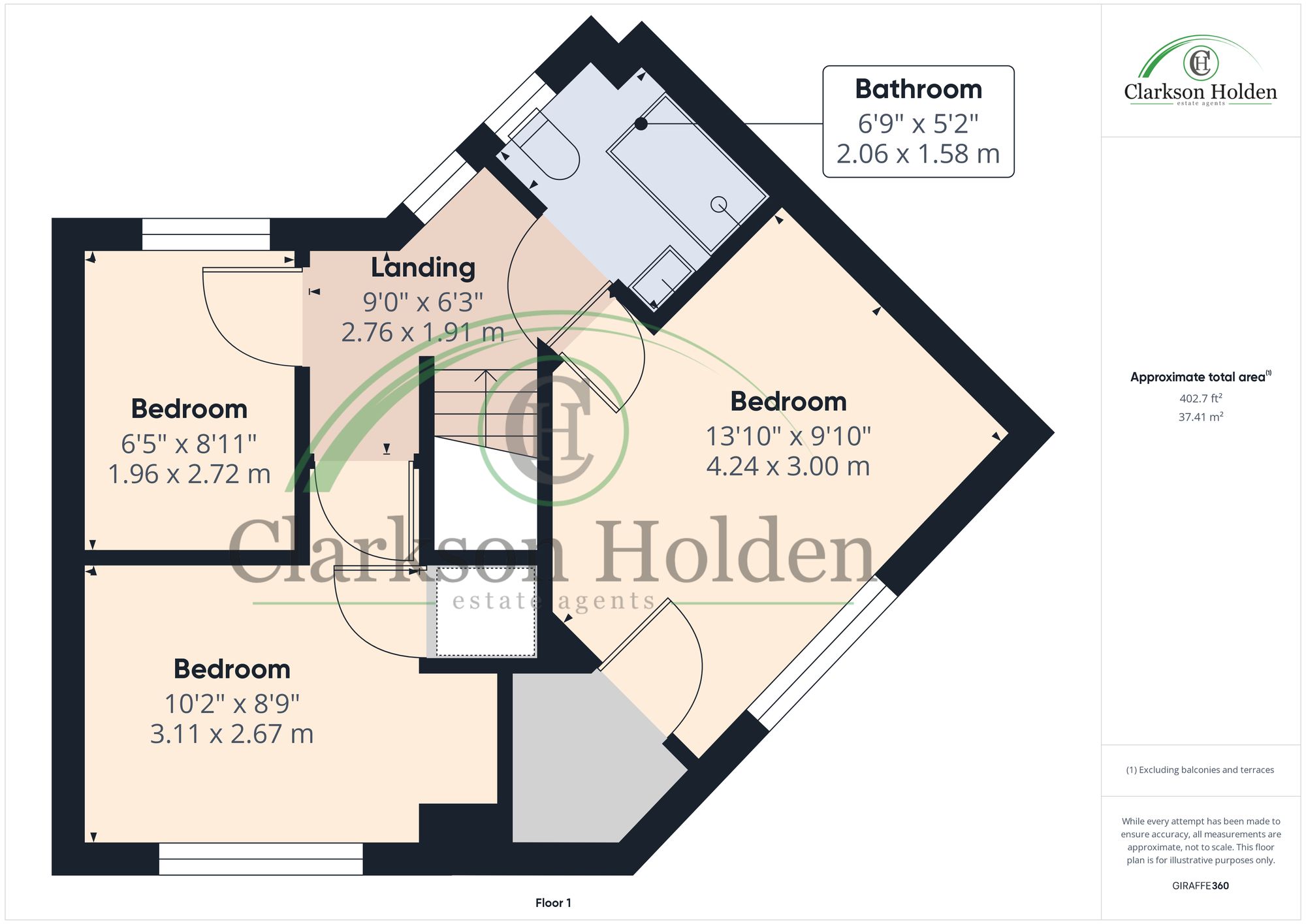Semi-detached house for sale in Sharoe Green Lane, Fulwood PR2
* Calls to this number will be recorded for quality, compliance and training purposes.
Property features
- 3 Double Bedrooms
- Close to Sharoe Green and Preston Royal Hospital
- Contemporary family bathroom
- 2 allocated parking spaces plus visitor parking
- Downstairs WC
- Open Plan Kitchen/Diner
- Contemporary fitted Kitchen
Property description
Introducing this beautiful three bedroom semi-detached house located in a sought-after area close to Sharoe Green and Royal Preston Hospital. Located in the heart of Fulwood, the property boasts three generously sized double bedrooms, providing ample accommodation for a growing family or potential home office space. Purchasers will benefit from the convenience of two allocated parking spaces, along with visitor parking for guests.
The contemporary family bathroom offers both style and functionality, while the downstairs WC provides added convenience for every-day living.
The heart of the home is the open plan kitchen/diner, perfect for entertaining guests or enjoying family meals. The kitchen features modern fittings, enhancing the overall aesthetic of the space and making it a joy to cook and dine in. The property also comprises a large, modern, lounge space.
Stepping outside, the property continues to impress with its well-maintained outdoor space.
The property's location offers easy access to local amenities and green spaces, allowing residents to enjoy a balanced lifestyle.
Whether you're looking for a place to call home or seeking a solid investment opportunity, this property ticks all the boxes for modern living. Don't miss out on the chance to make this beautiful house your own.
EPC Rating: C
Lounge (3.07m x 5.48m)
Large modern living room space
Kitchen (5.16m x 2.04m)
Modern Kitchen with high spec fittings and fixtures
Hallway (2.56m x 2.59m)
Master Bedroom (4.24m x 3.00m)
Master Bedroom
Bedroom 2 (3.11m x 2.67m)
Second double bedroom
Family Bathroom (2.06m x 1.58m)
Luxury modern family bathroom
Downstairs WC (1.72m x 1.41m)
Downstairs Toilet and sink
Garden (2.56m x 2.59m)
Outdoor Patio space
Parking - Allocated Parking
2 Parking spaces allocated. Visitor Parking also available
Property info
For more information about this property, please contact
Clarkson Holden Estate Agents, PR2 on +44 1772 298717 * (local rate)
Disclaimer
Property descriptions and related information displayed on this page, with the exclusion of Running Costs data, are marketing materials provided by Clarkson Holden Estate Agents, and do not constitute property particulars. Please contact Clarkson Holden Estate Agents for full details and further information. The Running Costs data displayed on this page are provided by PrimeLocation to give an indication of potential running costs based on various data sources. PrimeLocation does not warrant or accept any responsibility for the accuracy or completeness of the property descriptions, related information or Running Costs data provided here.



























.png)
