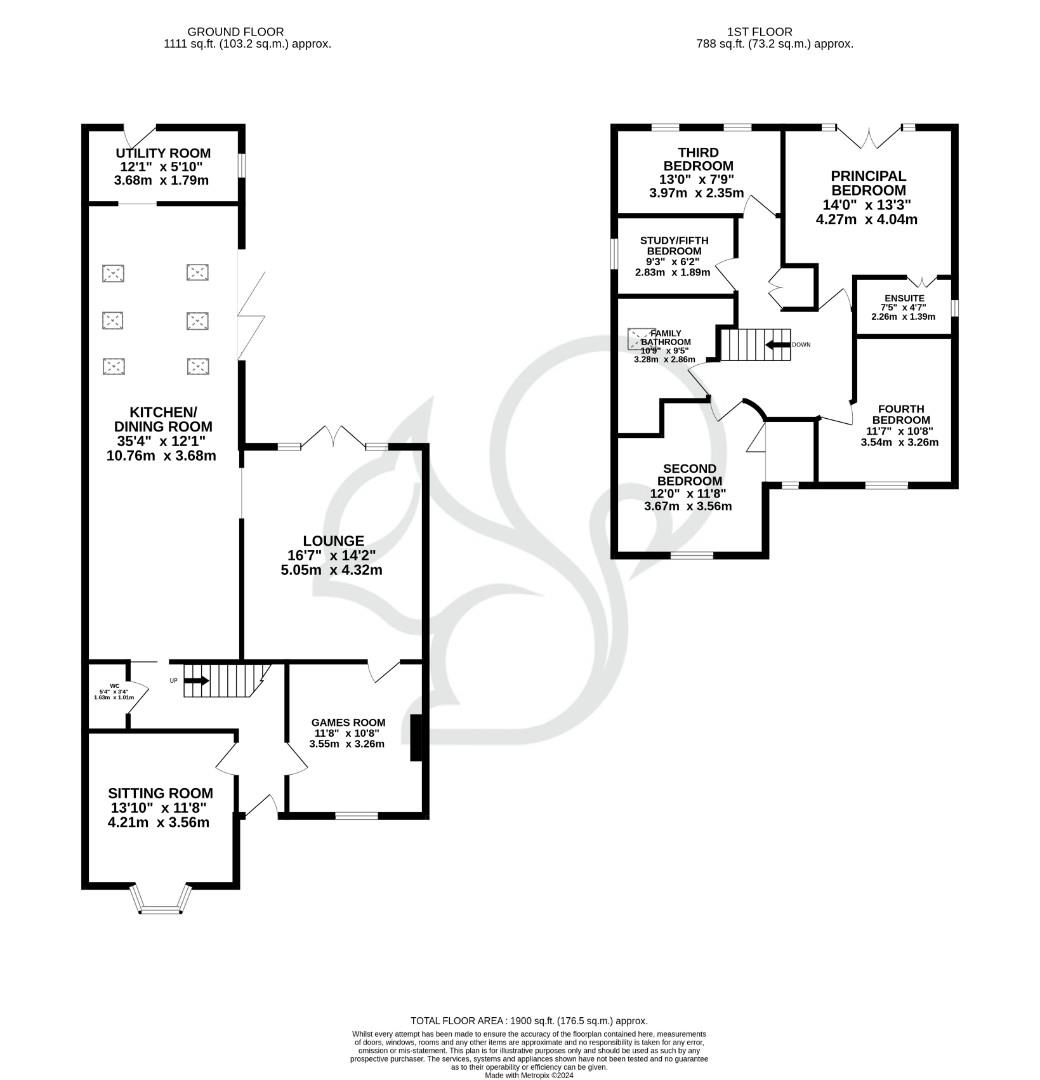Detached house for sale in Coggeshall Road, Marks Tey, Colchester CO6
* Calls to this number will be recorded for quality, compliance and training purposes.
Property features
- Meticulously extended and renovated four/five bedroom detached family home in desirable Marks Tey
- Convenient access to Marks Tey Train Station, Stane Retail Park, A12 & A120, and Braintree Village Freeport
- Elegant entrance hall leading to various living areas, including a sitting room with bay window and a separate lounge with French doors to the garden
- Dedicated games/play room for family entertainment and leisure
- Stunning extended kitchen/dining room with vaulted skylight ceilings, central island, and bi-fold doors to rear garden
- Convenient utility/boot room adjacent to the kitchen diner
- First floor features a spacious landing, principal bedroom with en-suite and Juliette balcony, three additional double bedrooms, and optional fifth bedroom/study
- Modern yet traditional family bathroom with large bath and walk-in shower
- Ample storage including a large loft accessed via the principal bedroom
- Large rear mature garden with extended patio, workshop, and lush lawn, plus substantial driveway offering ample off-road parking
Property description
Guide Price: £750,000 - £800,000.
A meticulously extended and renovated four/five bedroom detached family home in the sought-after area of Marks Tey. Nestled conveniently close to St. Andrews Church of England Primary School, Marks Tey Train Station, Stane Retail Park, A12 & A120, Stansted Airport and Braintree Village Freeport, this property offers both elegance and practicality.
As you step through the doorway, you are welcomed into a well-lit entrance hall, setting the tone for the elegance that awaits within. To the left, the inviting sitting room boasts a bay window, bathing the space in natural light and providing a tranquil retreat for relaxation. Further down, the main lounge beckons with French doors that lead out to the rear garden, seamlessly blending indoor and outdoor living.
For those seeking entertainment, a dedicated games/play room awaits, offering the perfect space for family gatherings and leisurely activities.
The heart of the home lies in the breathtaking extended kitchen/dining room, where vaulted skylight ceilings soar overhead, flooding the room with sunlight. Every detail has been carefully considered, from the abundance of cupboards and worktop space to the central island adorned with a butler sink, providing both functionality and style. Bi-fold doors open out to the rear garden, creating a seamless flow for alfresco dining and entertaining. Adjacent, a practical utility/boot room adds to the home's convenience and charm. Throughout this section of the home boasts underfloor heating.
Ascending the staircase, a spacious landing leads to the first floor, where luxurious living awaits. The principal bedroom exudes sophistication, complete with a modern en-suite and a Juliette balcony offering picturesque views of the rear garden. Three additional double bedrooms provide ample accommodation for family and guests, while an optional fifth bedroom/study caters to diverse needs.
The modern yet traditional family bathroom is a sanctuary of relaxation, featuring a large bath and a walk-in shower, perfect for unwinding after a long day.
Storage is plentiful, with a large loft accessed via the principal bedroom, providing ample space to stow away belongings and keep the home clutter-free.
Outside, the large rear mature garden is a haven of tranquility, featuring an extended patio area for outdoor dining, a lush lawn for children to play, and an expansive workshop at the end of the garden, offering endless possibilities for hobbies and storage. At the front, a substantial driveway provides ample off-road parking for multiple vehicles, ensuring convenience for residents and guests alike.
Property info
For more information about this property, please contact
Oakheart Property - Colchester, CO3 on +44 1206 915156 * (local rate)
Disclaimer
Property descriptions and related information displayed on this page, with the exclusion of Running Costs data, are marketing materials provided by Oakheart Property - Colchester, and do not constitute property particulars. Please contact Oakheart Property - Colchester for full details and further information. The Running Costs data displayed on this page are provided by PrimeLocation to give an indication of potential running costs based on various data sources. PrimeLocation does not warrant or accept any responsibility for the accuracy or completeness of the property descriptions, related information or Running Costs data provided here.





























.png)
