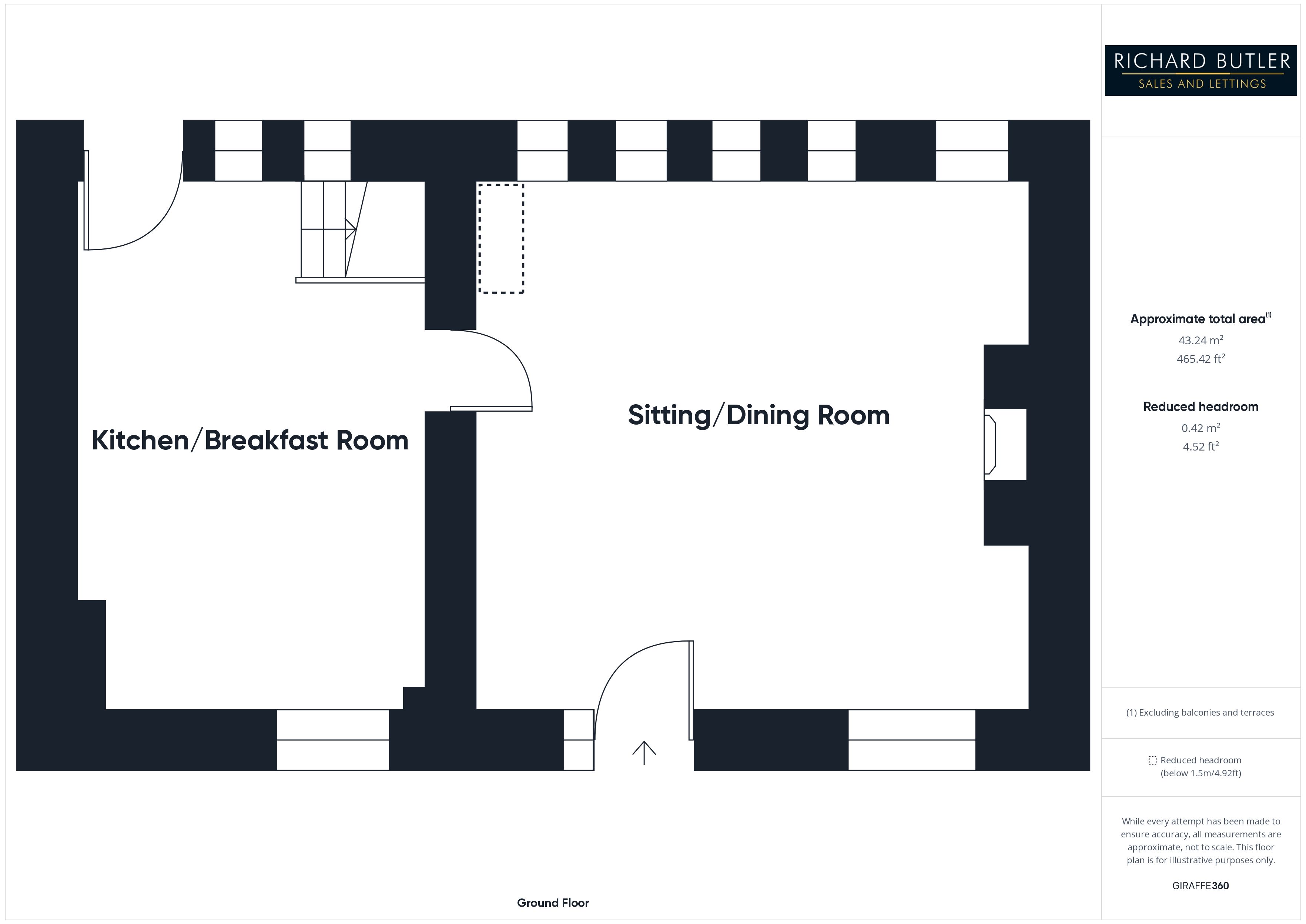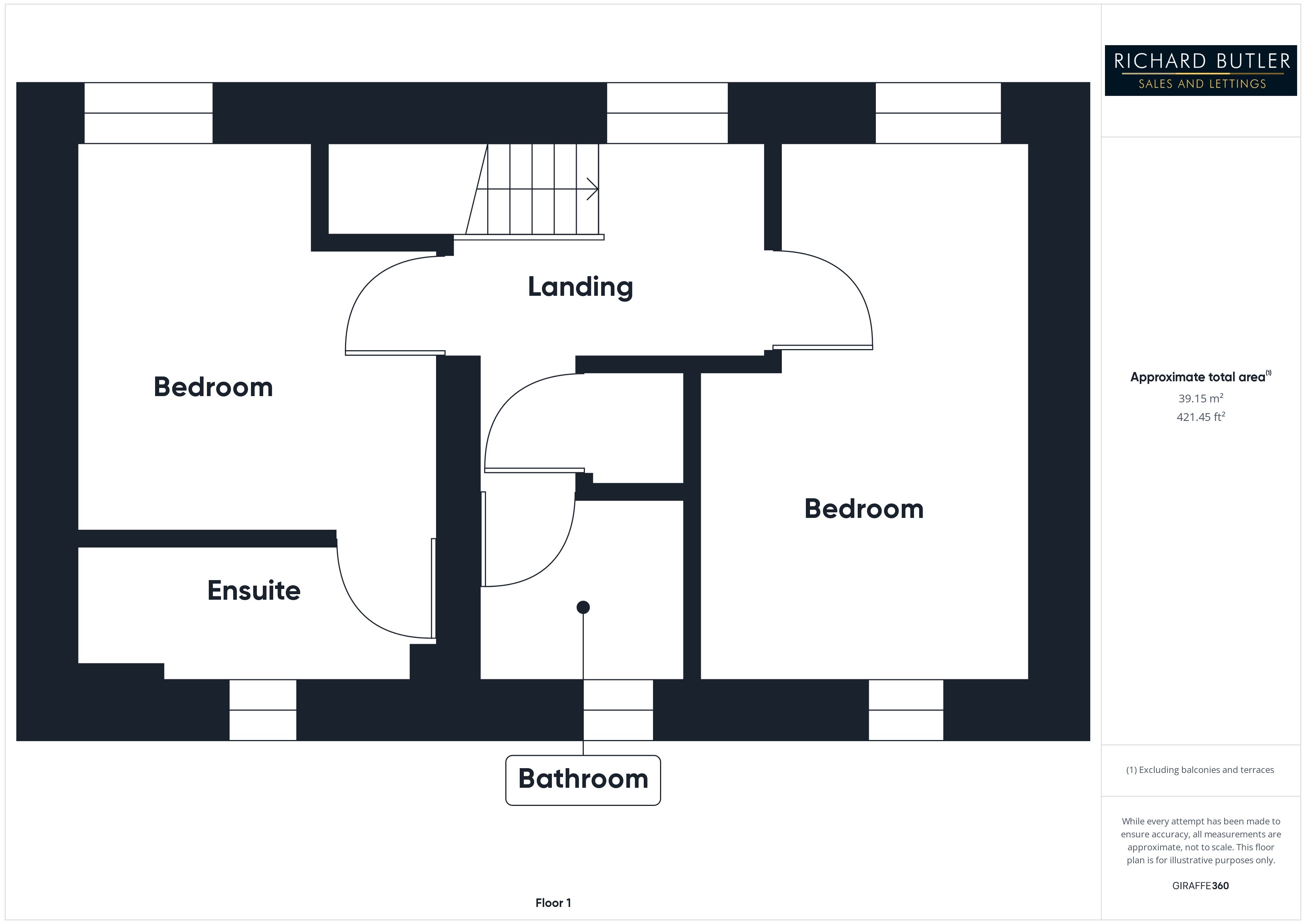End terrace house for sale in Priory Lea, Walford, Ross-On-Wye, Herefordshire HR9
* Calls to this number will be recorded for quality, compliance and training purposes.
Property features
- Beautifully Fitted Kitchen/Dining Room
- Light & Spacious Living Room
- Two Double Bedrooms
- En-Suite Shower Room
- Separate Bathroom
- Private Low Maintenance Garden
- Share of Communal Gardens Plus a Useful Storage Shed
- Designated Parking For Two Cars
- Popular Village Location
- Ideal Lock up & Leave Property
Property description
An extremely well presented spacious two bedroom end of terraced stone mews cottage. Situated in beautifully maintained communal gardens with two parking spaces and within easy reach of Ross on Wye. Viewing is essential to appreciate the property's highly sought after location.
This lovely mews stone cottage is situated within fabulous ground of Walford House, which dates back to 1841, now converted to luxury apartments. This property has its own pretty, easy to manage, enclosed rear garden but also benefits from a share of the stunning, well maintained, communal gardens.
Walford village benefits from a primary school, church, village hall and public house. With miles of wonderful countryside walks on the door step.
The nearby market town of Ross-on-Wye has a wide range of social, sporting and shopping facilities. Good commuting links can be gained to Hereford, Gloucester and Cheltenham approximately 14,18 and 25 miles away respectively, along with road links to the Midlands via the M50 and M5 and the South West/South Wales via the A40/M4.
The property is entered via:
Part glazed stable door leading into:
Kitchen/Dining Room: 16'4" x 11'1" (4.98m x 3.38m).
Exceptionally well fitted with a beautiful range of cream Shaker style base and matching wall units with oak block work surfaces and complimenting upstands. Inset enamel single bowl sink unit with mono block mixer over and over counter lighting. Built in Bosch stainless steel double oven with Bosch induction ceramic hob over with steel splashback and matching extractor hood over. Units incorporating plate racking. Concealed dishwasher, fridge and freezer and washing matching. Oak effect laminate flooring. Double glazed windows to front and rear with ornate shutters. Ample power points, telephone points. Fischer electric radiator on Economy 7. Glazed door leading to:
Living Room: 17'1" x 16'5" (5.21m x 5m).
Feature fireplace with old oak beam and slab hearth. Range of built in shelving. Five double glazed windows leaded to the front of the property each with shutters. Additional double glazed leaded window to rear aspect overlooking the garden again with shutters. Leaded double glazed door with side panel leading out to rear garden. Wall light points, power points, TV point and two Fischer electric radiators on Economy 7. Understairs storage cupboard.
From Kitchen/Dining room a staircase leads to:
Spacious First Floor Landing:
With double glazed leaded window to front aspect with lovely outlook over the communal gardens. High ceiling with access to roof space. Power points. Door to airing cupboard housing hot water tank and immersion heater. Fitted shelving.
Bedroom 1: 11'11" x 11'1" (3.63m x 3.38m).
A great feeling of space with high ceiling and double glazed leaded window to front aspect with pleasant outlook over the beautiful communal gardens. Power points. Door to:
En-Suite Shower Room:
A lovely contemporary feel with white suite comprising low level WC, pedestal wash hand basin and wide glazed double shower cubicle with electric shower and fully tiled surround. Leaded double glazed window to rear aspect. Extractor fan, heated towel radiator.
Bedroom 2: 16'5" x 8'3" (5m x 2.51m) plus large range of recessed gents and ladies wardrobes with fitted chest of drawers. High part vaulted ceiling. Double glazed leaded windows to front and rear. Night storage heater and power points.
Family Bathroom:
Having white suite comprising low level WC. Classical pedestal wash hand basin, panelled bath with shower mixer, heated towel rail. Double glazed window to rear aspect.
Outside:
To the rear of the property there is a pretty, easily managed, private garden with pergola covered patio with climbers, cobbled seating area. Situated in the corner is a lovely octagonal summer house. Further areas of lawn and gate leading out. There is designated parking for two cars. There is also a private shed and shared shed located within the communal grounds.
The property has a share of the fabulous communal gardens which are beautifully maintained.
Agents Note.
There is a fee of approximately £80.00 per month which covers communal electricity and communal garden maintenance.
Property Information:
Council Tax Band: D
Heating: Night Storage Heating
Mains Drainage. Water and Electric
Broadband: Ultrafast 1000 Mbps Available
Satellite/Fibre: Sky & BT available. Virgin: Not available.
Mobile Phone Coverage:
Directions:
From the centre of Ross on Wye at the Market Square turn left up Copse Cross Street on the B4234 towards Walford. After approximately two miles shortly after driving around a sweeping right hand turn at Coughton Corner towards the village of Walford. Take the next turning right into Cedar Grove then first right into Priory Lea. Follow the road round to the right hand side before finding the property located to the right hand side.<br /><br />
Property info
For more information about this property, please contact
Richard Butler Sales & Lettings, HR9 on +44 1989 493967 * (local rate)
Disclaimer
Property descriptions and related information displayed on this page, with the exclusion of Running Costs data, are marketing materials provided by Richard Butler Sales & Lettings, and do not constitute property particulars. Please contact Richard Butler Sales & Lettings for full details and further information. The Running Costs data displayed on this page are provided by PrimeLocation to give an indication of potential running costs based on various data sources. PrimeLocation does not warrant or accept any responsibility for the accuracy or completeness of the property descriptions, related information or Running Costs data provided here.































.png)


