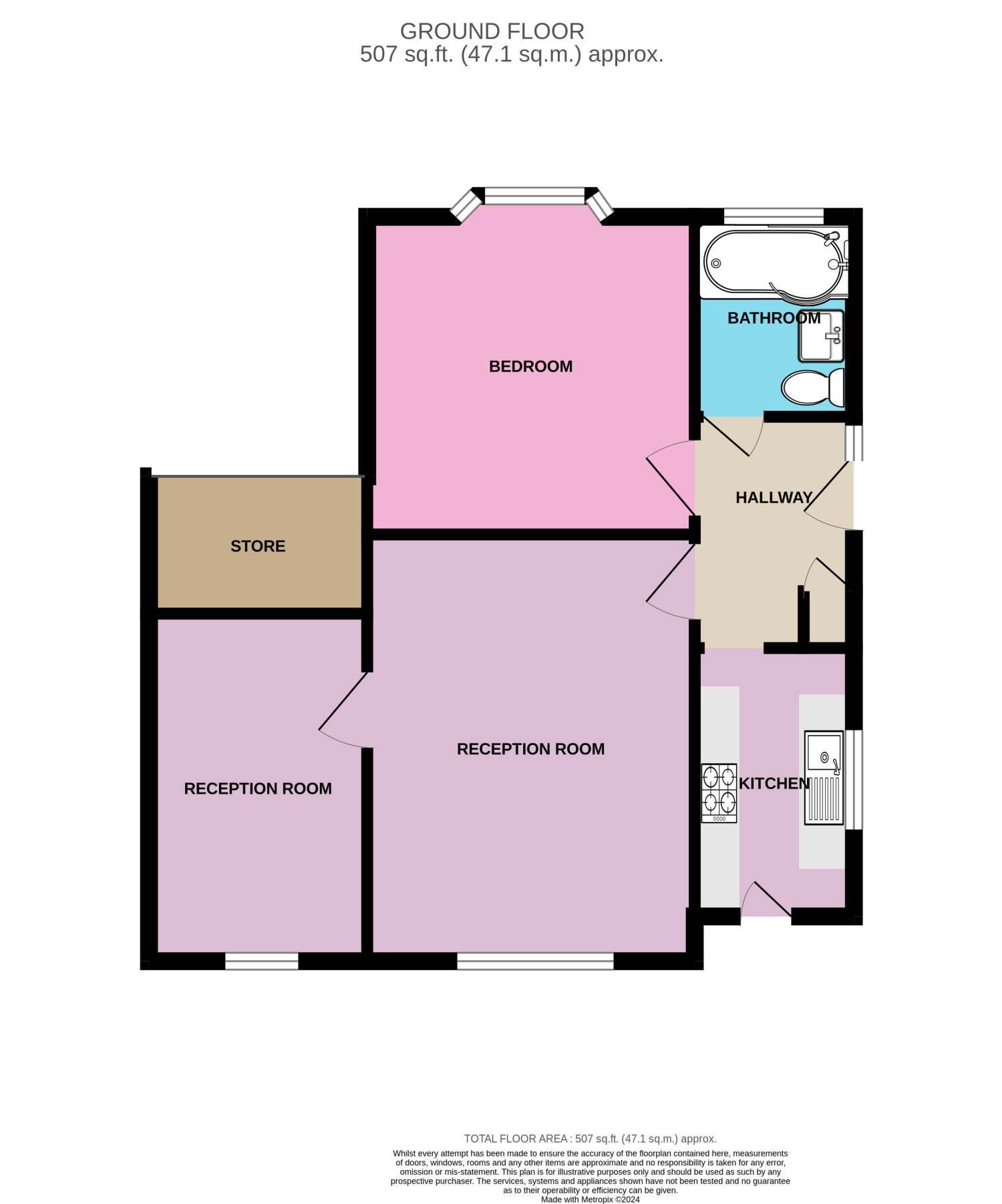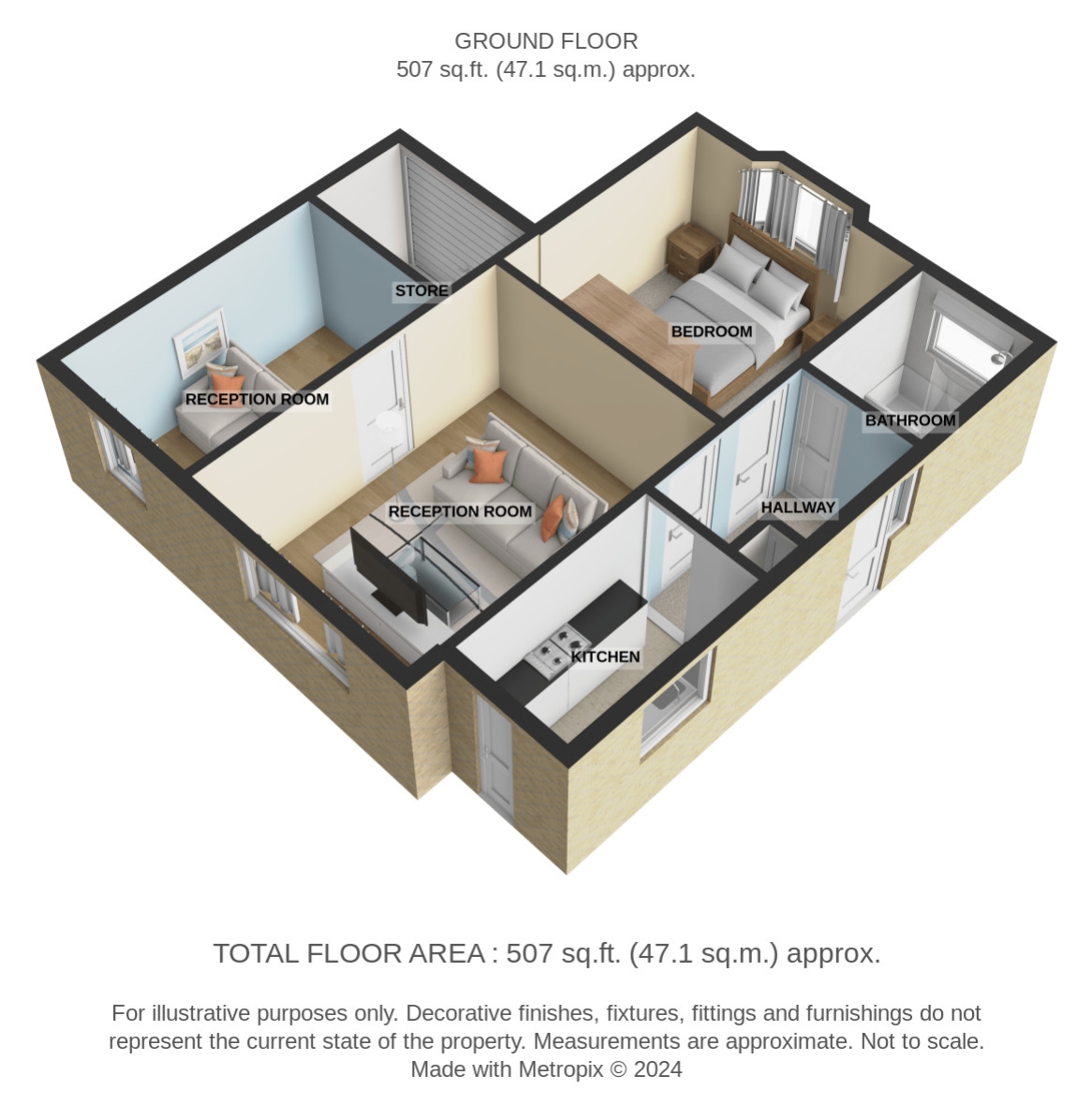Detached bungalow for sale in Corona Road, Canvey Island SS8
* Calls to this number will be recorded for quality, compliance and training purposes.
Property features
- Call our UK team 24/7 to register your interest
- Detached Bungalow
- Quiet Area
- Ready to Move Into
Property description
A tidy and smart home, the current owner has spent time updating the lighting and wiring, with new flooring in most of the home and modern decor with white painted walls for a bright and airy feel.
The kitchen is fitted with a good amount of worktop, and cupboards, as well as built in double oven, microwave and hob.
The useful additional reception allows for space away from the living and bedrooms for work, hobbies or as an additional sitting room - great versatility.
The south facing garden is big enough to grow and nurture if you wish, but small enough to easily maintain if it's just a neat and tidy space you are looking for. However it's a lovely quiet suntrap, so you'll always enjoy sitting out and enjoying the birdsong when friends or family are over.
Handily situated for a short walk to bus stops for links to the nearby town centre or further to the retail park or C2C railway line, with lots of lovely walks nearby too. A neighbourhood Morrisons is also a couple of minutes away, but the Town Centre is just a four minute drive if you want the bigger shops or cafes and bars.
The property is offered Freehold.
Hall
2m x 1.8m - 6'7” x 5'11”
Bright welcoming hallway in the centre of the home. Narrows to 1.5m & 0.9m in places, but with white painted walls, new internal doors and laminate flooring that flows to the other rooms, it has a light and airy feel. With separate cupboard for storage and housing the combi boiler.
Bathroom
1.6m x 2m - 5'3” x 6'7”
Fully tiled room with with ceramic suite including p-shaped bath and shower screen to accommodate the electric shower and with taps centrally positioned for a great soak in the tub! Pedestal hand wash basin and heated and lit mirror above. Finished with an upright radiator/towel rail.
Bedroom
3.3m x 3.2m - 10'10” x 10'6”
Nice sized double with bay window to the front of the home. Decor continues from hall with white painted walls and attractive laminate flooring.
Lounge
3m x 4.3m - 9'10” x 14'1”
Bright attractive room to the rear of the home. Painted walls with contrast from white adding richness to the colour scheme, but with the flow around the home continuing with the laminate flooring. Additional up to date socket and hidden TV cabling have been installed to help with the minimal feel
Reception
2.2m x 3.5m - 7'3” x 11'6”
Useful additional reception room, suitable for dining room, office or work space or even spare room for guests to stay over. Carpeted, with painted walls, double glazed window to the rear and a new radiator fitted it is a useful multi-purpose space.
Kitchen
3.3m x 1.9m - 10'10” x 6'3”
Lovely bright kitchen with a large window to the side and glazed back door to to the garden. A fitted kitchen with a range of high and low level light cream units with warm dark wood effect worktop. Also with an integrated electric double oven/grill combination, integrated microwave and gas hob. Some feature tiling around working areas, otherwise painted walls and laminate flooring.
Rear Garden
6.7056m x 9.144m - 22'0” x 30'0”
Nice sized garden proportionate to the bungalow, mainly grassed but with room for garden furniture to enjoy the space and the south facing sunshine. Room to grow and nurture, but also small enough that it could be low maintenance too.
Outside Storage
1.2192m x 2.286m - 4'0” x 7'6”
Remainder of garage space with up and over metal door, providing an external storage area.
Front Garden
9.144m x 3.9624m - 30'0” x 13'0”
Driveway included in measurements, but otherwise the front garden is a mainly grassed area.
Property info
For more information about this property, please contact
EweMove Sales & Lettings - Benfleet & Hadleigh, SS7 on +44 1268 810558 * (local rate)
Disclaimer
Property descriptions and related information displayed on this page, with the exclusion of Running Costs data, are marketing materials provided by EweMove Sales & Lettings - Benfleet & Hadleigh, and do not constitute property particulars. Please contact EweMove Sales & Lettings - Benfleet & Hadleigh for full details and further information. The Running Costs data displayed on this page are provided by PrimeLocation to give an indication of potential running costs based on various data sources. PrimeLocation does not warrant or accept any responsibility for the accuracy or completeness of the property descriptions, related information or Running Costs data provided here.





























.png)
