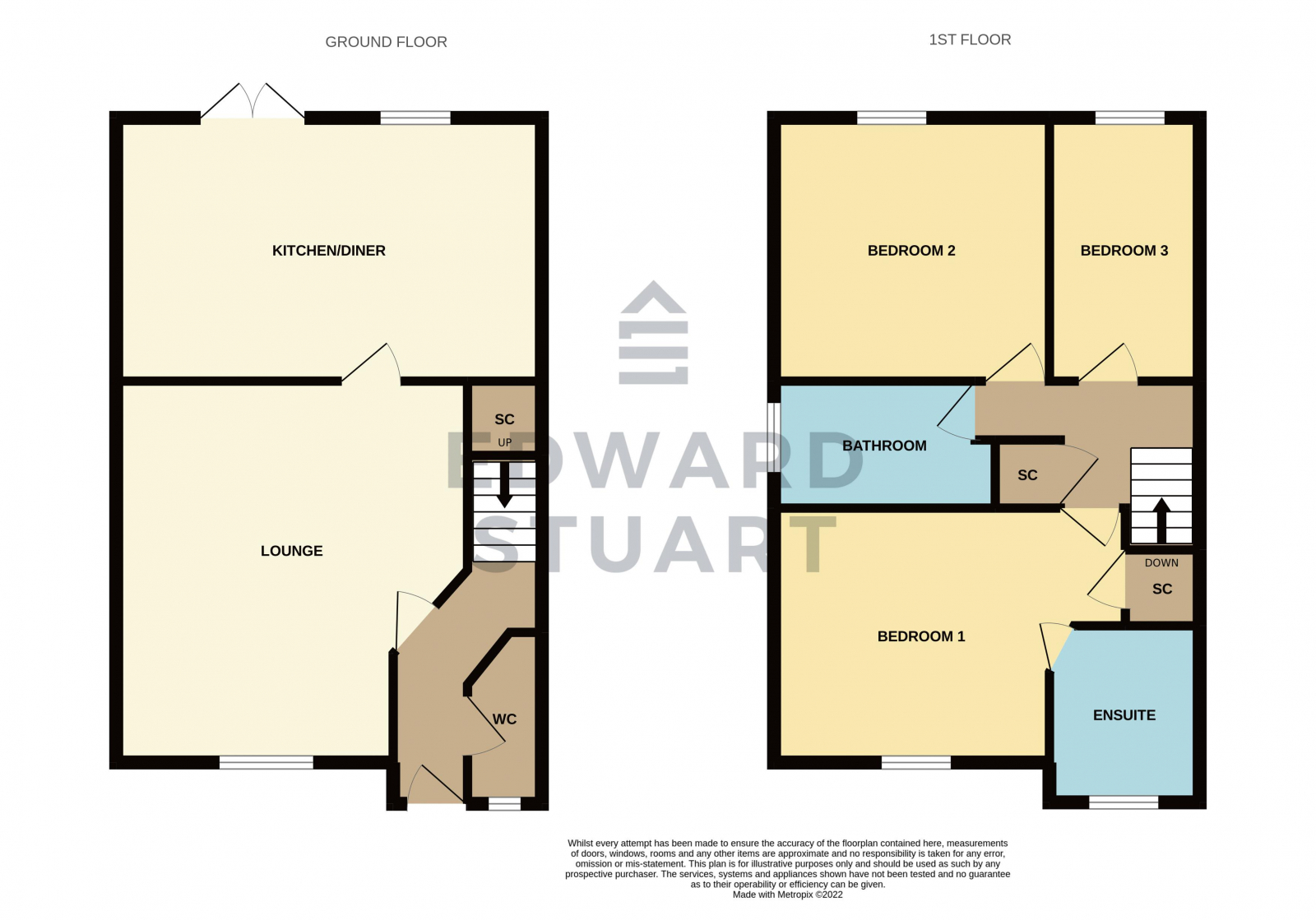Semi-detached house for sale in Penelope Grove, Cardea PE2
* Calls to this number will be recorded for quality, compliance and training purposes.
Property features
- Kitchen-Diner
- En-suite
- Driveway
- Cul-De-Sac
Property description
This charming property is situated in a sought-after cul-de-sac location, offering a sense of privacy and tranquility. As you enter the home, you are greeted by a spacious entrance hall leading to a convenient WC for guests. The ground floor also features a cozy lounge, perfect for relaxing and entertaining, as well as a modern kitchen/diner that is ideal for family meals and gatherings.
Upstairs, you will find three well-appointed bedrooms, providing ample space for a growing family or visiting guests. The master bedroom boasts an ensuite for added convenience, while the remaining bedrooms share a sleek and stylish bathroom.
Outside, the property offers a driveway at the front for parking, as well as a truly stunning garden.
Overall, this property is a must-see for those seeking a peaceful and well-appointed home in a desirable cul-de-sac location. Don't miss out on the opportunity to make this house your own.
Property additional info
Entrance Hall:
With stairs to the first floor, radiator and doors to WC and Lounge
WC:
Fitted with WC and hand wash basin with UPVC window to the front and radiator
Lounge: 4.37m x 3.63m (14' 4" x 11' 11")
UPVC double glazed window to front, radiator and storage cupboard, door to:
Kitchen-Diner: 4.64m x 2.66m (15' 3" x 8' 9")
Fitted with a matching range of base and eye level units with worktop space over, sink with mixer tap, built-in oven with hob and extractor hood over, radiator, UPVC double glazed window to rear, double doors to rear garden.
First Floor Landing:
Doors to;
Bedroom 3: 2.28m x 1.80m (7' 6" x 5' 11")
With UPVC window to the rear and radiator
Bedroom 2: 2.74m x 2.28m (9' x 7' 6")
With UPVC window to the rear and radiator
Family Bathroom:
Fitted with WC, hand wash basin and bath with taps, Partially tiled walls, heated towel rail and UPVC opaque window to the side
Bedroom 1: 3.65m x 3.02m (12' x 9' 11")
UPVC double glazed window to front, radiator, built-in storage cupboard, door to:
Ensuite:
Fitted with a three piece suite comprising of a shower enclosure, hand wash basin and WC, UPVC opaque double glazed window to front.
Outside:
Outside, the property offers a driveway at the front for parking, as well as a truly stunning garden.
Property info
For more information about this property, please contact
Edward Stuart Estate Agents, PE1 on +44 1733 850726 * (local rate)
Disclaimer
Property descriptions and related information displayed on this page, with the exclusion of Running Costs data, are marketing materials provided by Edward Stuart Estate Agents, and do not constitute property particulars. Please contact Edward Stuart Estate Agents for full details and further information. The Running Costs data displayed on this page are provided by PrimeLocation to give an indication of potential running costs based on various data sources. PrimeLocation does not warrant or accept any responsibility for the accuracy or completeness of the property descriptions, related information or Running Costs data provided here.
























.png)
