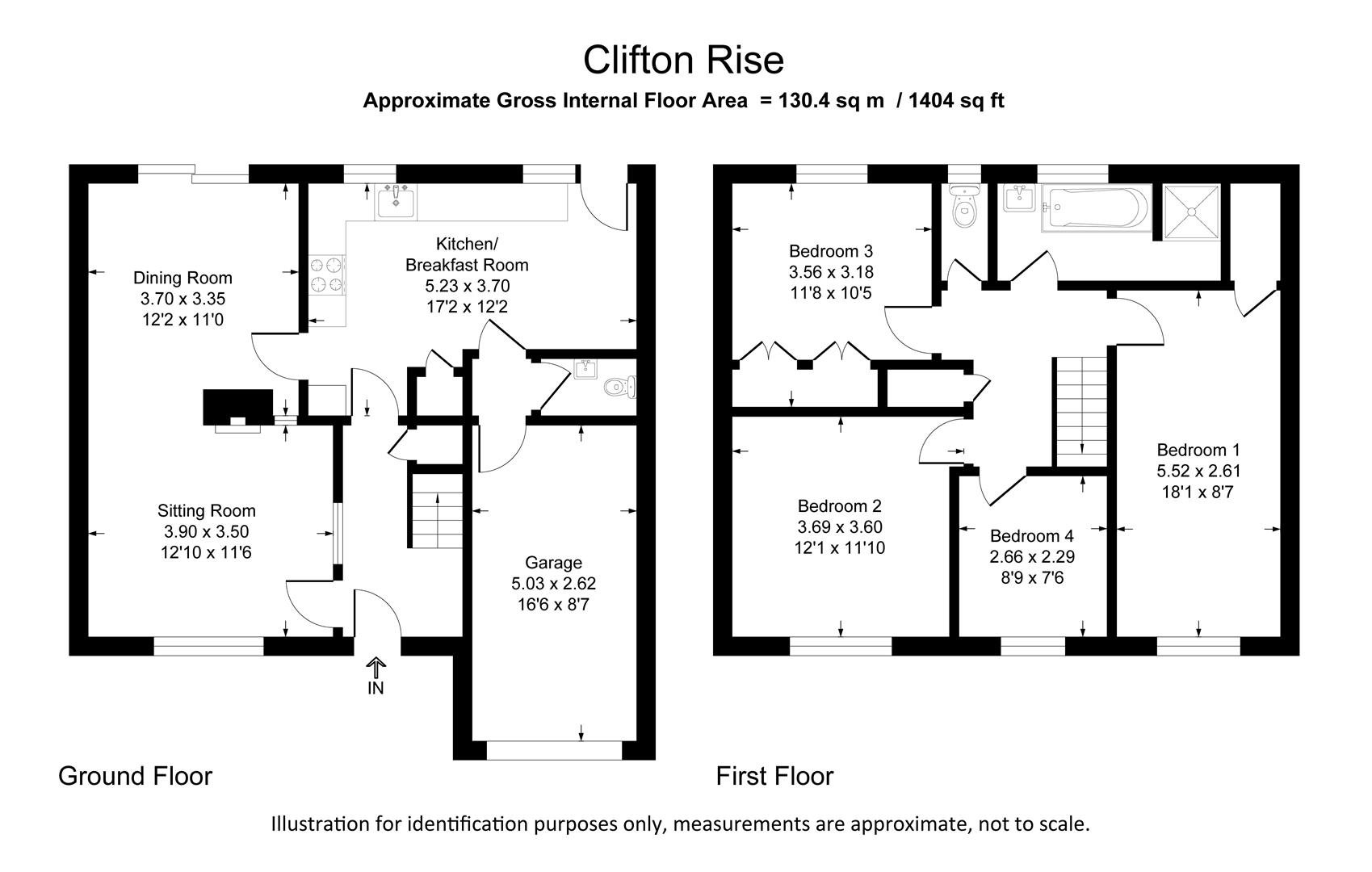Semi-detached house for sale in Clifton Rise, Windsor SL4
* Calls to this number will be recorded for quality, compliance and training purposes.
Property description
We have pleasure in bringing to the market this large 4 bedroom semi detached family home situated on the ever popular Laing Estate to the West of Windsor being close to local schools, amenities and transport links. The property has a large open plan living/dining room, a well presented kitchen, family bathroom, 4 bedrooms, a single garage and a well proportioned rear garden.
Viewings are immediately available - please call today to book yours.
Entrance/Hallway
Through partially glazed UPVC door with adjacent vertical UPVC double glazed window to hallway with staircase to first floor.
Living/Dining Room
With front aspect UPVC double glazed window and sliding French doors to the back garden; with feature brick place fireplace and gas fire, fitted carpet, tv and power points.
Kitchen/Breakfast Room.
With rear aspect UPVC double glazed window and partially glazed door; a range of pine eye and base level units with complementary work surface, integrated gas hob with double oven and overhead extractor fan, integrated dish washer, space for dining table and chairs, tiled floor and splash back and mid-level power points.
Bedroom 1.
Front aspect UPVC double glazed window, fitted carpet, radiator, power points and wash hand basin.
Bedroom 2
With front aspect UPVC double glazed window, radiator, fitted carpet and power points.
Bedroom 3
Rear aspect UPVC double glazed window, fitted carpet, power points.
Bedroom 4
Front aspect aspect UPVC double glazed window, fitted carpet and power points.
Family Bathroom
Rear aspect frosted UPVC double glazed window, fitted bath, tiled shower cubicle and pedestal wash hand basin.
Wc
Low level wc.
Garage
Partially integrated garage with up and over door and power.
Rear Garden
A large and secluded rear garden with a patio area adjacent to the property, the remainder is laid mostly to lawn with a wooden shed and flower bed with mature shrubs.
Front Of Property
A brick paved driveway leading to the garage with off road parking for one car, lawn area with border shrubs.
General Information
Council Tax Band 'E'
Legal Note
**Although these particulars are thought to be materially correct their accuracy cannot be guaranteed and they do not form part of any contract**.
Property info
For more information about this property, please contact
Horler & Associates, SL4 on +44 1753 668114 * (local rate)
Disclaimer
Property descriptions and related information displayed on this page, with the exclusion of Running Costs data, are marketing materials provided by Horler & Associates, and do not constitute property particulars. Please contact Horler & Associates for full details and further information. The Running Costs data displayed on this page are provided by PrimeLocation to give an indication of potential running costs based on various data sources. PrimeLocation does not warrant or accept any responsibility for the accuracy or completeness of the property descriptions, related information or Running Costs data provided here.























.png)
