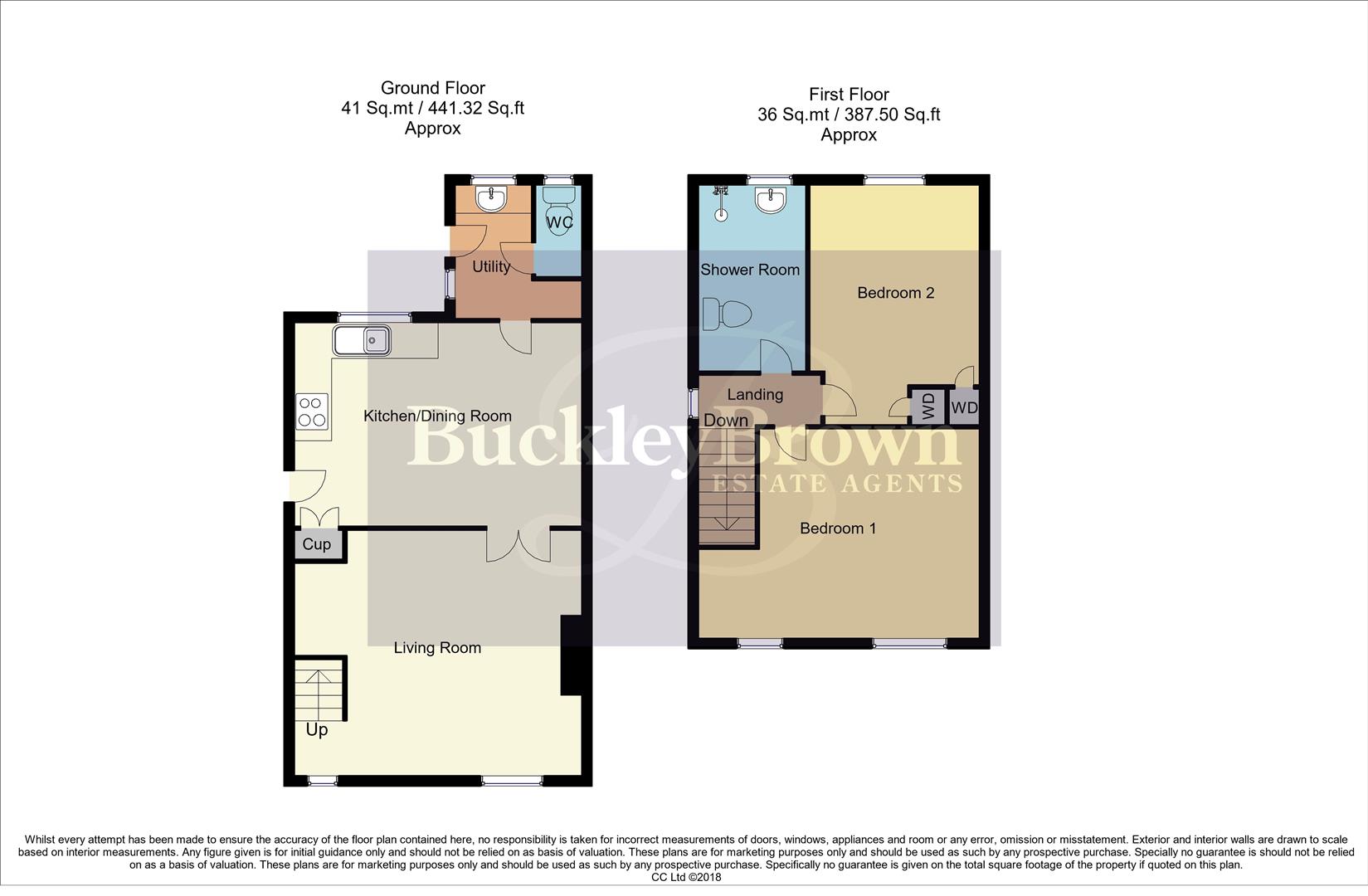Semi-detached house for sale in Mosscar Close, Warsop, Mansfield NG20
* Calls to this number will be recorded for quality, compliance and training purposes.
Property description
Here it is!...This delightful three bedroom home has been well maintained and boasts a great layout for a growing family! This delightful, semi-detached property stands well in Spion Kop on a cul-de-sac, with local bus links on the doorstep and Warsop Village just a stone throw away.
Stepping inside, you’ll be pleased to find a bright and inviting lounge, which offers a spacious layout that works perfectly here. Filled with natural light and ample space for furnishings, we are sure you’ll love entertaining friends and family in this space. Not to mention, the neutral colour palette provides a great canvas for you to add your personal touch. The kitchen has been presented beautifully with matching cabinets and units, work surface providing plenty of preparation space and decorative panelling in the dining area, where you can enjoy your morning coffee! From here, you’ll find easy access to the rear garden and a useful utility room. If that's not enough, there is a WC for guests to utilise.
The first floor presents the landing which in-turn provides access to two versatile bedrooms, both are of a wonderful size. The master bedroom features double windows that allow for ample natural light. In addition, there is a shower room completing this floor, comprised of a three piece suite and wall tiling.
Outside offers established front and rear gardens. The rear features a patio area, mature shrubbery, and a maintained lawn. Ready to take the next step? Call our team today to book a viewing!
Living Room (4.70 x 3.99 (15'5" x 13'1"))
With laminate flooring, central heating radiator, carpeted staircase leading to the first floor and double doors leading into the kitchen.
Kitchen/Dining Room (4.65 x 3.33 (15'3" x 10'11"))
Complete with matching cabinets and units, work surface, ceramic hob, extractor fan, wall tiling and an inset sink. Along with an integrated oven and space for a washing machine. There is a central heating radiator, decorative panelling, coving and door leading outside.
Utility (1.32 x 2.17 (4'3" x 7'1" ))
Fitted with a wash hand basin, storage cupboard, dual aspect windows, access to a WC and the rear garden.
Wc
Fitted with a low flush WC and an opaque window.
Landing (0.88 x 2.90 (2'10" x 9'6"))
With a window to the side elevation and access to;
Bedroom One (4.70 x 3.42 (15'5" x 11'2"))
With carpet to flooring, central heating radiator and double windows to the front elevation.
Bedroom Two (2.74 x 3.90 (8'11" x 12'9"))
With carpet to flooring, central heating radiator and window to the rear elevation.
Shower Room (1.81 x 3.06 (5'11" x 10'0"))
Fitted with a pedestal sink, low flush WC, shower, central heating radiator and an opaque window to the rear elevation.
Outside
With established front and rear gardens. The rear features a patio area, mature shrubbery and a maintained lawn.
Property info
For more information about this property, please contact
BuckleyBrown, NG18 on +44 1623 355797 * (local rate)
Disclaimer
Property descriptions and related information displayed on this page, with the exclusion of Running Costs data, are marketing materials provided by BuckleyBrown, and do not constitute property particulars. Please contact BuckleyBrown for full details and further information. The Running Costs data displayed on this page are provided by PrimeLocation to give an indication of potential running costs based on various data sources. PrimeLocation does not warrant or accept any responsibility for the accuracy or completeness of the property descriptions, related information or Running Costs data provided here.





































.png)

