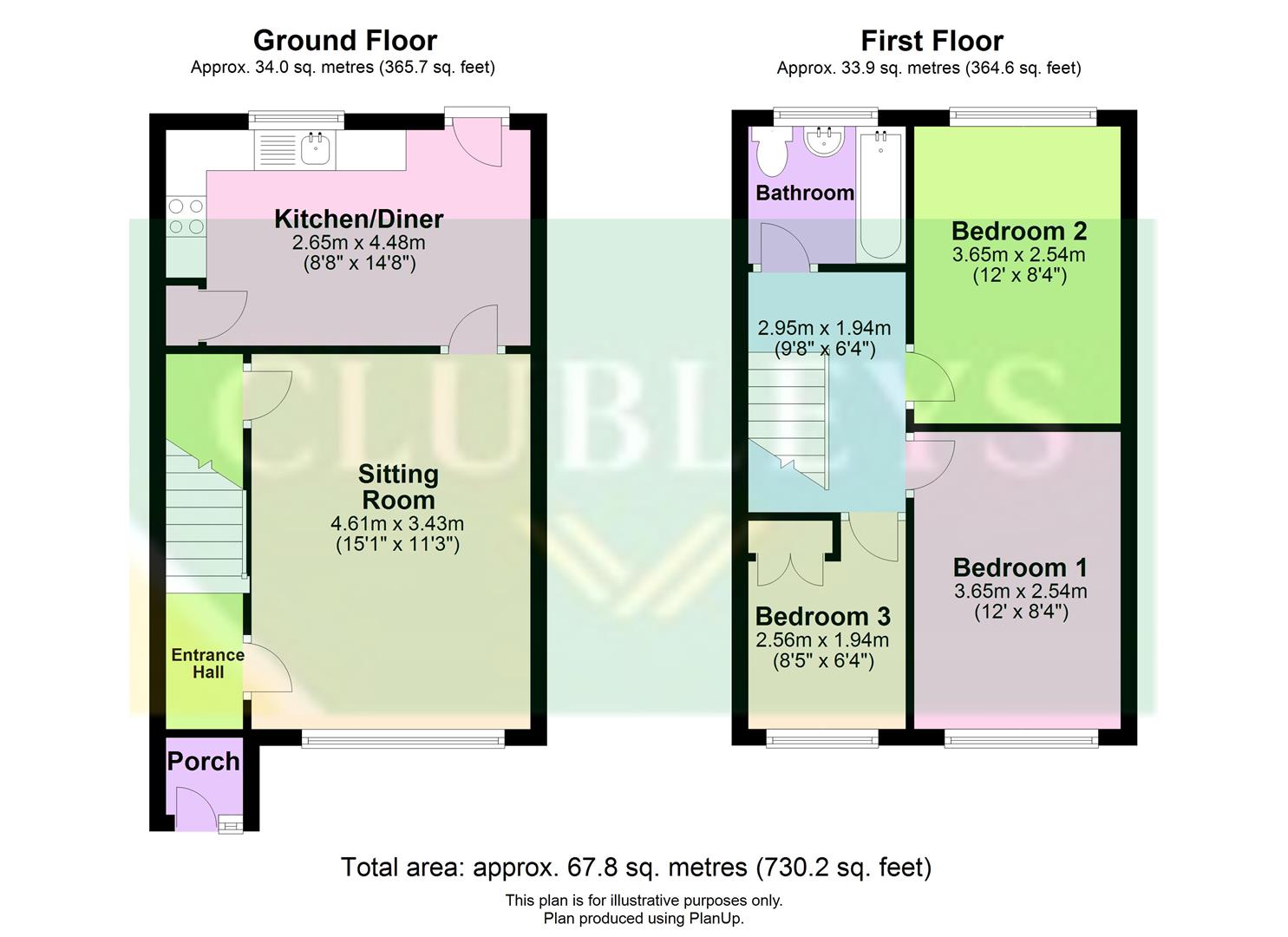Semi-detached house for sale in Croft Close, Market Weighton, York YO43
* Calls to this number will be recorded for quality, compliance and training purposes.
Property features
- No onward chain
- Semi Detached House
- 3 Bedrooms
- Front and Rear Gardens
- Garage and Driveway
- EPC Rating: C
Property description
Don't miss out on this fantastic opportunity! Located in an established residential area, this three-bedroom semi-detached home offers a perfect blend of comfort and potential. With its blank canvas appeal, it's ideal for first-time buyers or savvy investors eager to make their mark. Step inside the welcoming entrance hall, leading to a cosy sitting room and a spacious kitchen diner perfect for family gatherings. Upstairs, discover three well-proportioned bedrooms and a family bathroom. Outside, enjoy a generous front lawn, ample driveway for parking, and a private rear garden with a paved seating area for outdoor relaxation. This property is ready and waiting for you to transform it into your dream home!
Tenure Freehold, East Riding of Yorkshire Council Band B.
The Accommodation Comprises
Entrance Porch
UPVC front entrance door.
Entrance Hall
Stairs to first floor.
Sitting Room (4.61 x 3.43 (15'1" x 11'3"))
Radiator, ceiling coving, telephone point, T.V. Aerial point.
Kitchen/Diner (2.65m x 4.48m (8'8" x 14'8"))
Fitted with a range of wall and base units comprising work surfaces, single bowl sink unit, electric oven, electric hob, cooker hood over, plumbing for automatic washing machine, part tiled walls, fitted cupboard housing gas fired central heating boiler, radiator, PVC rear entrance door.
First Floor Accommodation
Landing
Access to loft space.
Bedroom One (3.65m x 2.54m (11'11" x 8'3"))
Radiator, power points.
Bedroom Two (3.65 x 2.54 (11'11" x 8'3"))
Radiator, power points.
Bedroom Three (2.56 x 1.94 (8'4" x 6'4"))
Fitted cupboard, radiator, power points.
Bathroom
Three piece white suite comprising panelled bath, shower over, pedestal wash hand basin, low flush W.C., part tiled walls, radiator.
Outside
Outside, the property boasts a generous frontage with lawned garden to the front and a side driveway offering ample parking space. The rear garden features a paved seating area and lawned garden bordered by fence boundaries, offering privacy and space for outdoor enjoyment.
Garage
Up and over door.
Additional Information
Services
Mains water, gas, electricity and drainage.
Appliances
No Appliances have been tested by the Agent.
Property info
For more information about this property, please contact
Clubleys, YO43 on +44 1430 268735 * (local rate)
Disclaimer
Property descriptions and related information displayed on this page, with the exclusion of Running Costs data, are marketing materials provided by Clubleys, and do not constitute property particulars. Please contact Clubleys for full details and further information. The Running Costs data displayed on this page are provided by PrimeLocation to give an indication of potential running costs based on various data sources. PrimeLocation does not warrant or accept any responsibility for the accuracy or completeness of the property descriptions, related information or Running Costs data provided here.





















.png)


